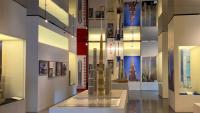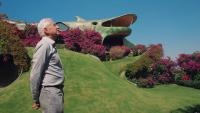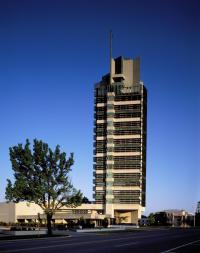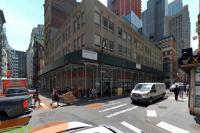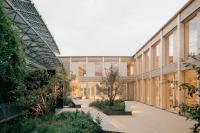Courtyard 104
Beijing, China
Courtyard 104 is adjacent to the north side of courtyard 105. Within the site of 1755 sqm, three sets of two-story studio-houses form a public courtyard while retaining individual outdoor spaces. The total building area is around 1564 sqm. The exterior walls consist 70% gray-colored bricks and 30% red bricks. With simple treatment, most of the construction material is exposed inside the house.
Location: Beijing, China
Date: (beginning of construction-completion)2005.11-2006.1
Architect: Ai Weiwei
Construction Engineer:Fake Design
Area: site area 1755 sqm, building area 1564 sqm
Materials: concrete, brick





