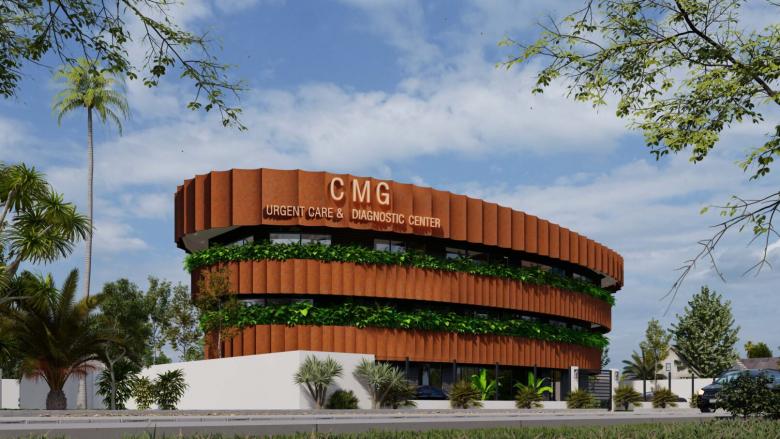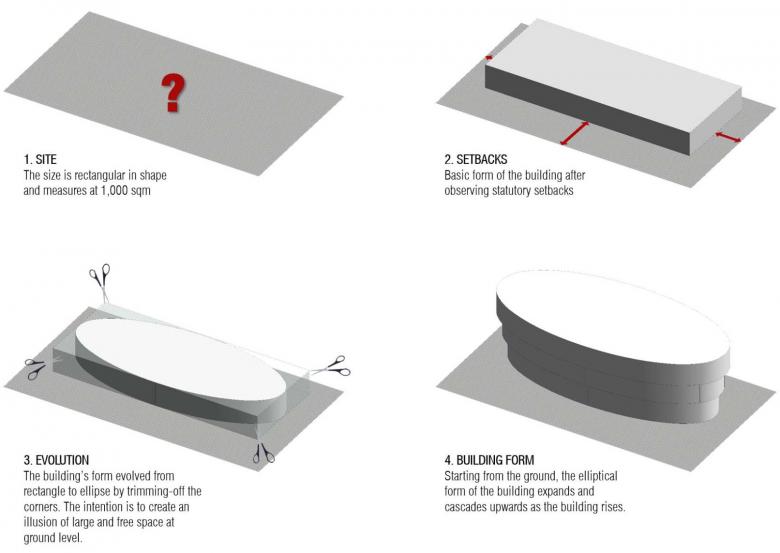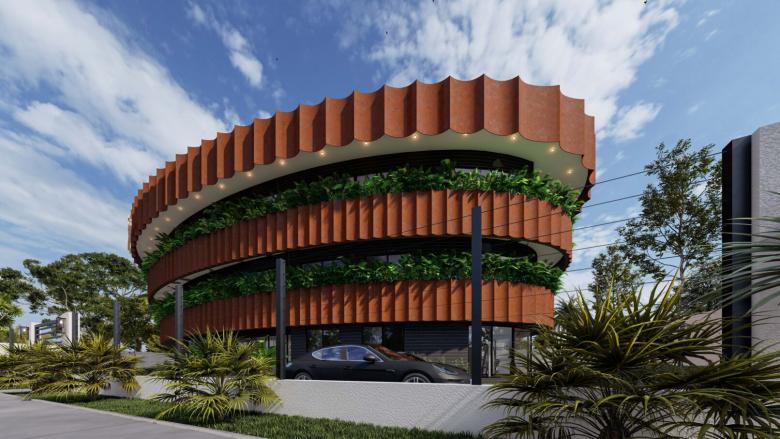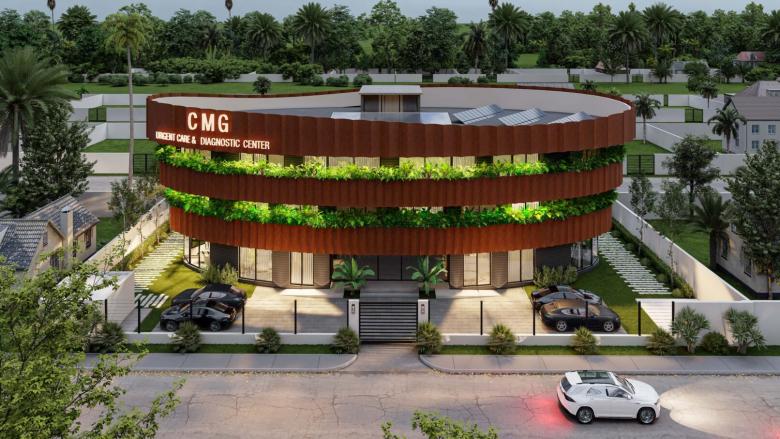CMG Urgent Care & Diagnostic Center
Lagos, Nigeria
Our design proposal seek to strike a balance between form and function that meet the patient and staffing needs. We aim to create a building that changes the gloomy perception often associated with medical facilities by carefully crafting the building’s form, the internal planning and the building’s appearance – a building that is welcoming.
Earthy terracotta tones, plants and large glazed areas are prominent features of the design to connect the interior spaces with the natural environment; design features that promote and respect patients, are inviting and comforting, and encourage family involvement result in improved patient outcomes.
The building’s form evolved from the rectangular shape of the site to an ellipse by trimming-off the corners. Starting from the ground, the elliptical form of the building expands and cascades upwards as the building rises to project subtle yet dominant structure. These contrasting characteristics are fully expressed through the architecture by creating a building that is simple and easy on the eyes but also one that you can’t help but notice and remember.
The configuration of the internal spaces is such that the plans and sections are clearly zoned both horizontally and vertically into restricted and unrestricted areas, which allows the users to make the distinction between public and private spaces.
- Architects
- Urban and Contemporary Architects Ltd
- Location
- Lagos, Nigeria
- Client
- Covenant Medical Group
- Engineering
- MEE Consult
- Engineering
- FAP











