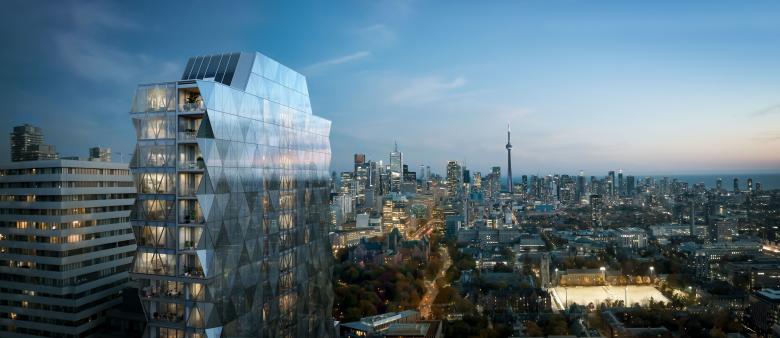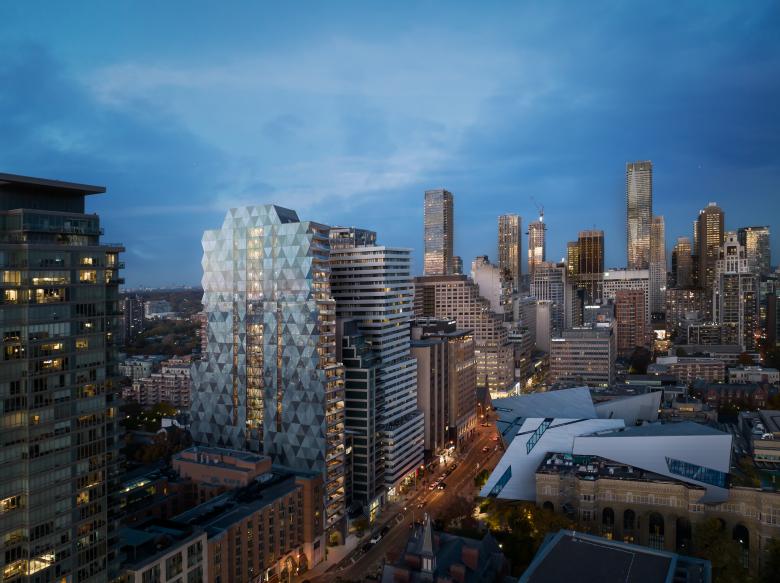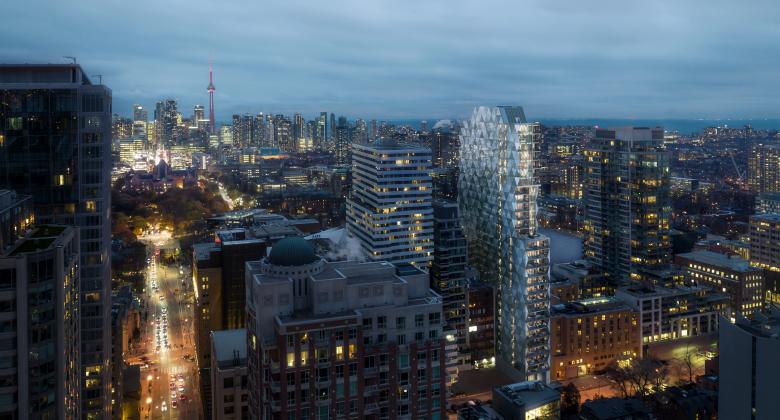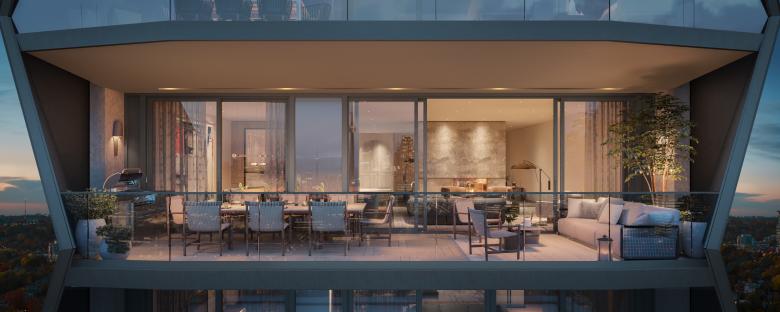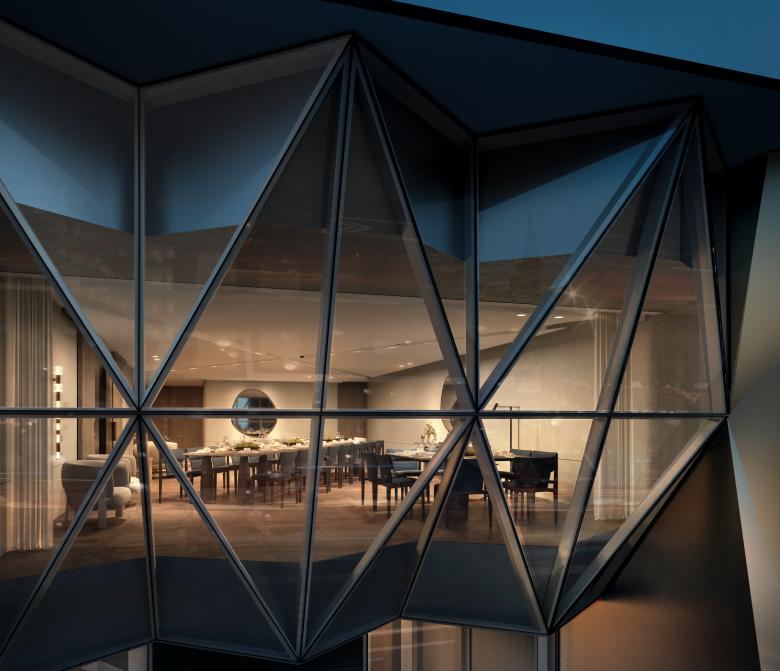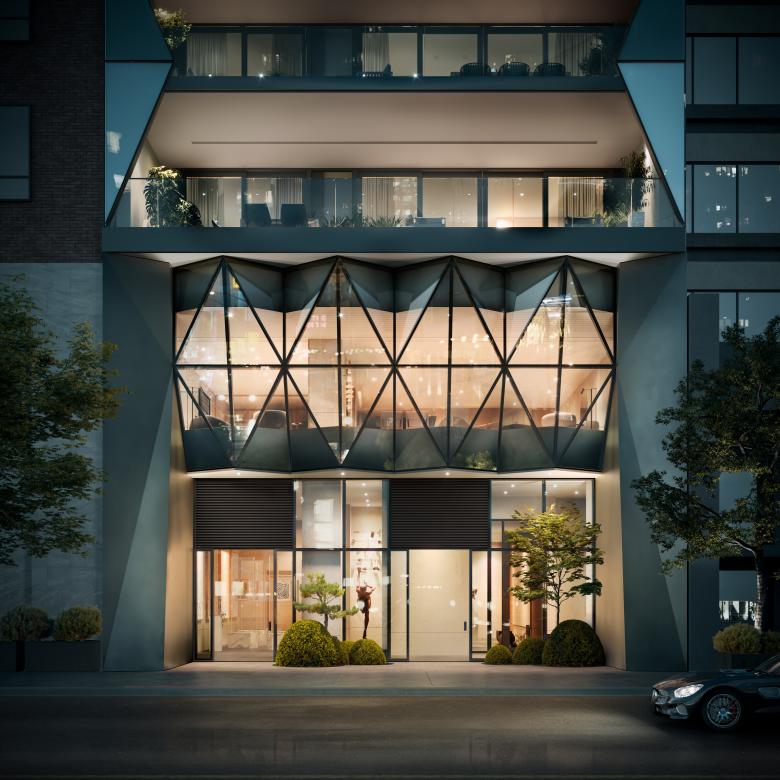210 Bloor
Toronto, Canada
- Architects
- CORE Architects Inc.
- Location
- 210 Bloor Street, M5S 1T8 Toronto, Canada
- Client
- Tribute Communities
The development is located in the Bloor Street West corridor, an east-west Major Arterial road and subway corridor, which has a broad range of institutional and public buildings on both the north and south sides.
The north side of Bloor Street is favourable ground for a series of new emphatically urban buildings, each distinctive and standing on their own and at the same time together forming an urban assemblage that frames the north edge of the University of Toronto’s verdant campus. While highly prized for proximity to the city’s premier high street and cultural institutions and extraordinary south-facing views, the development of this swath of nascent urbanity is nonetheless constrained by small lot sizes.
However, along with the challenge of intensifying these lots is the growing demand for boutique residential condominiums. These new buildings are typically designed with one or two units per floor, assuring a high level of privacy and autonomy, similar to a house. This emerging urban typology has been taken up in North American cities, including New York and Vancouver, where the various monikers for these buildings include the “super-skinny” and “pencil tower.” Qualification in this unique club generally includes buildings with approximately a 10:1 height-to-frontage ratio.
The subject site is rectangular and has a total area of 783m2. It has 13m of frontage on Bloor Street and a depth of 61m. A two-storey commercial property currently occupies the site.
The envisioned project is a 29-storey structure blending residential, retail, and parking facilities. It will house 42 residential units, offer 126m2 of retail space at street level, and include three underground parking levels accessible from a rear alley. This development aims for a gross floor area of 15,589m2 (168,000 sq.ft.), achieving a density 20 times the lot size.
The building’s canyon-like design stands approximately 111 meters tall. It adheres to current zoning policies and is positioned to preserve existing view corridors. The design aspires to integrate seamlessly with the surrounding architectural landscape, enhancing the block’s innovative yet harmonious appearance. It emphasizes transit and pedestrian accessibility.
To improve the pedestrian experience, the building is retracted 3.1 meters from the boundary line at street level, widening the public sidewalk. The second level is set back an additional 1.7 meters, with minor encroachments into this space due to window configurations. From the third to the sixteenth level, and then from the seventeenth to the twenty-second, and finally from the twenty-third to the twenty-ninth level, the building’s north and south sides are characterized by sheltered balconies, adding rhythm through a series of progressive recesses.
Each of the floorplates has been configured to provide two residential suites up to the 8th level. Levels 9 -16 allow for custom configurations, and the top four floors are designed to accommodate two side-by-side duplexes, each with interconnected levels. The building has been planned to allow for the individual design of the residential suites, offering a level of customization typically only available in a freestanding house.
Architecturally, the building is distinguished by an undulating pattern across its front and back, generating visual appeal with a triangular, tessellated design on the east and west sides extending to the property’s edge. The triangular panels’ reflective surface enhances the interplay of light and shape, enriching the building’s aesthetic appeal.
Related Projects
Magazine
-
Winners of the 5th Simon Architecture Prize
1 week ago
-
2024, The Year in …
1 week ago
-
Raising the (White) Bar
1 week ago
-
Architects Building Laws
2 weeks ago
