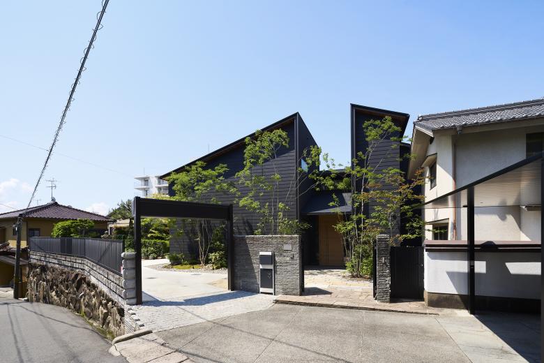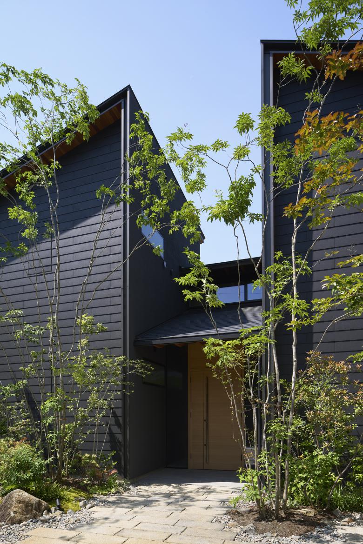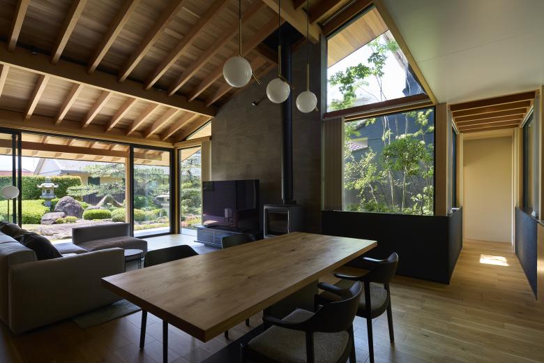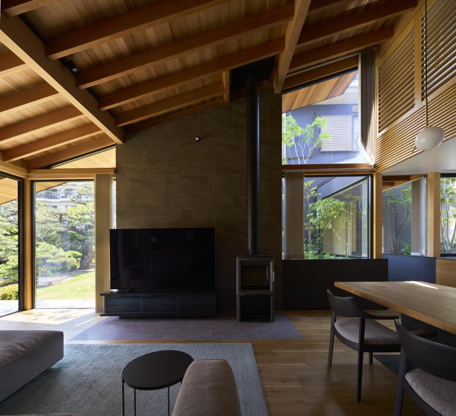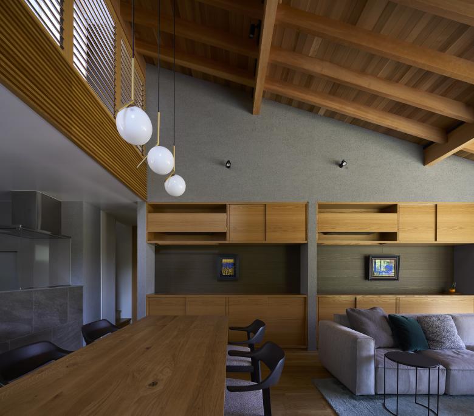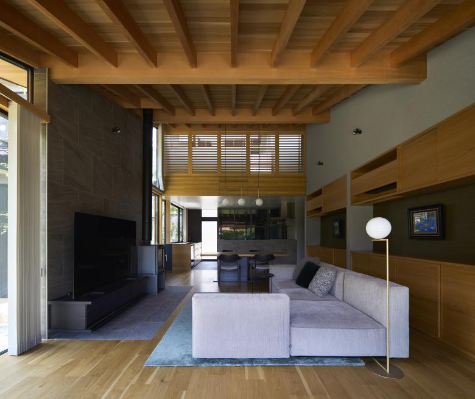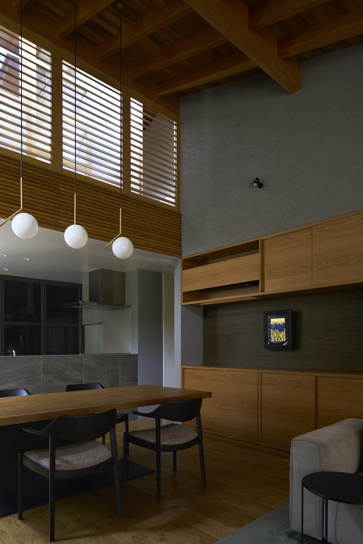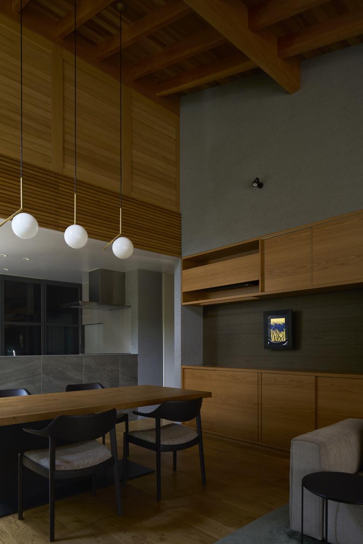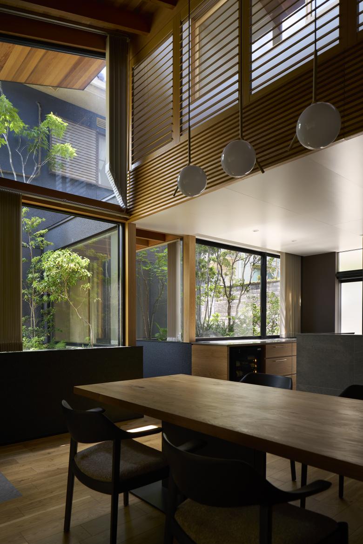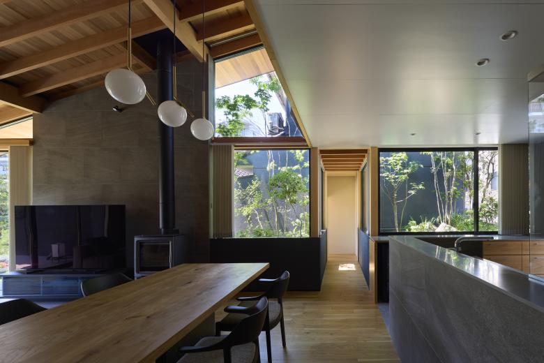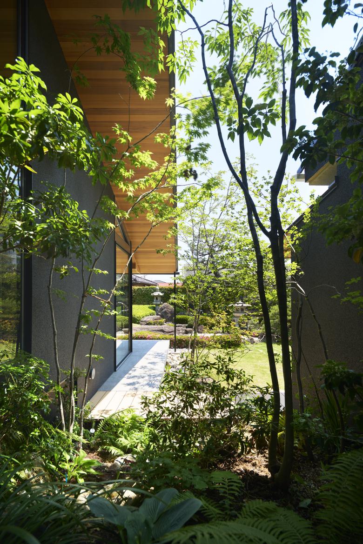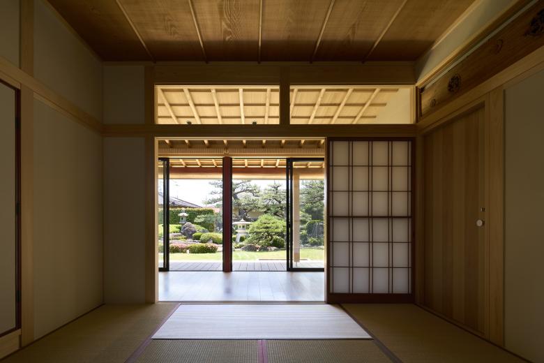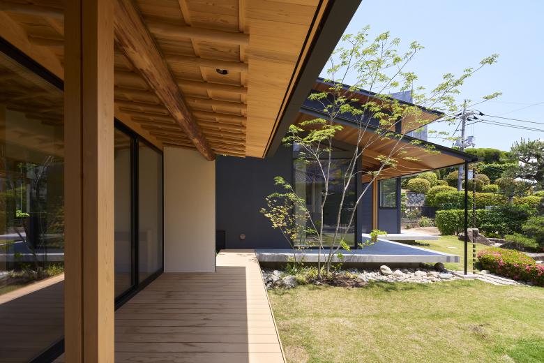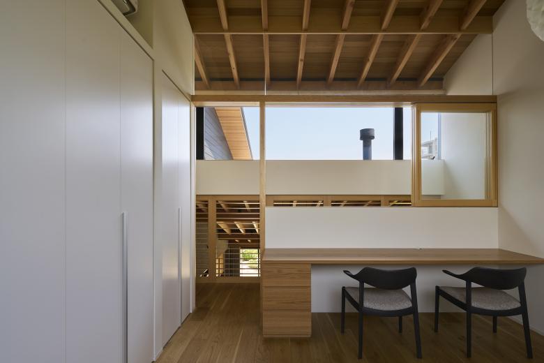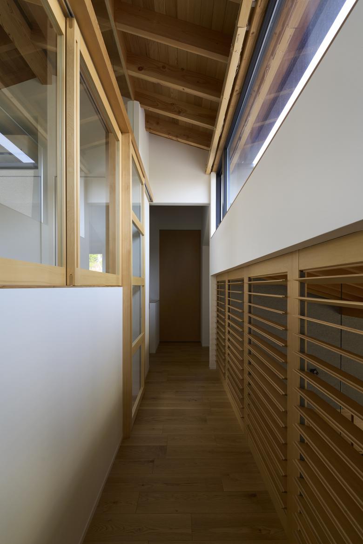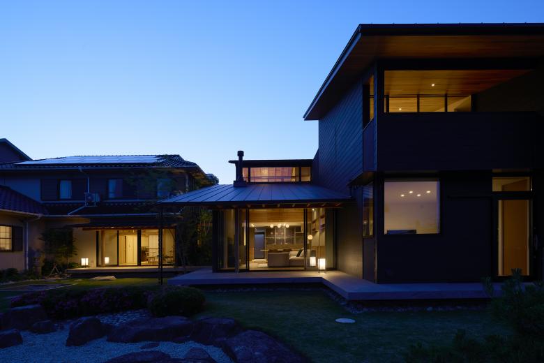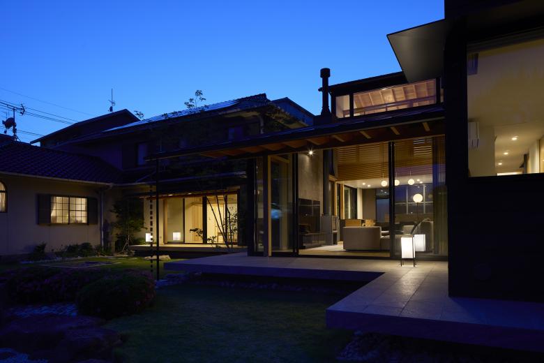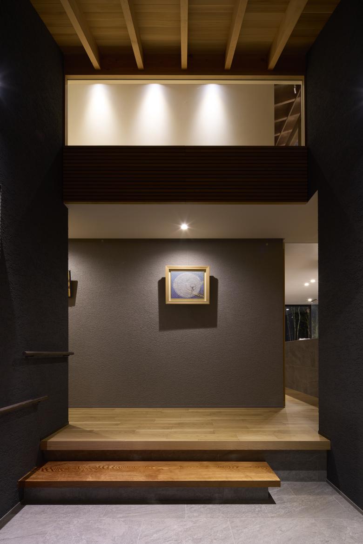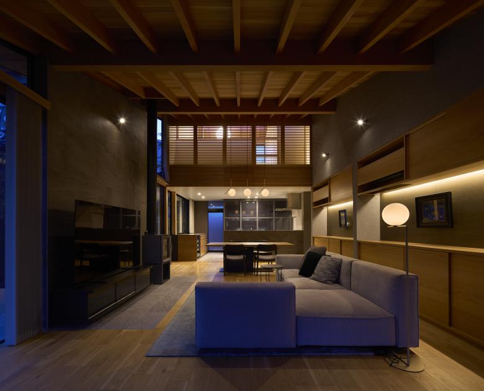Arrangement that directs the wind. Placement that regulates the wind.
This house is located in the western part of Hiroshima City. Originally, a one-story house was built 60 years ago, but 30 years later, an addition was added to the house, transforming it into a large building. This time, the 60-year-old wing was detached and rebuilt, leaving the addition intact. The site is a large site, rare in Hiroshima City, with a long east-west dimension and a Japanese garden to the south, which has been inherited from the previous generation. The new building will house the parents' household and the existing building will house the children's household.
The new building is designed so that all the rooms open to the garden, resulting in a plan that is open to the southwest and symmetrical with the existing building, which opens to the southeast. The two wings are arranged to wrap around the garden from a bird's eye view of the entire site. The two wings of the building are separated from each other by a gap to create a breezeway, and a new element of the garden, a courtyard, is created in this space. The courtyard is connected to the garden by a corridor1 that allows visitors to stroll through the garden. Part of the existing building was renovated as a guest room, and the wet-edge in front of it was connected to the new building, creating an exterior circulation line protected by deep eaves. The owner guides guests along the wet-edge while enjoying the greenery of the garden and courtyard.
Based on the open plan to the southwest, we wanted to promote air circulation by allowing the wind coming in from the wet-edge to pass through to the various rooms on the second floor, and also to create an air retention system to accumulate cold and warm air in the main room depending on seasonal changes. First, we eliminated the attic on each floor, and created sloped ceilings in line with the slope of the roof. By installing movable louvers in the gap created by the gap between the sloped ceiling on the first floor and the floor on the second floor, corridor 2 on the second floor becomes an air conditioning room, and when the windows are open, the breeze from the wet edge passes through the louvers due to the temperature difference ventilation. When the louvers are closed, the air volume connection with the second floor can be maintained and the air in the main room can be held in place. The louvers are closed to allow air to stagnate in the main room. Light from the south comes not only from the wet-edge, but also from the courtyard, and direct light from Corridor 2 on the second floor passes through the movable louvers, allowing gentle light to enter. The amount of lighting can be adjusted by opening and closing the louvers as well as the air.
By inserting the courtyard into the composition of the Japanese garden on the south side of the site and the architecture on the north side, the wind flowing from east to west can also flow from north to south, enriching the living environment of both buildings. In the current situation where the spacious surrounding environment is being subdivided, we hope that the courtyard will contribute to the community as a large green space to deliver the wind to the entire surrounding area without being completely contained within the site.
