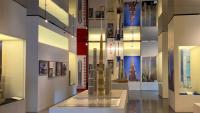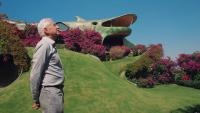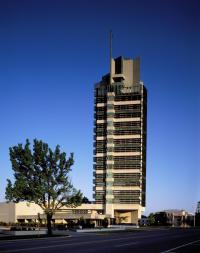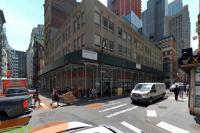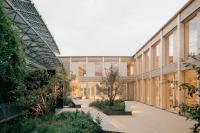Pure Seed
Hokkaido, Japan
The facility is functioned as “child support program / after school day service (referred to as day service)” during the day time, and “gymnastics / rhythmic gym school” at night.
Before the client had to rent two different facilities with the ceiling height required to each activity. So they reviewed their operating system, and “Gathering place/named "pure seed" by the client ” was constructed to have all activities operated at a single facility. Not only being able to have a smooth management of activities, but also new activities are expected to be born as “day service” and “gymnastics” intersect.
In order to realize the required space volume at low cost, a simple rectangle plan with the minimum requirement was designed. By constructing two roofs of different heights, for “day service” and “gymnastics / rhythmic gym classes”, which requires high ceiling, by using wood of general-purpose size, material costs are suppressed, and secured the minimum air volume to control cooling and heating energy. The two wide roofs are extended to the outdoors. The low roof side functions as a carport where disabled children can safely get on and off, and also as the extension of approach distance, while the high roof side functions as a playground (schoolyard) which integrates inside and outside. This large eaves space eases the influence of snow, rain and sunlight, and used also as an event space for local residents. This place was aimed to become a place of interaction with disabled children and local people.
※ Child development support /After school day service: Facility for children with disabilities to attend and receive supports.





