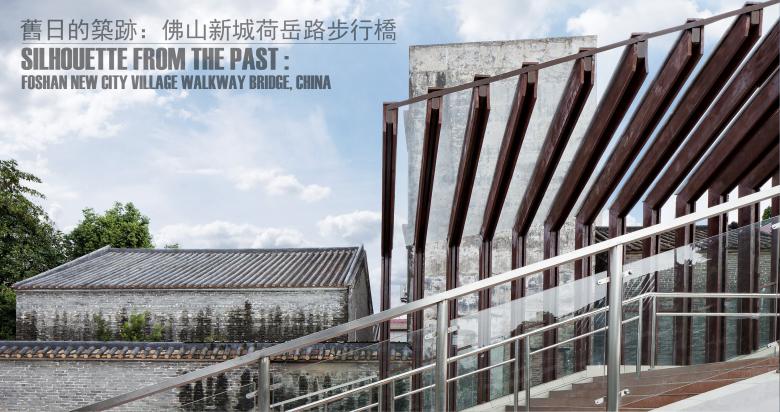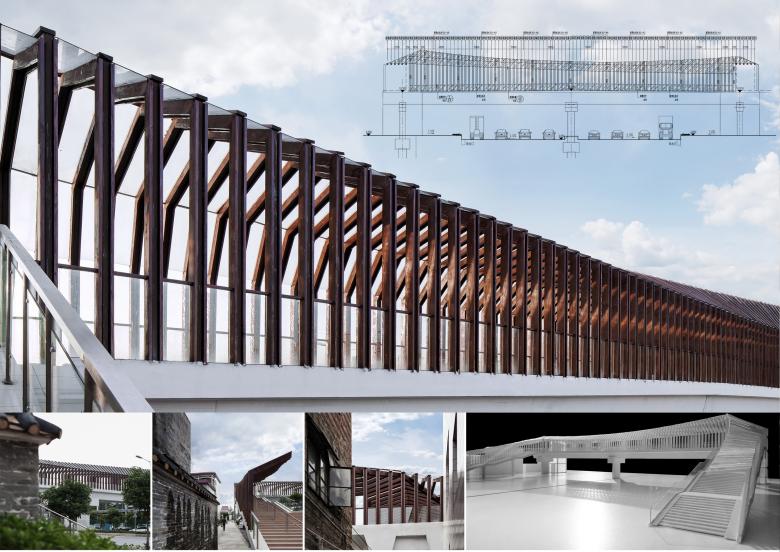Heyue Pedestrian bridge
Foshan, China
- Architects
- Adarc International Studio Ltd
- Location
- Foshan, Guangdong, PRC, Foshan, China
- Year
- 2015
In recent China, the rapid development accelerates the competition among cities and thus causes the continuous extension of highway networks towards countryside, surrendering the right of way to vehicles, and invading rural life and the local lifestyle.
This project is a mutual effort of government and architects, aiming to break away from the Chinese style impetuous development pattern, in order to recreate the traditional village culture and architecture footprint. The design tries to reflect the original culture of local villages, back to a simple and modest style. Such genuine sentiment can be the core of sustainability concept.
Heyue Road is an east-west main artery for vehicles for Foshan New City. This project stretches across Heyue Road, connecting the surrounding villages and providing a safe, convenient and accessible way of going for local villagers. The walkway bridge covers 1,500 sqm, spanning approx 60m. The design combines various accessibility facilities, such as vertical traffic (glass-façade-lifts on both sides), wide and gentle stairs and platform. The natural wood structure and material, handled in a contemporary manner, reflects the simplicity and everlasting vigor of countryside.
The completion of this footbridge optimizes the walking system of the surrounding villages, a true practice of social responsibility and human concern, and a positive exploration of architects’ effort towards local culture and customs as well as urban development. Beautiful villages are, in recent China, being forced to become urban or even part of city centre, whose distinctive nature and social customs killed by the rapid urbanization. Traditional architecture footprints vanish like flowing water. As architects and urban designers, we shall do something.
Foshan, sitting in the centre of Pearl River delta, joins Guangzhou in geography, in history and in culture. As a typical South China ancient town, Foshan is a land of fish and rice, of rivers and streams, abundant in resources but simple in mind. This project is located at the south of the new city axis, surrounded by beautiful and peaceful villages, traditional Lingnan houses and ancestral halls. The blue bricks, the grey tiles, the wood gates and windows, are the memory of villagers. Time comes and goes, but left its footprint on the walls and roof ridges. However, the wave of urbanization seems inevitable.
The project applies contemporary design methods to realize a natural and smooth space, together with antiquated wood, to create and highlight local village culture, to maintain the familiar memory of local villages, but still gently fits in the surrounding urban texture.
The footbridge silhouette is in fact an abstract expression of the traditional eave from local Lingnan buildings. Contemporary parametric design adds to it rationality and logic, fitting its skyline into the local architectural context. Steel structure, with its flexibility and plasticity, realizes the unique shape, which, covered with local timber with a simple and unadorned texture, gently blends in the surrounding architecture context. Meanwhile, the lighting portrays the silhouette, creating an interesting walking experience.
The layout follows a simple U shape with its main body stretching across the main artery and two sides of wide and gentle stairs and accessible lifts. Walking through the bridge corridor, you can feel the twisting of space. Every grading unit in the array comes from the section of a traditional lingnan house. Such silhouette, one after another, forms a strong depth of focus. The sunlight, coming from different angles, brings dynamism to the static architecture. Light, non-restricted by the shape, portrays the silhouette and reveals its texture.
This walkway, wider than most footbridges, break through the stereotype of dry and dull corridors, enabling pedestrians to walk, to play, to chat, to meet, to view, invisibly shortening the distance among people. The selection of local materials ensures the complete expression of local nature and social culture. The utilization of prefabricated parts reduces site pollution and energy consumption, providing a healthy way of going for local villagers. The design balances economic benefit and environmental resources, and seeks a perfect solution according to different restrictions and opportunities.
Related Projects
Magazine
-
Winners of the 5th Simon Architecture Prize
6 days ago
-
2024, The Year in …
1 week ago
-
Raising the (White) Bar
1 week ago
-
Architects Building Laws
1 week ago

