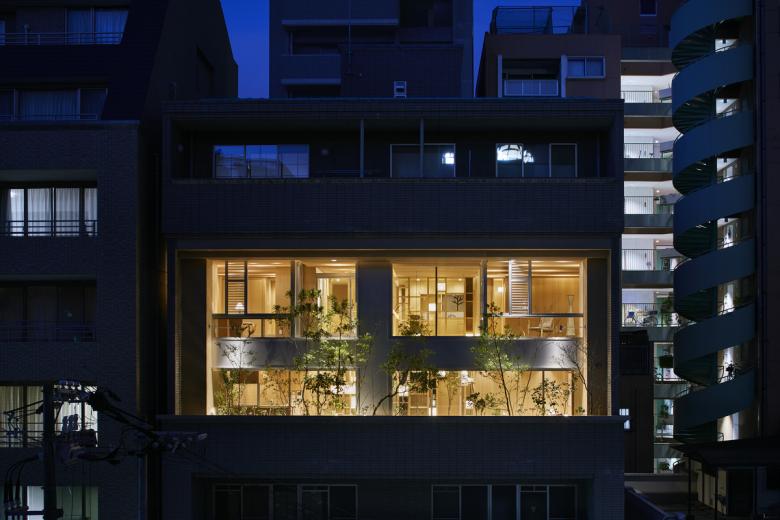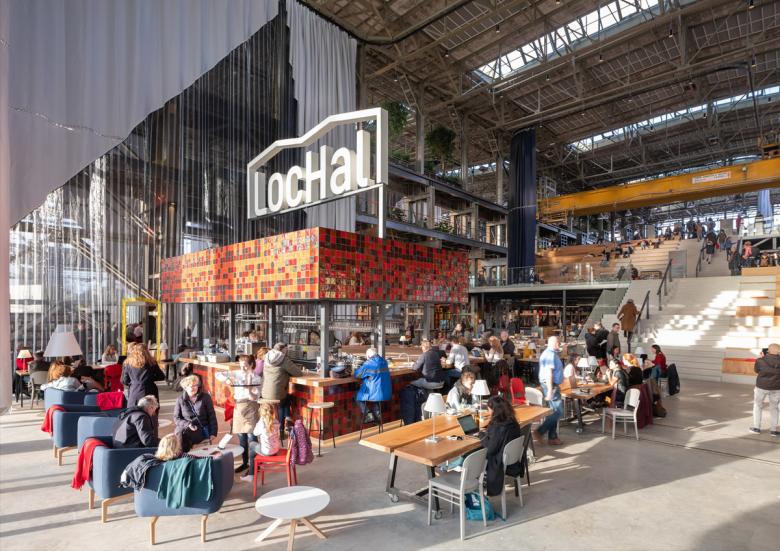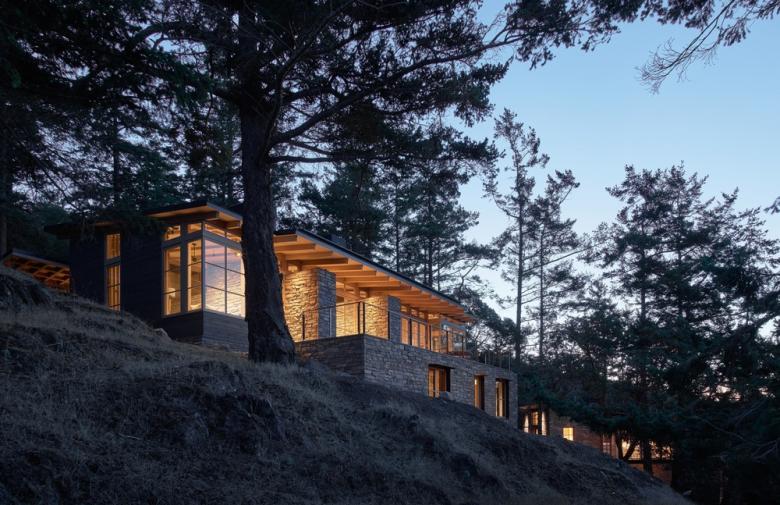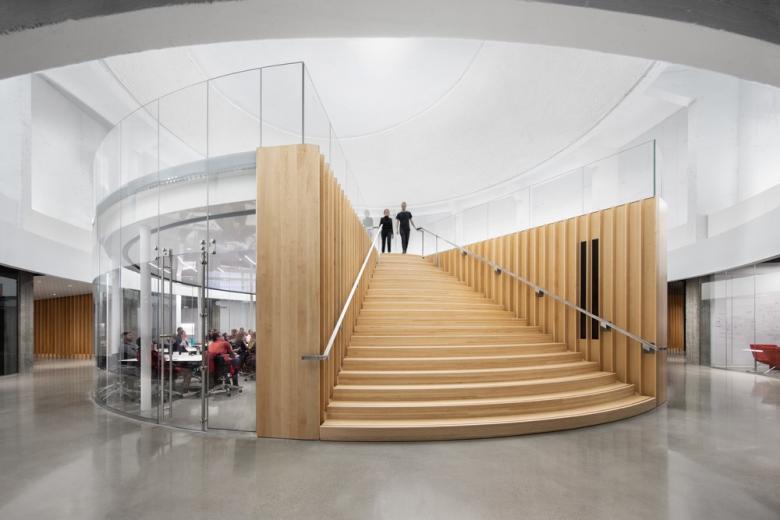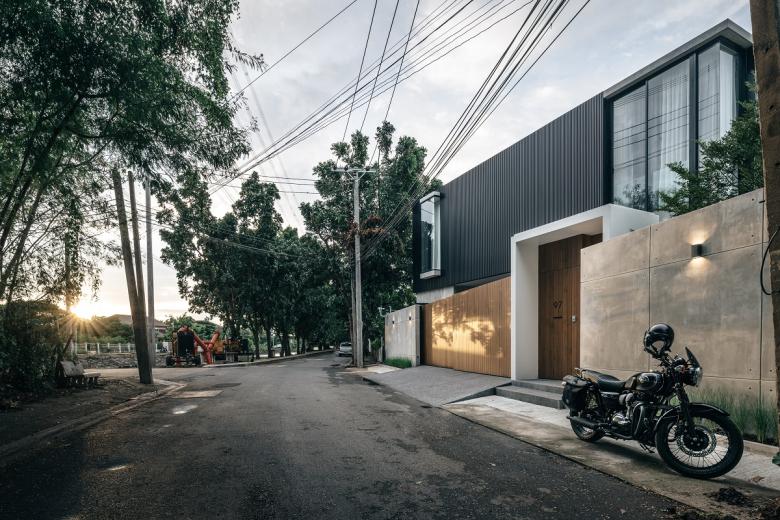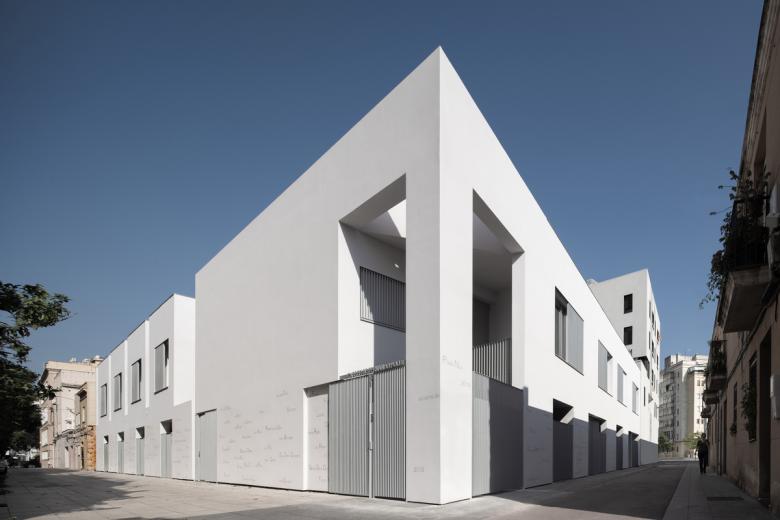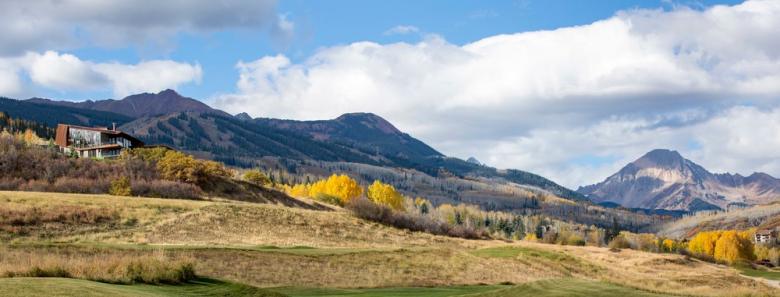Magazine
This two-story, 212-square-meter apartment sits in a reinforced concrete building in Hiroshima, Japan. It features a generous terrace designed with Toshiya Ogino.
The LocHal is a new, world-class urban living room for Tilburg in an iconic former locomotive shed of the Dutch National Railways. It houses the Midden-Brabant Library, the cultural institutions Kunstloc and Brabant C and the co-working spaces of Seats2meet.
The owner of this property came to Hoedemaker Pfeiffer looking for a personal retreat inspired by a treasured stone and wood home lost to fire decades earlier in the hills of Appalachia.
Located in southern China's Guangdong province, on the Zhu Jiang (Pearl River) estuary, the LN Garden is part of the Nansha Seaside Park.
Built on a former industrial site of Esch-sur-Alzette, the campus of the University of Luxemburg Faculty of Sciences is laid out over the remains of the old steelworks, dominated by its blast furnaces.
Situated opposite the old medieval market squarein the Santa Caterina neighborhood, the new project posits a change of use for the existing office building: Barcelona Edition hotel, operated by Ian Schrager, creator in the 1970s of New York’s iconic Studio 54.
Rising to a height of 246 meters the ThyssenKrupp test tower in Rottweil, Germany, is one of the tallest structures in Germany. The tower structure is used to test and certify high-speed elevators. It thus contributes considerably towards reducing the development time of future skyscrapers...
The louvers on the façade of the NICCA Innovation Center envelope the space in a tender embrace, constitute an interface that expresses the identities of Fukui and NICCA Chemical, and forge a link with the community and its lush green landscape.
M9 is a museum of the cultural inheritance of the 20th century, located in a small museum quarter in Mestre, the mainland gateway to Venice. M9 consists of one larger and one smaller new building plus a former convent and an office building.
The house for Architectural Heritage houses the archival collection of sketches and drawings by the architect John Yarwood, as well as serving as an exhibition space for architecture exhibition.
A new vocation for the former Dow Planetarium, now home to ÉTS Centech, one of the largest technology company accelerators of in Canada.
The contemporary home immerses the outside views and nature surrounding the property into the inside, creating a strong and seamless relationship between the house and the landscape. Open-plan living offers views of the lake, trees, sky and nature from every corner of the house, giving guests a...
Construction was recently completed on Rigaud City Hall, a new civic administration facility for a small Quebec community fifty kilometers west of Montreal. Located at the confluence of the Rigaud and Ottawa rivers, Rigaud is noted for its natural attractions and historic village center which...
The Belvedere tower's innovative form is both informed and defined by the constraints of its site, with a design that began with a rigorous analysis of its urban surrounding.
The work, which is framed within the global project of the Igualada’s Green Ring and aims at creating a set of pedestrian and bicycle itineraries in the form of a green belt on the perimeter of the city, recently won
The new house for an extended family is located on the same property as the owner's old home.
Centrally located in the heart of new Kiruna, the building encourages equal access to all citizens. In the subarctic sunlight, The Crystal’s radiant white exterior establishes it as a visible landmark for a resilient community.
The strategy for renovating an old factory into an art center for ceramic artworks in Shanghai adds new functional space into the original large-span spatial structure to create a flexible and enjoyable room for exhibitions.
An authentic luxury retreat in rural China, Wuyuan Skywells captures the essence of a bygone era in the millennium-old Yan village. The Skywells project focused on the preservation rather than the modernization of a 300-year-old Huizhou-style property deep in East China’s Jiangxi...
An ambitious urban infrastructure project in Auckland, New Zealand, known as The Waterview Connection, unconventionally put people, not cars at the forefront of its design.
KAAN Architecten has designed the new Crematorium Siesegem on the outskirts of Aalst, Belgium, as an entry for an international competition that the Dutch firm won in 2012. The building is a comforting sequence of spaces in symbiotic relationship with its tranquil surroundings.
The newly constructed recreational center known as "Jardin Robinson" occupies a strategic position surrounded by the wooded banks of the Rhone on one side and the public facilities of the Lignon district with an emblematic expression of a 1960s concrete on the other side.
The 25,000m2 wooden hillside at the edge of Stockholm’s treasured national park Gärdet celebrates its official opening together with the city’s tallest new structure, OMA’s Norra Tornen.
In a city center with a housing stock largely built before the Second World War, Norra Tornen introduces a new way of living which brings together density with the possibility to enjoy outdoor space (Stockholm ranks fourth among the cities with the highest air quality in the European Union).
The ceremonial opening of the first pavilion of the BioMatresearch group at ITKE took place on Wednesday, August 15th next to the Kollegiengebäude II on the Campus Stadtmitte opposite the Katharinenhospital.
The KCI headquarters is located in Kaohsiung, Taiwan. It was constructed adjacent to a 30-meter road providing office, conference, and warehousing space.
Located in the old fabric of Poble Nou, the corner, empty but with well-defined arrises that stand out against the sky, looks out at the city of Barcelona with its animated flux of inhabitants and visitors who flow beachwards.
Perched on the hillside, with panoramic views of Snowmass Mountain, the Owl Creek Residence was built on the idea that a physical place can deepen the connections between friends, families and the natural world. Initial site challenges and slope constraints were solved by anchoring the structures...
"Form follows function," one of the strongest mantras of modern architecture, found another tight fit at the new studio premises of SinnerSchrager in Prague.
SPF:a was chosen in 2014 for their proposal to create a direct, public connection between two major Long Beach venues: the Long Beach Convention Center and the Long Beach Performing Arts Center.
Termalija Family Wellness is the latest in the series of projects which we have built at Terme Olimia in the last fifteen years and concludes the complete transformation of the complex from a classic health center built in the 1980s to a modern relaxing thermal spa.
This program, featuring 58 apartments and 2 shops, forms part of the development of the ZAC des Bords du Lac, Quartier Nouvel Aix, an exceptional, 15-hectare site connecting the historic heart of Aix-les-Bains with Lac du Bourget.
Located in the heart of the Plateau Mont-Royal district in Montreal, the Monument project explores an architectural orientation that allows the design of bright and open residential spaces in a structure formerly dedicated to manufacturing and warehousing; while ensuring the...
Just above street level in Hong Kong’s Tseung Kwan O district, sunlight meets the kaleidoscopic façade of the new French International School campus, spilling into the building through windows laid across a grid of 627 multicolored tiles.
The Graafschap College in Doetinchem opened a new branch on Sportpark Zuid. Architectenbureau cepezed and cepezedinterieur made the integral design for the modern school building for 700 students in the Sport & Movement and Security & Craftmanship departments.
Hosaka Takeshi Architects' House in Kozukue is basically a solid, blue-metal box on the outside, but inside its spaces are full of light and warmth thanks to glass walls, skylights, and an exposed timber structure.
