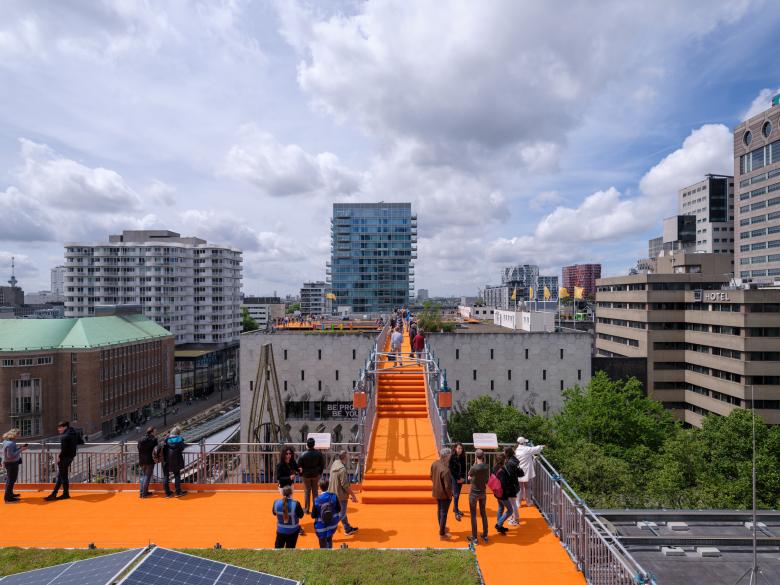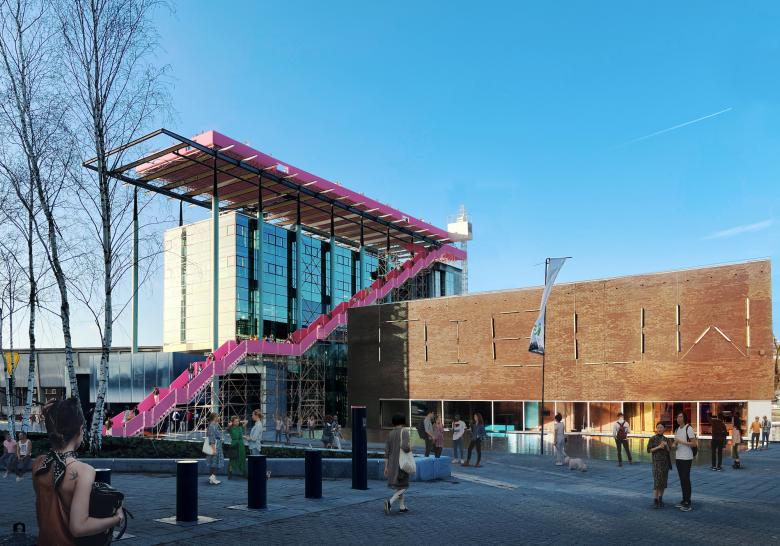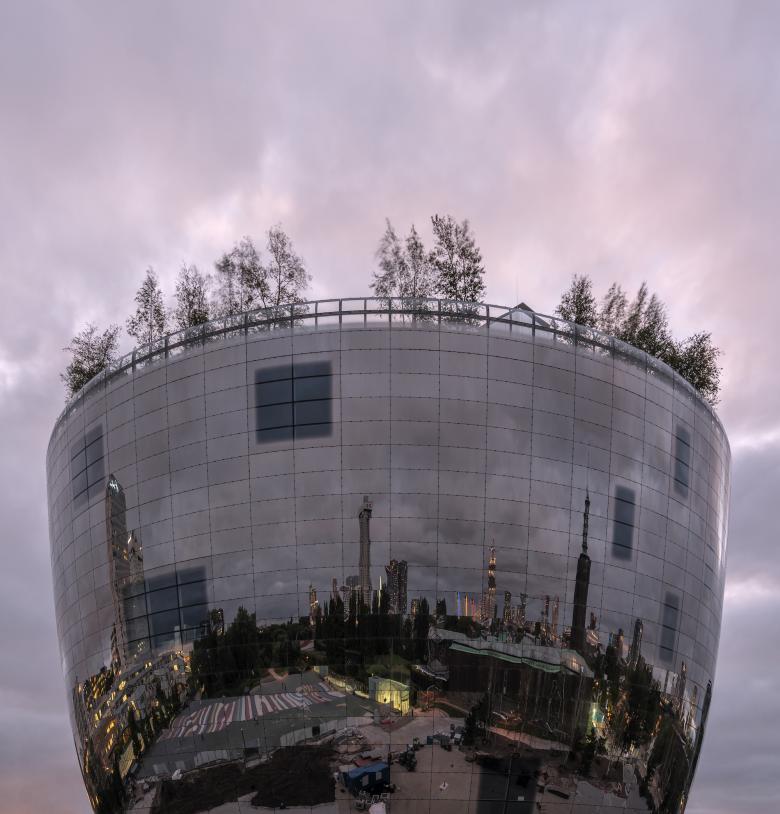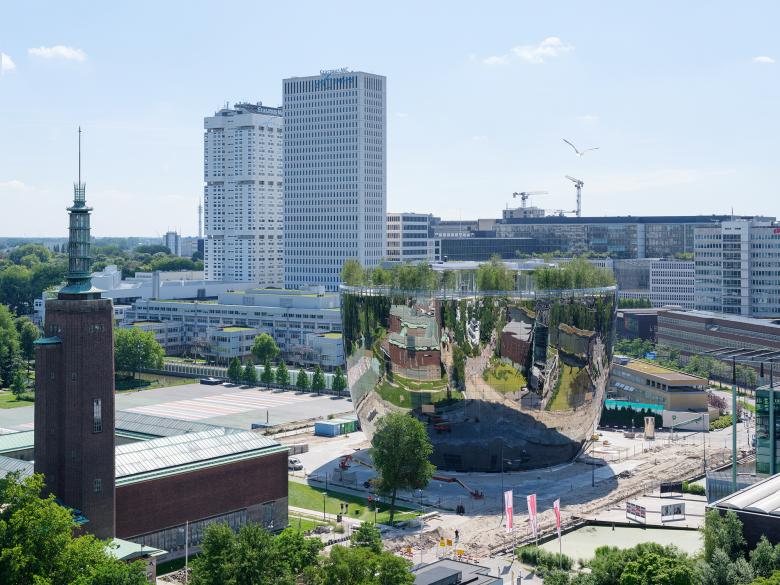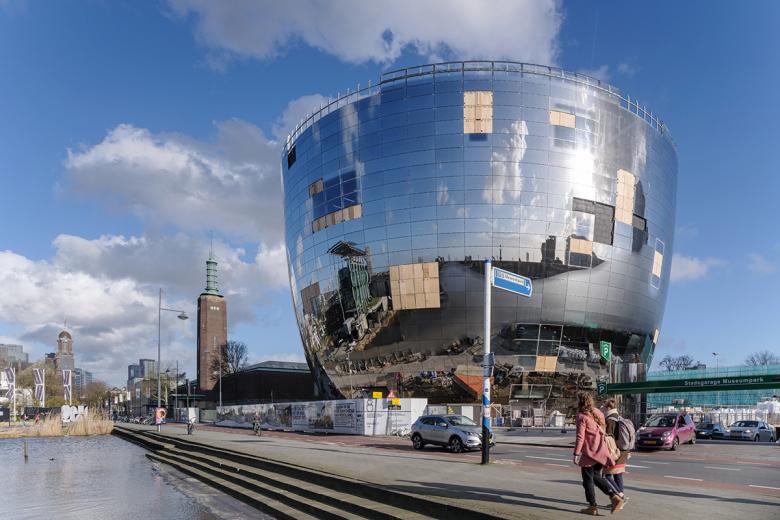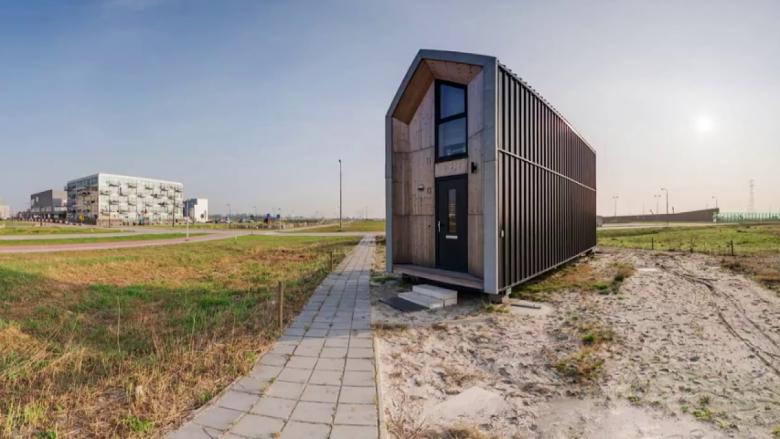Revista
This June, Rotterdam shines as the epicenter of architectural innovation with its highly anticipated Architecture Month, the large annual festival dedicated to envisioning the Dutch city's future. Amid the myriad of events capturing the city's cultural scene, one standout deserves special...
The Rotterdam Rooftop Walk is a temporary installation designed by MVRDV for Rotterdam Rooftop Days, giving visitors a different experience of the city from an "orange carpet" at a height of 30 meters.
MVRDV has designed a rooftop event space for Het Nieuwe Instituut: a flexible, 600-square-meter space sitting atop the pergola of the building designed by Jo Coenen in 1993. The bright pink surface 29 meters above the ground will be reached by 143 steps — also in pink — and will open to the...
Price of a salad bowl at Swedish retailer Ikea that served as an inspiration for MVRDV's Depot Boijmans Van...
Two of the Netherland’s most prominent architecture firms are reshaping Rotterdam’s Museumpark: MVRDV is giving the city an art depot that looks like a bowl; and Mecanoo is renovating the Museum Boijmans van Beuningen, whose art will be stored in the depot. Ulf Meyer visited Rotterdam to take...
Construction has wrapped on Depot Boijmans Van Beuningen, the bowl-shaped building in Rotterdam designed by MVRDV. Although the building won't open to the public until fall 2021, a walkthrough animation reveals the depot's inner workings.
ODA New York has been selected to redesign Rotterdam's former Central Post Office, the Postkantoor.
Monthly rent for an unfurnished, temporary 420-square-foot (39-square-meter) tiny home in the Dutch city of Rotterdam: €417 ($473)
Molenaar & Co. architecten, Hebly Theunissen architecten, and landscape architect Michael van Gessel are the recipients of the 2016 World Monuments Fund/Knoll Modernism Prize for the preservation and rehabilitation of the Justus van Effen complex in Rotterdam.
As part of "Rotterdam celebrates the city!" this spring, Winy Maas and MVRDV have designed a giant staircase with 180 steps leading from Stationsplein, outside Rotterdam Central Station’s entrance, to the top of the Groot Handelsgebouw, an important building from the...
For Rotterdam's Timmerhuis, a new building for the city hall that will accommodate municipal services, offices, and residential units, OMA conceived a modular building with repeated units gradually set back from the street as they rise into two irregular peaks.
Jvantspijker urbanism architecture has redesigned the main space of an old steam factory in the Delfshaven neighborhood of Rotterdam, to become an open loft office.
Dutch journalist Peter Veenendaal presents archival photos, original construction footage, and interviews on Willem Marinus Dudok's De Bijenkorf department store in Rotterdam in the documentary City of Light.
After a very fast construction period of only two months a spectacular new pavilion shines in the heart of Rotterdam. Mei architects and planners designed this new McDonald's pavilion on Coolsingel Rotterdam.

