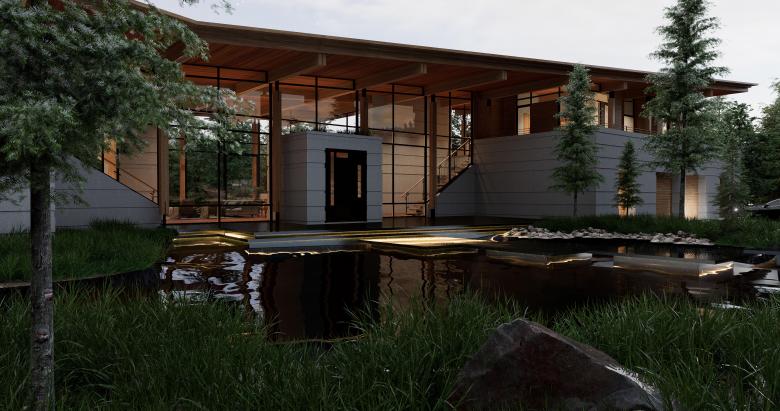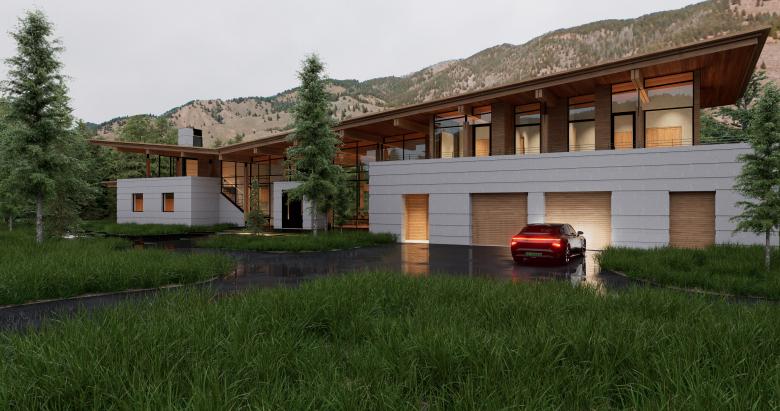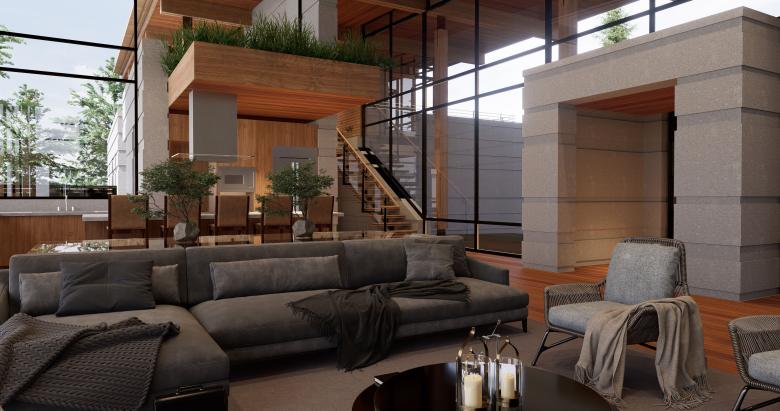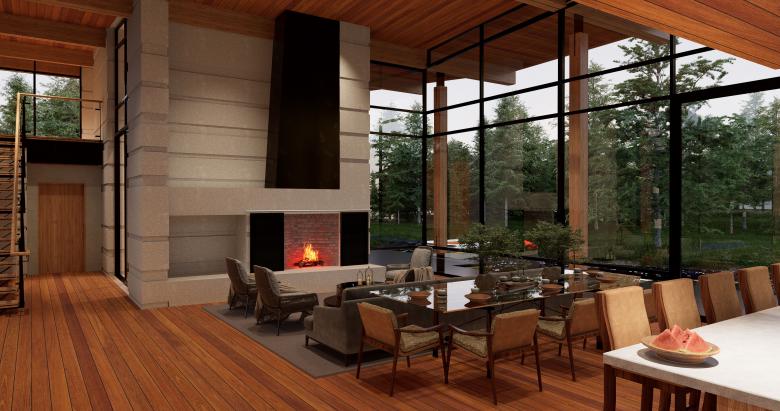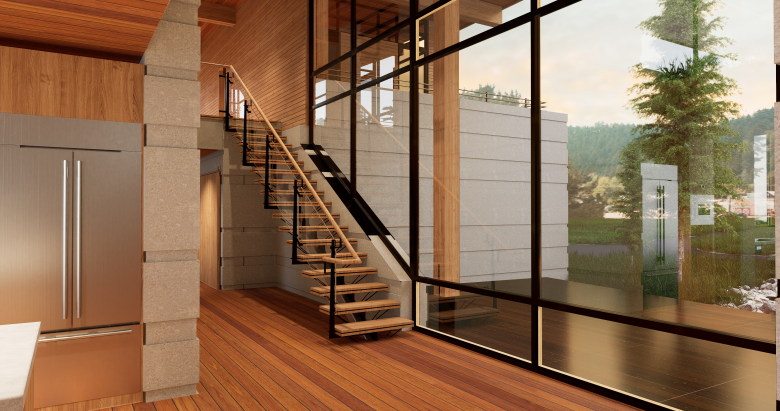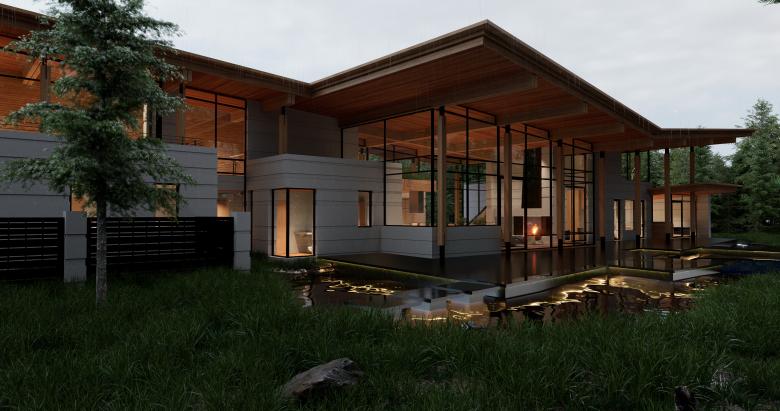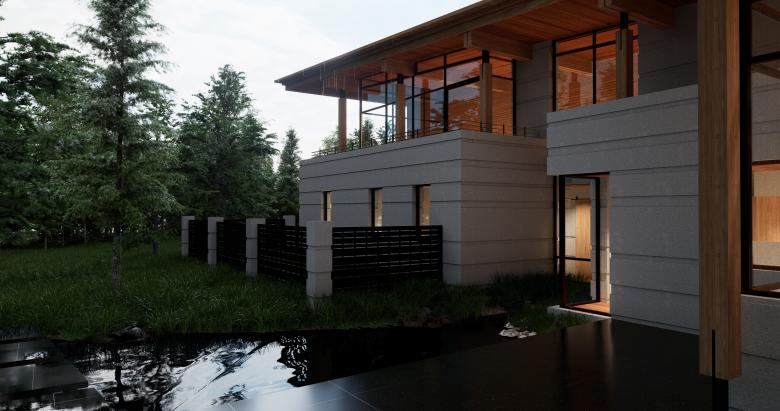Wood River Residence
Back to Projects list- Location
- Sun Valley, Idaho, USA
- Year
- 2018
Taking cues from existing tree canopies, a large floating roof extends from the interior to the exterior terraces, suspending the roof line high above the structure to provide abundant shade without cropping views. Prominent mountain ravines inspire the roof’s distinctive shape, as the roof splays outward, mimicking the imposing form of the topography. The roof is supported by a series of glu-lam beams with composite steel & glu-lam columns, creating a remarkable canopy effect both inside and out. Large steel frame windows reach from floor to ceiling, inviting views in and granting a sense of weightlessness to the roof.
The central living area rises two stories, flanked by the master suite/ exercise/ yoga area to the north and the garage/ guest suites to the south. With unobstructed views of the east and west, this living space captures the ever-changing beauty of the mountains.
Board-formed concrete plinths create a maintenance-free base for the second floor areas, while sod roofs furnish them with inviting terraces. Small sections of cedar siding bring warmth to the material palette, while hardwood floors, natural stone, and cedar ceilings transfer the warmth into the interior spaces. Ground level terraces extend the living areas beyond the confines of the house. While water from the abundant aquifer is used for a water feature encircling the home.
Triple pane glass and super insulation (R-30 walls and R-60 roofs) create the thermal envelope, while hydronic radiant floors, powered by a ground source heat pump, heat and cool the home. The heat pump also supports a supplemental forced air system, providing fresh air from HRV’s and an estimated EUI of 0.50.
