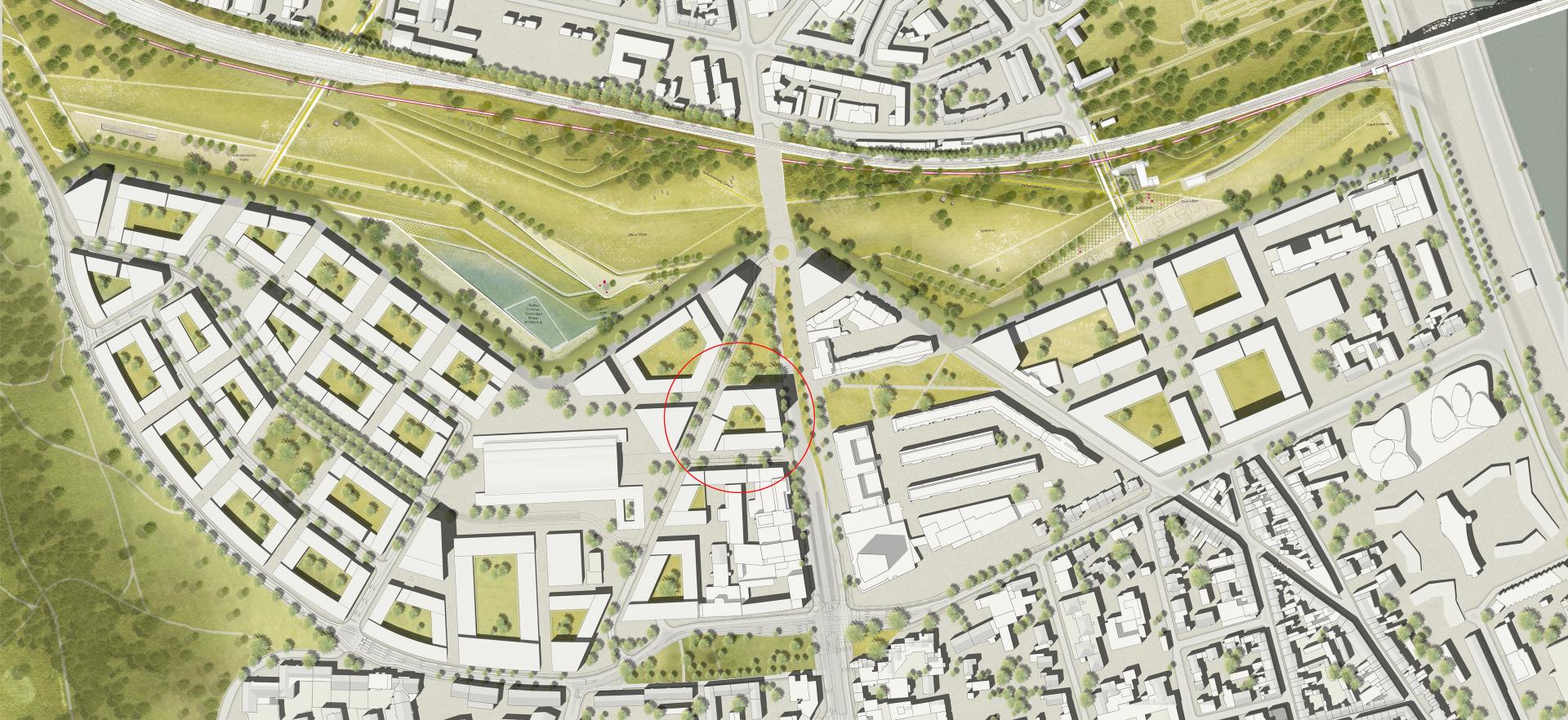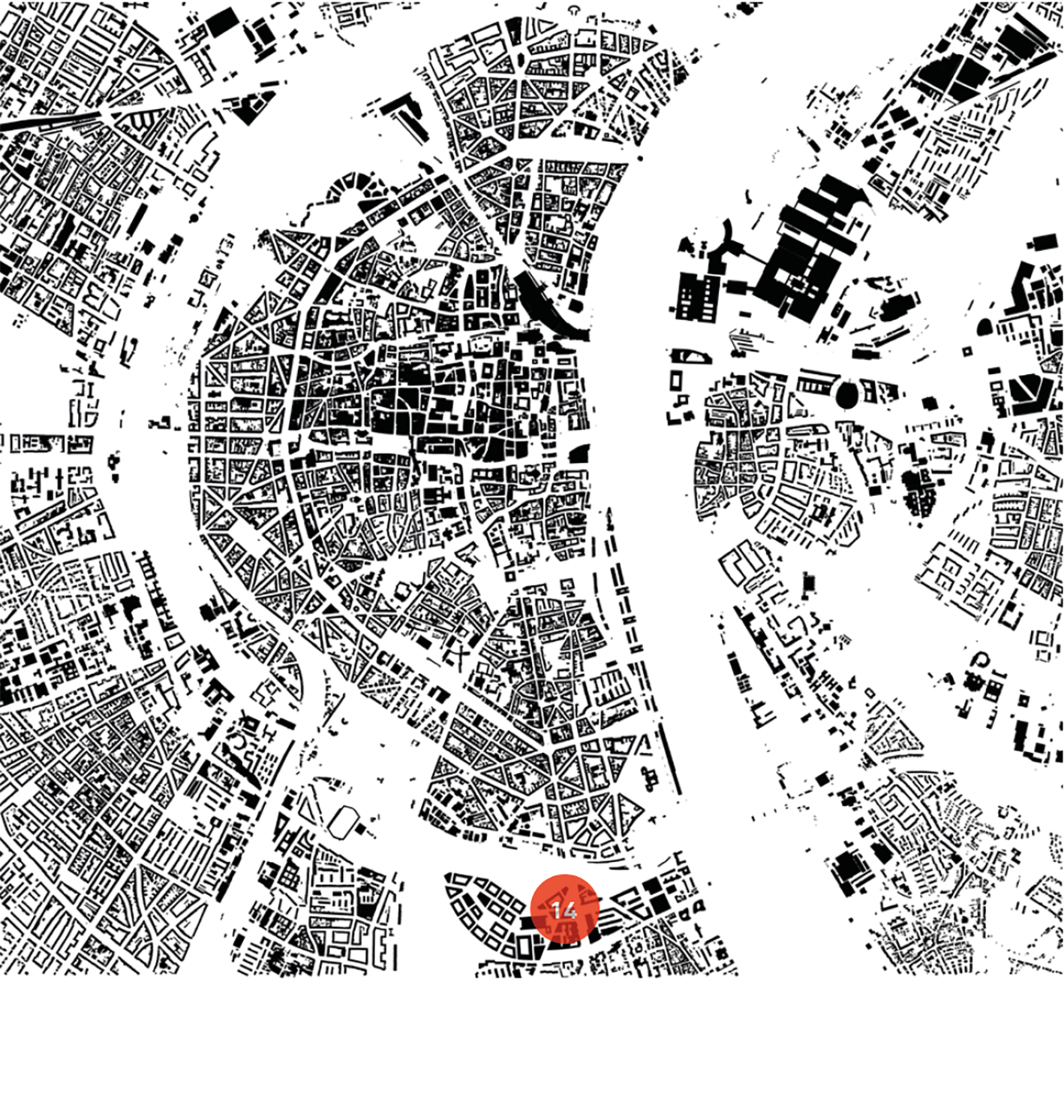© O&O Baukunst Köln GmbH
Sechtemer Strasse
© O&O Baukunst Köln GmbH
Location: Cologne Raderberg
Client: GAG Immobilien AG
User: GAG Immobilien AG
Project status: Start of construction 2021
Function: Residential building
Gross floor area: 33,000 m²
On the southern edge of Cologne’s city centre, a new urban district will be created over the next 15 years: the “Parkstadt Süd”. As a pilot project, a residential building is being constructed in Sechtemer Strasse by GAG Immobilien AG, for which O&O Baukunst has been commissioned with the design. A 15-storey building is planned on Bonner Strasse, accompanied by a block of five-, six- and eight-storey houses.
The Sechtemer Strasse residential building consists of four individual houses that are clearly differentiated from each other in height, width and colour. Each house is individually designed and has its own façade. This melange is typical of Cologne. Each house stands out from its neighbours, yet still remains part of the city fabric of Cologne.
The four different houses are connected by a ceramic base, as is the case in Cologne’s city centre, in historic Italian cities and in New York. The plinth is open to the public. With its shops and restaurants, it becomes part of the urban space and public life.
In the GAG residential building, O&O Baukunst has implemented the principle of “the house as a city”. The building reflects urban society with its diverse lifestyles and offers flats for families, flat-sharing communities, two-person households and single households. It thus points the way to future urban coexistence.

© O&O Baukunst Köln GmbH

© O&O Baukunst Köln GmbH

© O&O Baukunst Köln GmbH

© O&O Baukunst Köln GmbH







