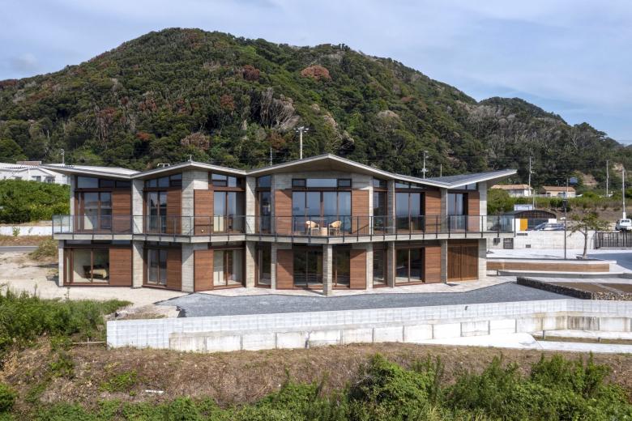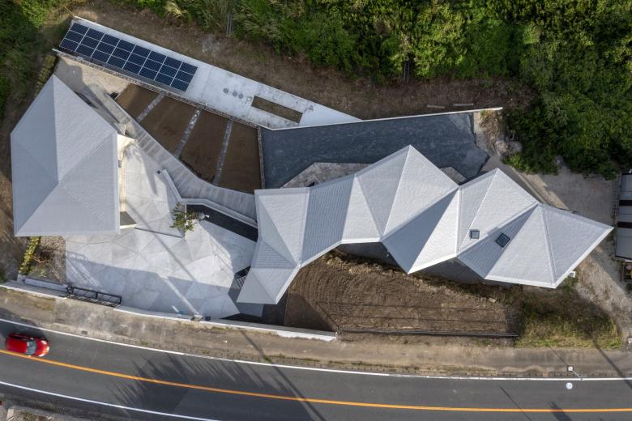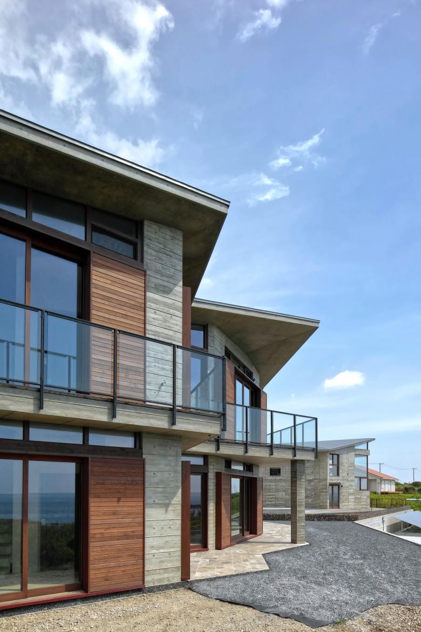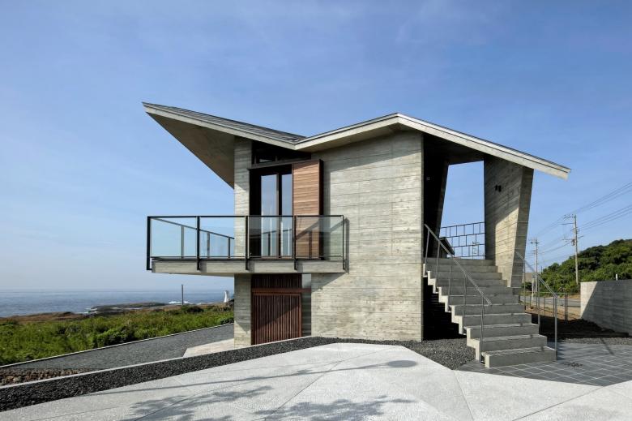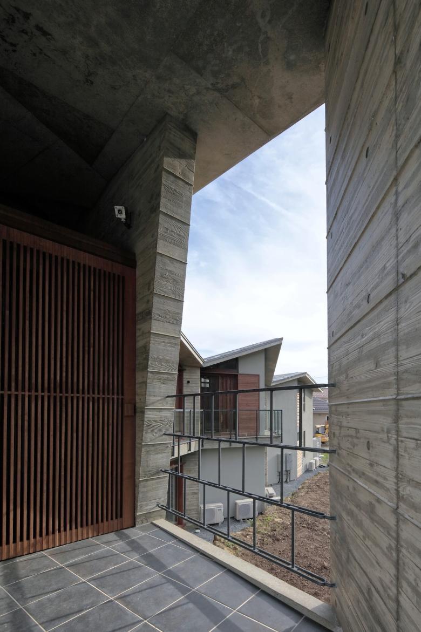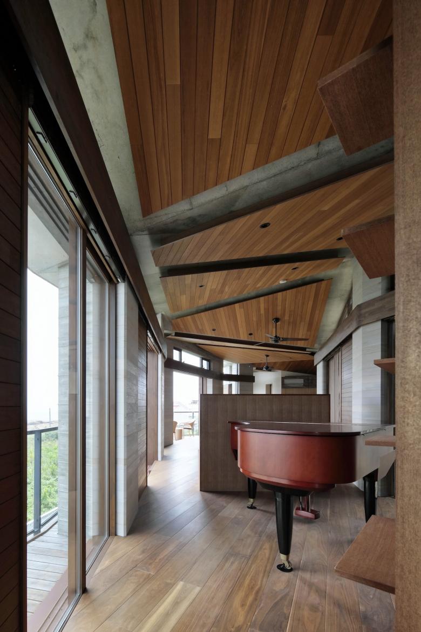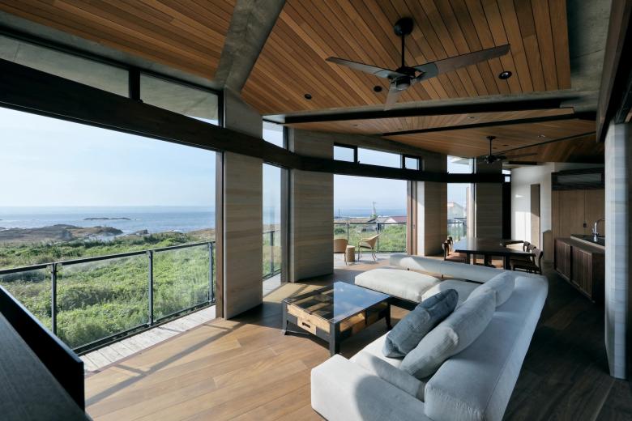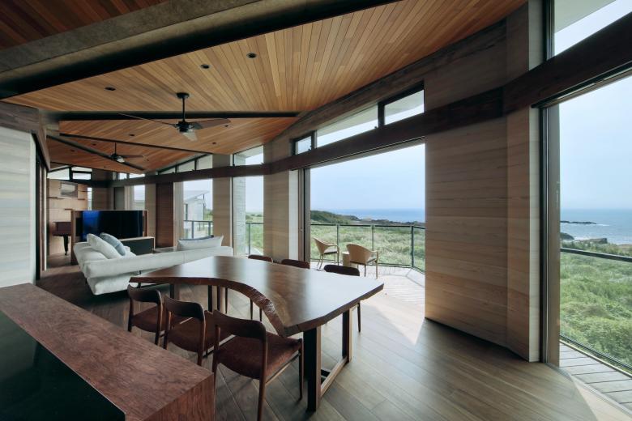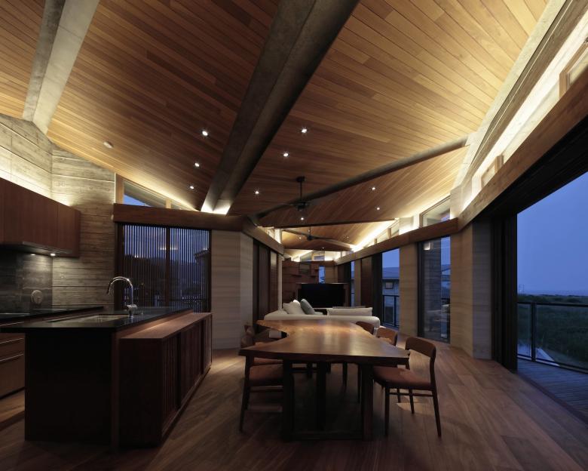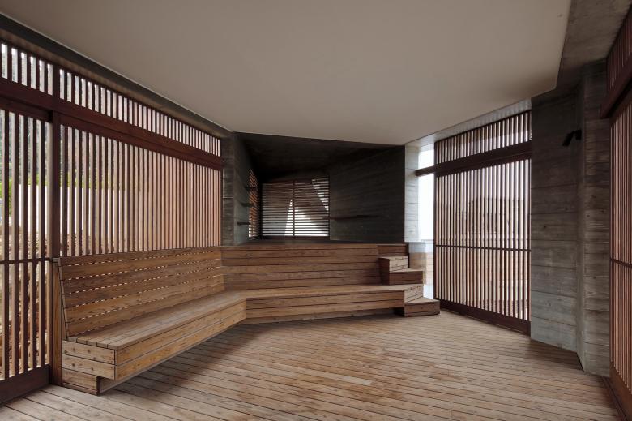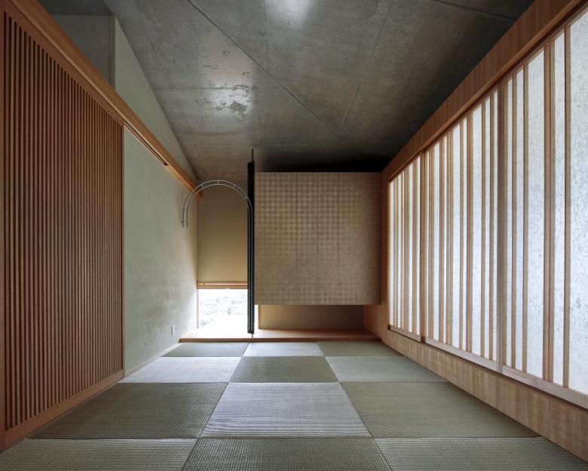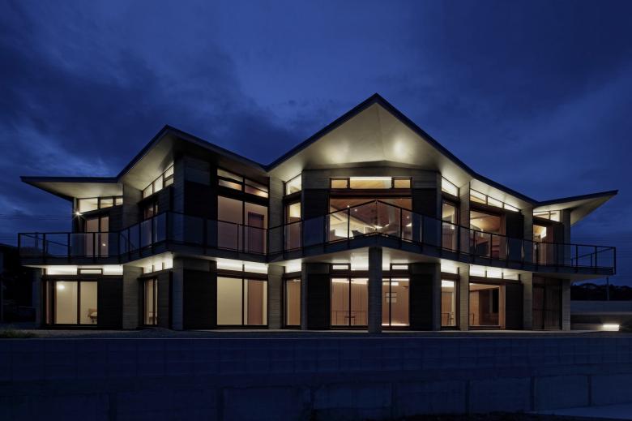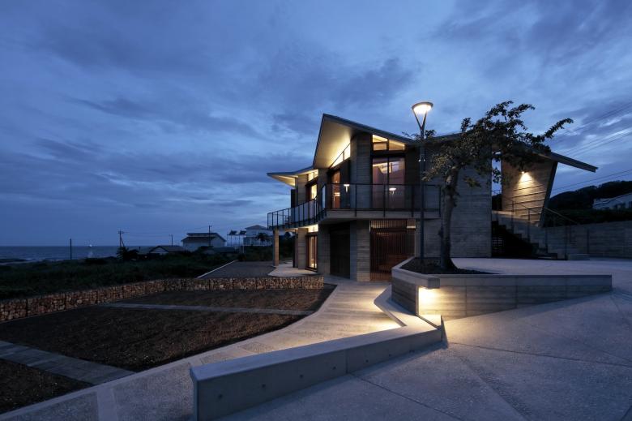Villa MKZ
Back to Projects list- Location
- Chiba, Japan
- Year
- 2021
The footprint of this vacation home dances around the complex conditions of the site. Although the site is splendidly situated overlooking an ocean view to the southeast, there is an elevation gap of about 1.4 meters in the center, around an outcropping of bedrock, and an unbuildable area cutting into the property on the street side. By necessity, the detached building housing a two-car garage and guest room is situated on the east side, where the elevation gap is smallest, but the client requested that the main house weave around the difficult site conditions.
At our first client presentation, we proposed a plan comprised of interconnected triangles, but this design was not rigidly fixed; rather, our approach allowed for the forms to be adjusted by “pinching” the roof peaks as we developed a more detailed plan. And in fact, as we continued with the design process, we gradually adjusted the peaks in response to client requests regarding the interior, so that each roof segment contained a space appropriately scaled for its use. Our Phase Dance project (2019) employed a similar approach, which we dubbed “modal planning”—a flexible method that allows us to vary the scale of spaces according to how they are used, instead of controlling the overall form through a powerful geometric principle.
The roof slabs, which amplify the triangular shapes of the footprint, are supported by polygonal columns that vary in form throughout the home, and, in places, by bearing walls. Interior air volume requirements determined the rhythm of the slabs and the volumes of the spaces they enclose. Rooms facing the sea connect to one another, twisting to the east and west to create a sequence of spaces.
By manipulating the complexity of interlinked free-form triangles, we freely varied parameters such as the relationship with the landscape, the size of the rooms, and the volume of the spaces. The result is a natural-feeling interior scale and a sense of affinity between the buildings and the site.
Villa MKZ
Principal use : Weekend residence
Structure : Reinforced concrete
Site area : 1254.11m2
Total floor Area : 371.527 m2
Design period : 02/2016 - 03/2018
Construction period : 03/2018 - 07/2021
Project team: Takeshi Hirobe, Ikue Saito, Risa Makino
Structural engineer : Akira Ouchi / S.FORM
General contractor: Kataokaken engineering firm

