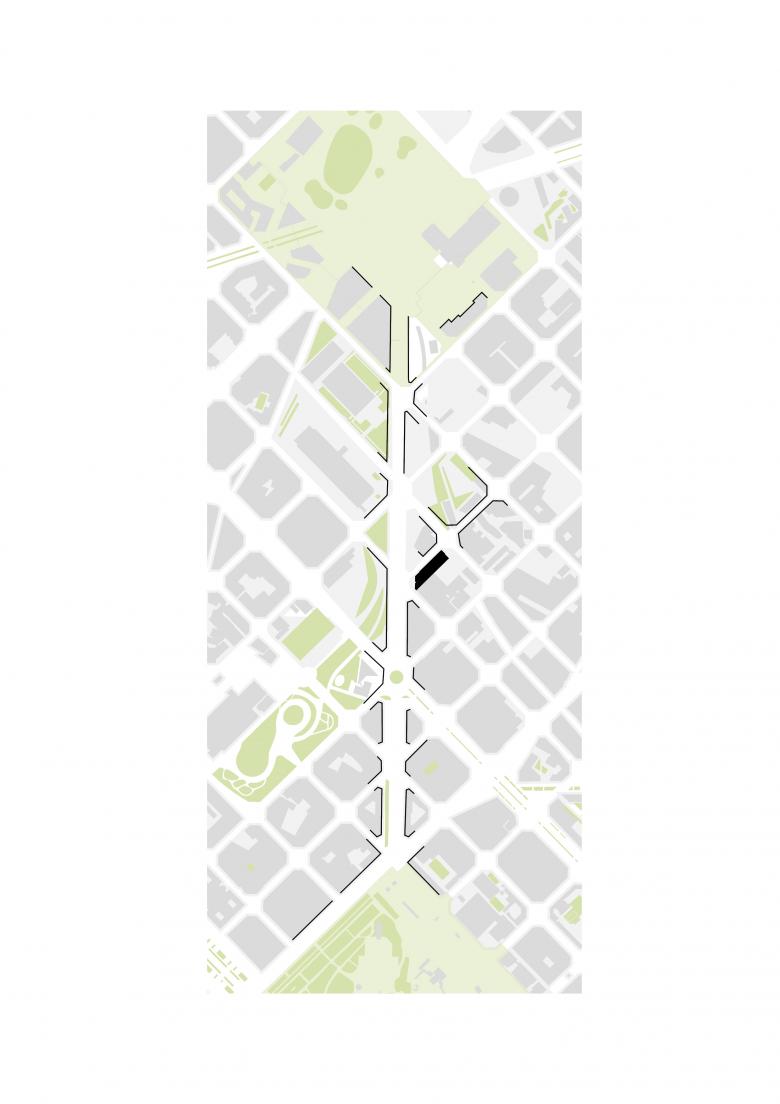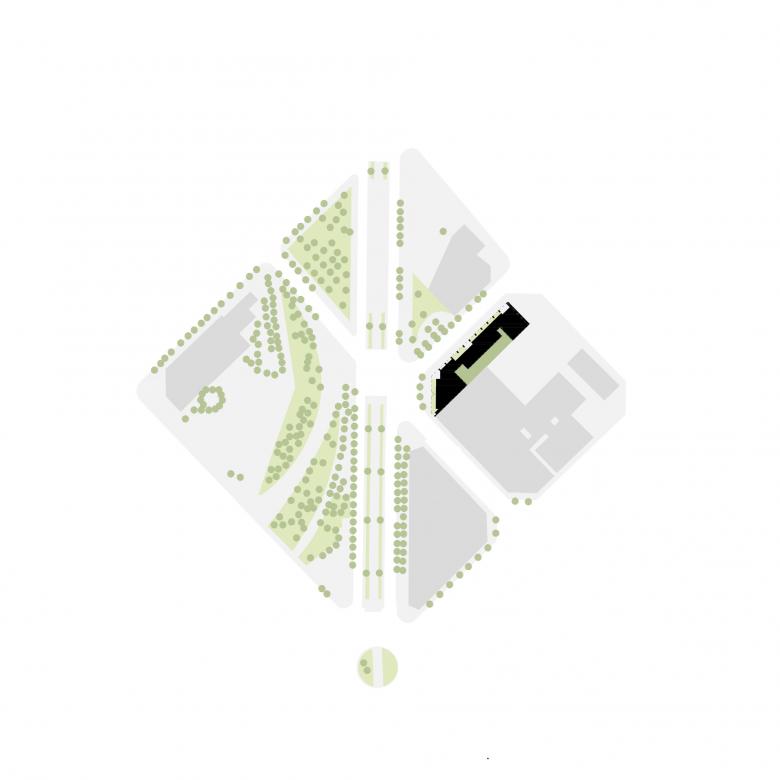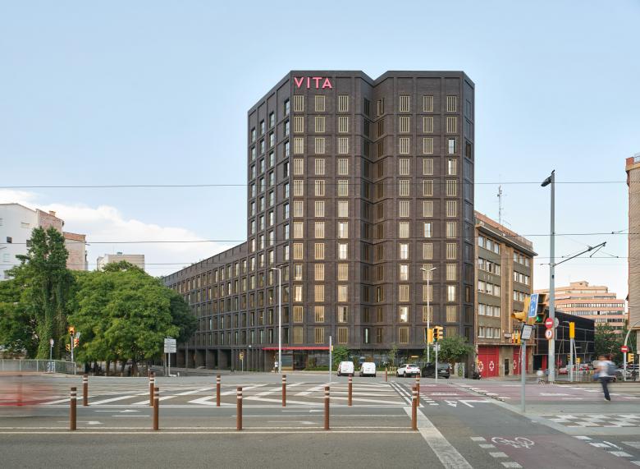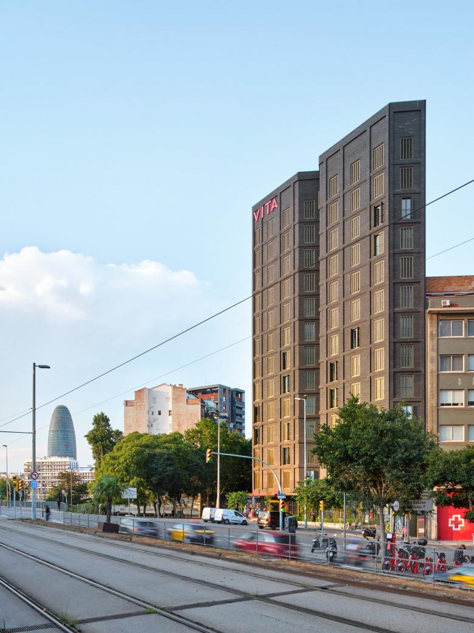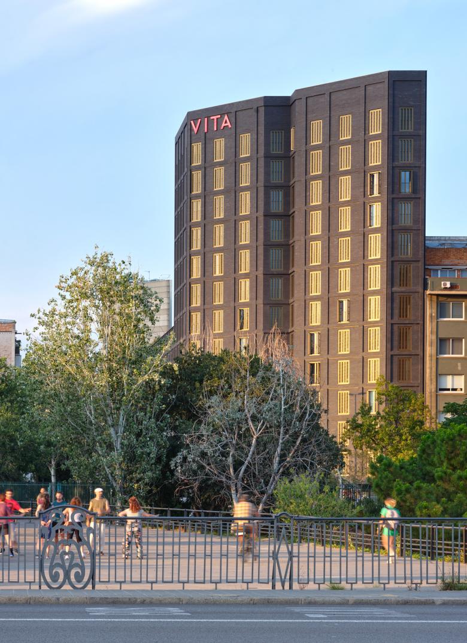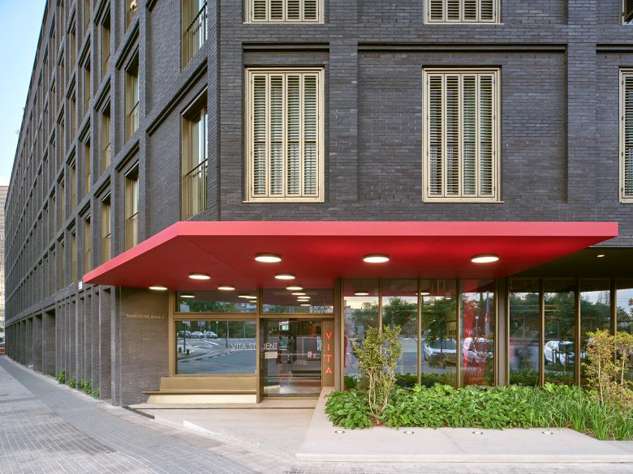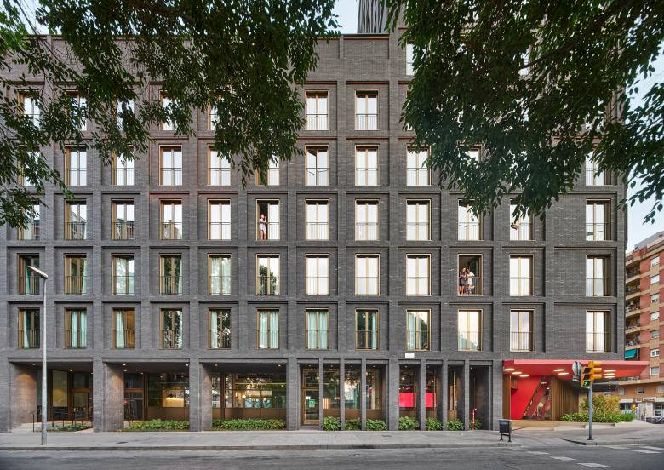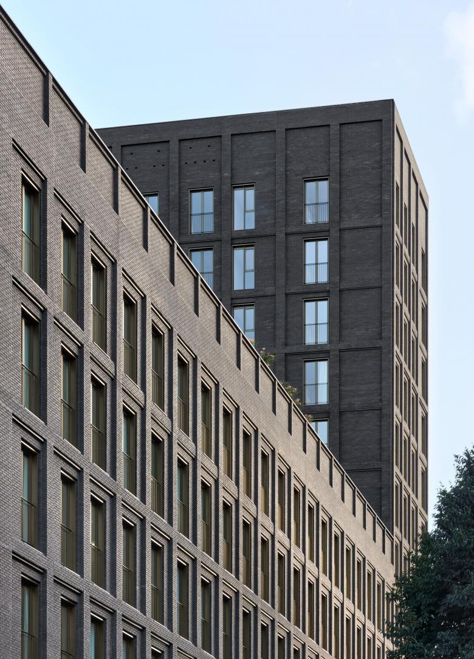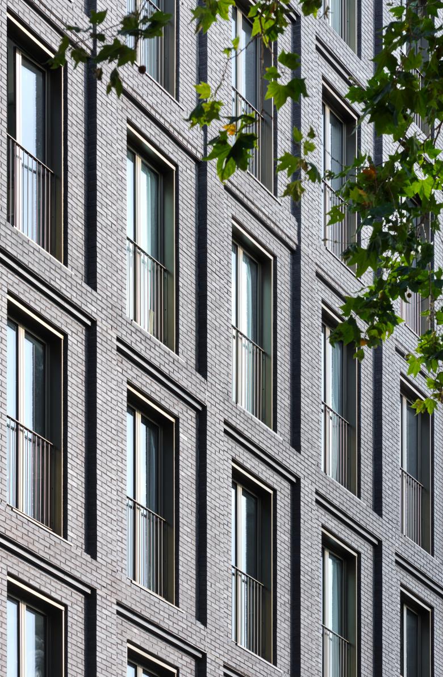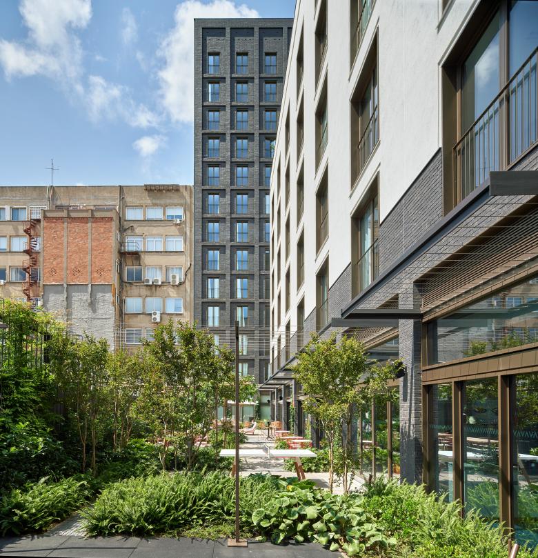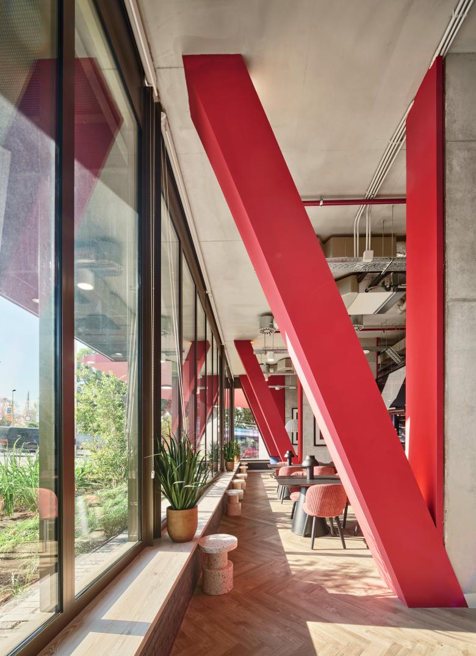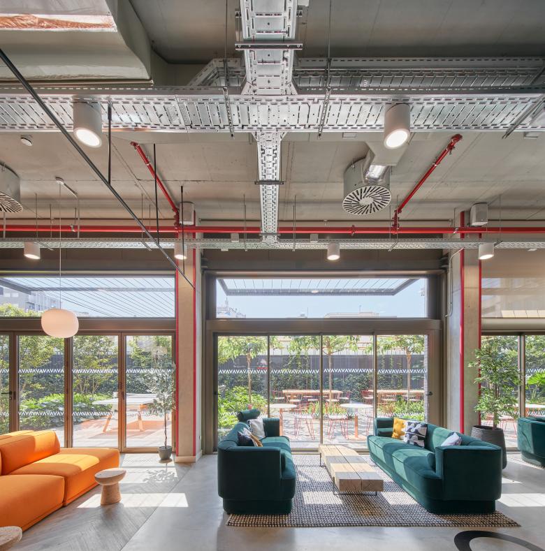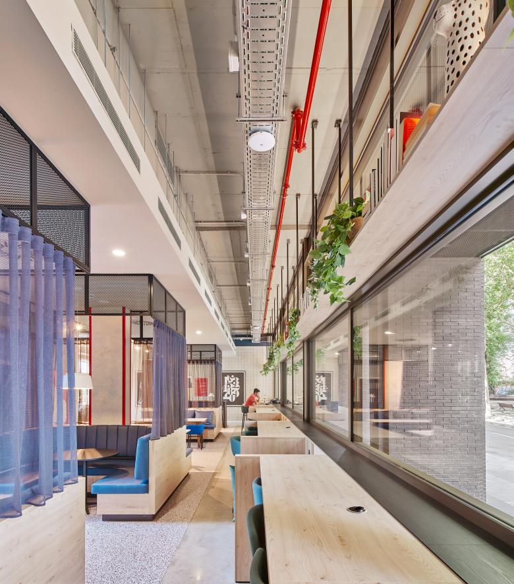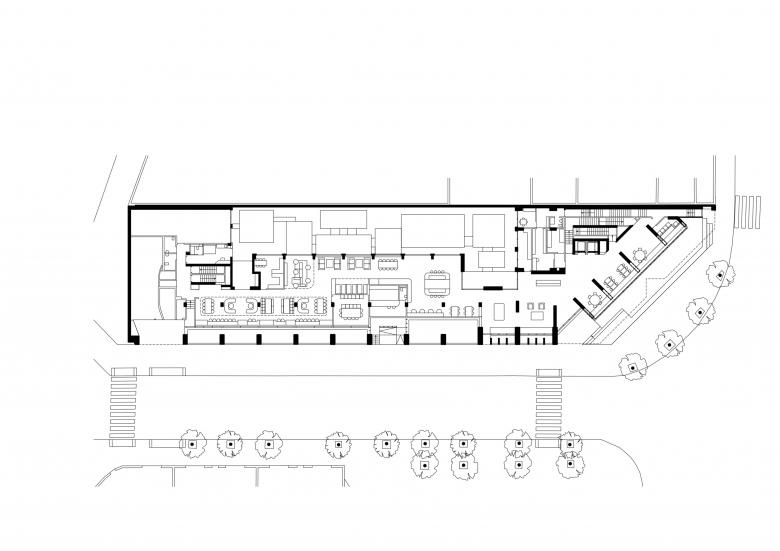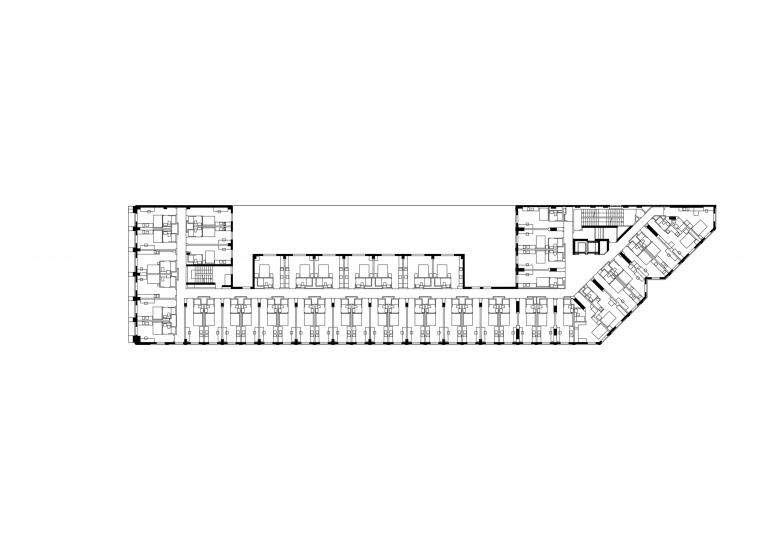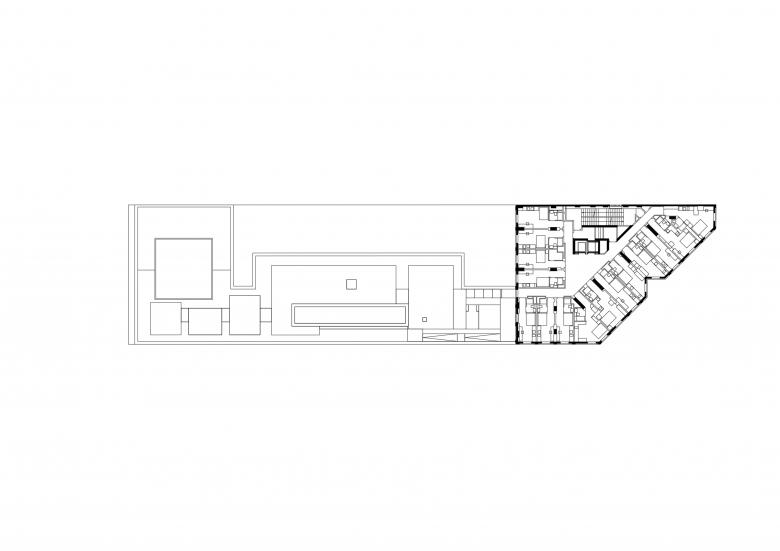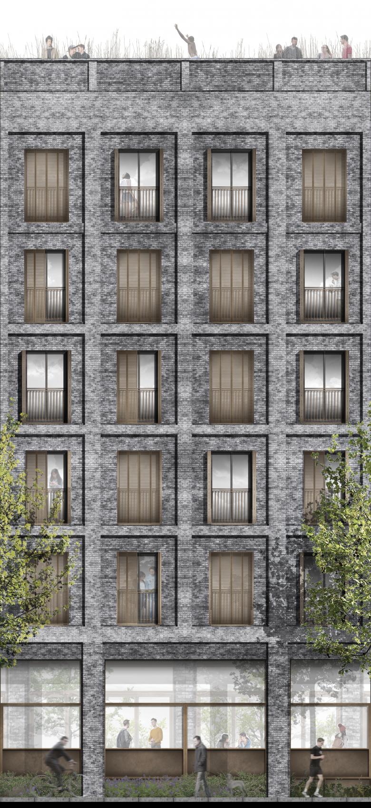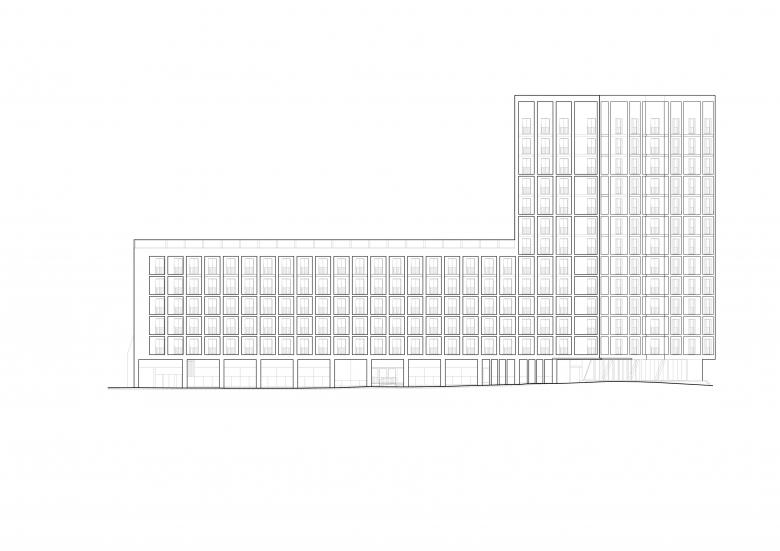VITA 22@
Barcelona, Spain
The Manchesterian. VITA 22@ Poblenou
Built to last
A university community for the 21st century
With the emergence of the 22@, the accelerated transformation of Poblenou has produced a fabric of large buildings of a standard character and indifferent to the pre-existing factory heritage, resulting in a space understood as disruptive and lacking in urbanity. The functional autonomy of the tertiary programmes - expressed in opaque ground floors, glazed façades and few doors opening to the street - where activity is hardly perceived, sterilises the relationship with the users of the public space, resulting nowadays in streets and buildings of high environmental value but of little collective value as a meeting and relationship space.
The implementation of a student residence of 12.000m2 and 350 rooms implied a reflection on the urban contribution and sense of a university community of the 21st century, going beyond the generic condition of the new buildings and distinctly contributing to its surroundings. The perception of the activity, uses and experience of the users with respect to the street - simultaneously public and private -, the value of the context and the sustainability targets (BREAM) are the basis of the conception of the building, a link between this new community and the historic Poblenou.
The residence defines the entrance to the 22@ District through Sancho de Ávila, marking the contact with the Meridiana Avenue and the relationship with Glorias Square with a bevelled tower and the Sancho de Ávila façade with a six-storey body. The 13 floors of the tower cantilever over the tunnels of the metro line 1 located under the plot, by means of large diagonal beams, which start from the subsoil up to the first floor, generating a flight over the chamfered corner. Along the Sancho de Ávila façade, the volume is fitted with a large porch and a height typical of the Eixample, defining the contact with the railway tunnel and the future school to be located on the Pamplona street. In its contact with the Zamora street, the building opens up a system of ribbed buttresses to provide views of the street and the school playground.
The geometric contact between the tower and the central body stimulates the typological variety of the complex, multiplying the situations - in the tower, on the corner, in the low body - which is translated into the diversity of rooms and users, enabling a more cosmopolitan and diverse community.
In the corners, studio-rooms double the views and perspectives; in the tower, studios and rooms (between 21 and 30 m2) alternating in size dominate the near and distant view, taking advantage of the width of the Meridiana Avenue; and in the central body, the rooms vary, being deeper towards Sancho de Ávila and more comfortable and spacious towards the inner courtyard. In total, 7 typologies, conceived with all the characteristics of modern comfort -kitchen, bathroom, study, which favour the interaction of long-term users -doctoral students- with the more occasional ones -university students- allowing the coexistence of different interests and users in the same spaces.
The historic Poblenou and the 22@ District
The multiplicity of types is transferred to the configuration of the façade, which seeks to express both the systemic repetition of the programme and the difference of situations. The façade seeks to evoke, in a modern and deliberate way, the serial and textured semantics of the manufacturing elements of English origin such as Ca l'Aranyó, expressing the elements of repetition of the programme in dark masonry, recalling the cultural transfers that gave the Catalan Manchester its name as an act of conviction towards the context. Its durability, low maintenance, climatic conditions (ventilated façade) and good ageing are the first measures of sustainability: made to last.
The systematic repetition of vertical and horizontal ribs celebrates the window and the treatment of the opening as the central theme of the project, understood as a space of expression of the relationship between the user's dimension and the urban space - the street. To this end, the standard 130x242cm window materialises elements characteristic of the Eixample, recovering the characteristic "Juliette" balcony - promoting the observation of passers-by and the activity of the street - as well as the characteristic folding shutter in the areas with the greatest exposure.
The collective spaces: The ground floor and the elevated garden
The ground floor, with a large porch over Sancho de Ávila, visually links both the academic uses (event and reception rooms, study spaces) and the more everyday uses (recreational spaces, cafeteria, living spaces, laundry) with the Sancho de Ávila street, creating a hub of activity where the reciprocity of glances between students and passers-by defines the façade as both a filter and a storefront. It is a space of flexible nature, where the relationship between the inner courtyard and the street is filtered by means of large windows and openable frames that allow the areas to be opened selectively, deliberately confusing the beginning and the end of the spaces.
The inner courtyard establishes the contact with the future school with a garden of intense environmental value -with trees over the underground car parking space, shrubs and ivy (vines) against the brickwork- alternating hard paved areas for the users -with tables and furniture- with spaces of abundant vegetation, treated with large sliding and folding windows to facilitate the continuity of interior and exterior uses, multiplying the potential of the ground floor and the flexibility of the uses as a large open and ventilated space whilst keeping a reserved and cosmopolitan character. The garden-urban façade duplicity allows for a certain strategy to be established with regard to the distribution of activities, situating the more private meeting areas and the gymnasium in close relation to the garden, and the lounges and study spaces located between the two façades, enjoying both fronts.
A large porch along Sancho de Ávila, as an extension of the ribs and pilasters, modulates the transition between the volume and the ground, generating a landscaped area towards the street. Inside the porch, organising the perception of the uses of the ground floor, the industrialised profiles with large panes of glass facilitate transparency towards the inner courtyard, the passage of light and the selective modulation of the different areas, helping to animate the passage along the street. The irregular shape introduces varied situations of tribune and belvedere on the ground floor, enriching the set of situations and the forms of perception from the inside.
The entrance to the building on the Meridiana-Sancho de Ávila corner is accentuated by a large red canopy over the public area and a longitudinal bench that resolves the topography, creating an outdoor meeting point. On the same entrance area, a metal bench integrated into the door establishes a waiting area, prior to the access to the vestibule that leads to the communal areas.
The project stratifies the height of the spaces for collective enjoyment. While the interior garden on the ground floor is a space for exchange accessible to visitors and the university community, on the 6th floor there is a raised garden overlooking Poblenou with a longitudinal open swimming pool, a space dedicated to the leisure and stay of the residents, with shrub vegetation, trees and integrated furniture to enable different uses and seasonal experiences.
Social and environmental sustainability
Since its conception, the building has been committed to multiple sustainability strategies, including those related to its durability, the reduction of energy consumption, the optimisation of water resources and the promotion of sustainable mobility, as well as aspects related to social inclusion. All this has led the building to obtain the BREEAM certification as well as the A energy rating with a consumption of 84 KWh/year.
For durability purposes, the choice of a brick façade with a ventilated cavity significantly improves the overall thermal performance of the building, as well as ensuring durability, stability and long-term ageing without losing the original material qualities. On the south façade, the brick is treated with a white stucco-finished SATE façade that minimises solar impact and adds reflectance to the inner courtyard. Similarly, the use of low-energy glazing throughout the building combined with high-efficiency aluminium joinery and folding shutters in the sunniest areas significantly reduces solar radiation impact on the building, reducing the building's overall energy consumption.
The building resolves the air conditioning aspects by means of the District 22@ District Heating/Cooling system, which improves overall efficiency, providing hot and cold water for the building. Energy collection is achieved through the use of photovoltaic panels on the roof, accounting for 70% of the building's overall energy demand. These combined strategies reduce the building's Co2 generation and emissions to 14 KgCO2/m2. The commitment to sustainable mobility is materialised in a car park for 120 bicycles, as well as for 10 electric vehicles.
- Architekci Krajobrazu
- JPAM
- Location
- Sancho de Ávila 2-10, 08018 Barcelona, Spain
- Year
- 2023
- Client
- Vita Student
- Team
- Collaborators: Jaime Fernández - Elisa Miranda - David Pérez - Mar Castarlenas, Design Team: Jorge Perea - Amado Martín - Samuel LLovet // Cristian Naudin - Alejandra Carreras - Ana Gallardo, Cosntruction Manager: Rossell Giner, Quantity Surveyors: Arcadis - Tecnics G3, Façades: Xmade, Landscape Architects: AELAND, MEP / Sustainability: PGI engineering
- Co-author
- AVA Studio
