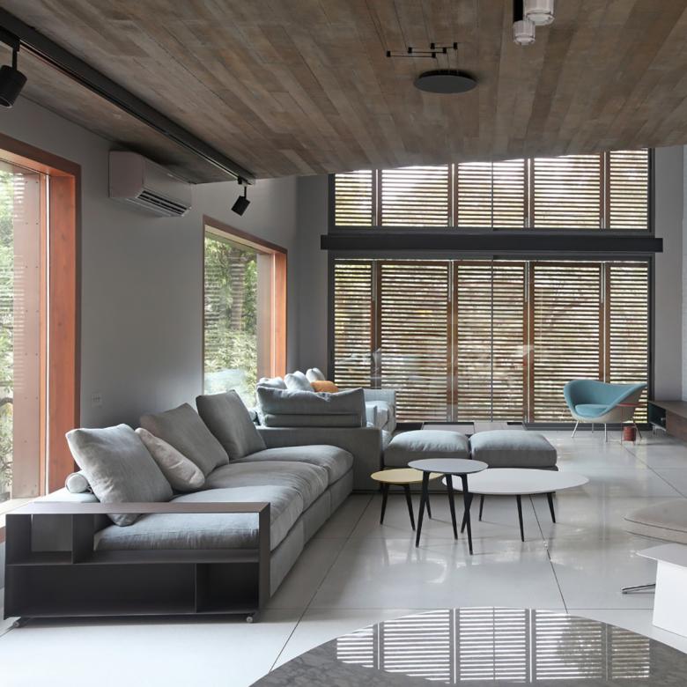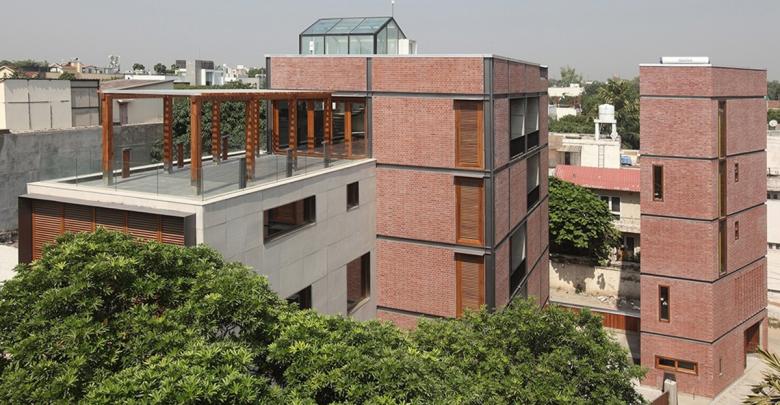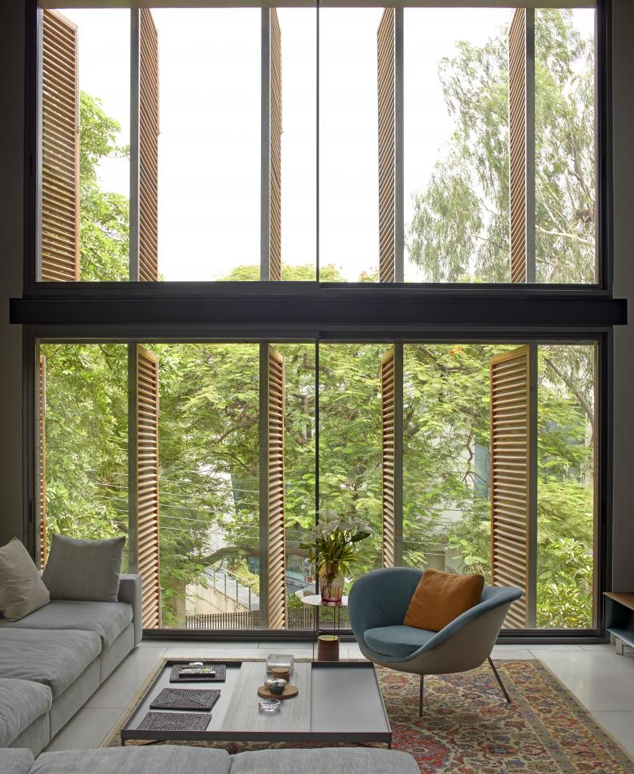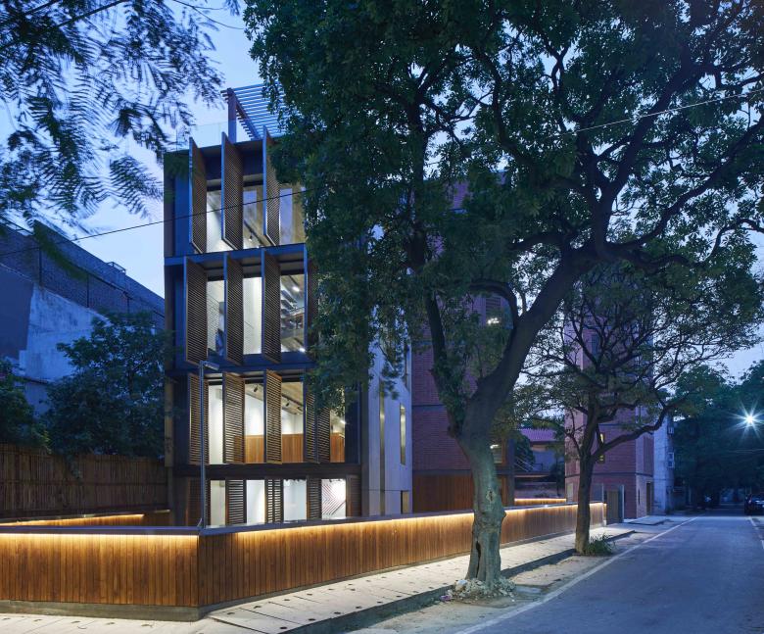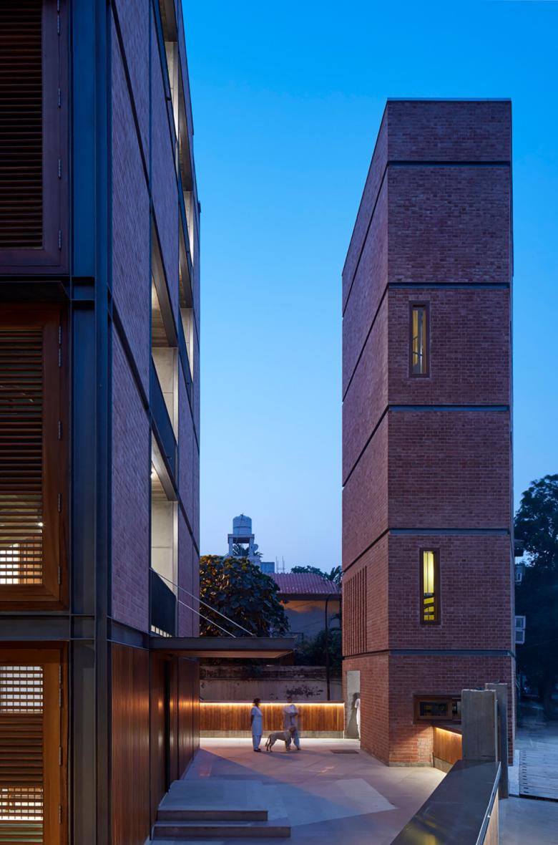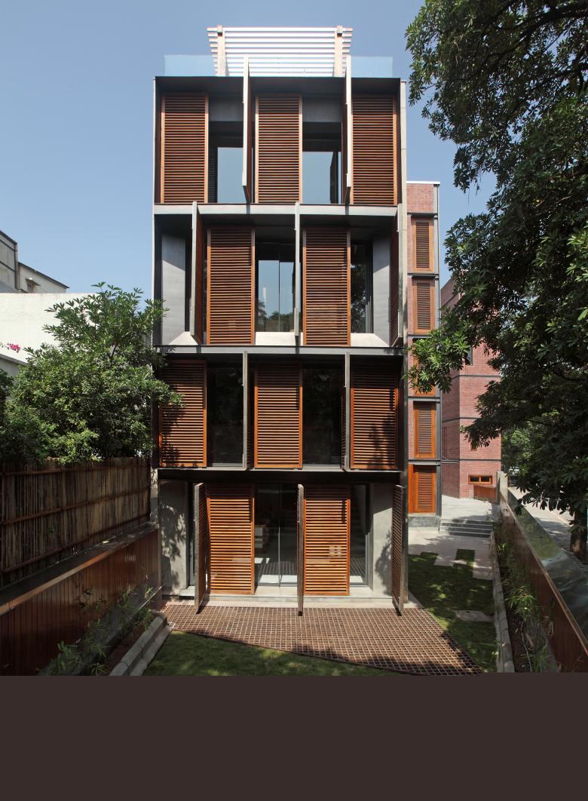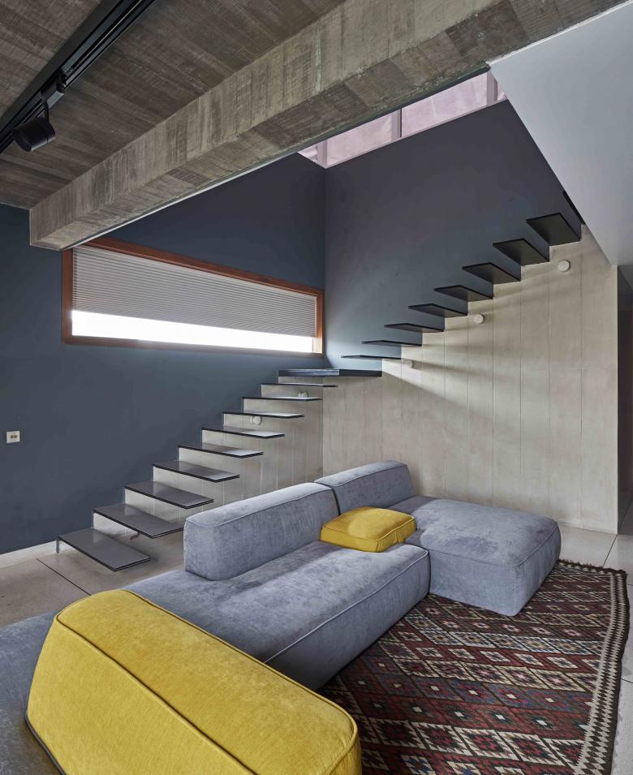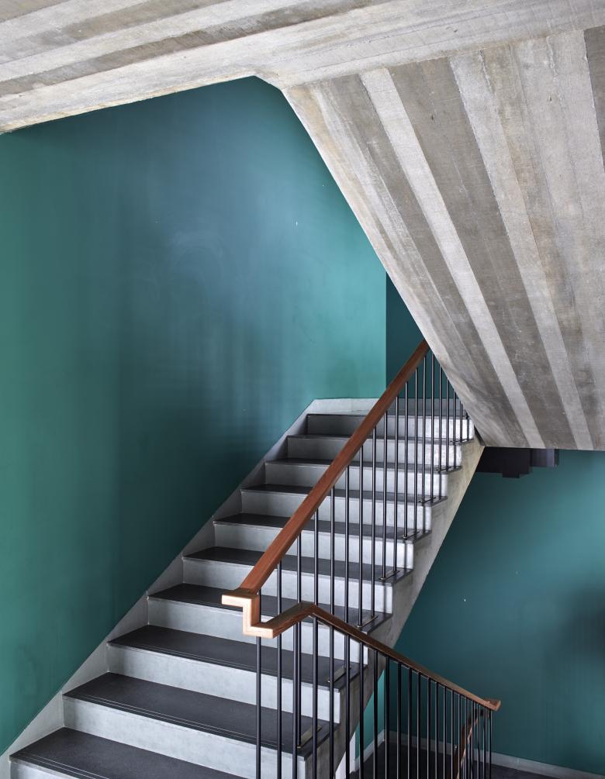Tower House
India
- Architekci
- Romi Khosla Design Studios
- Year
- 2017
The Tower House is a multi-generational home on a peculiar wedge-shaped site, on the end of a row of semi-detached buildings in New Delhi. The building is conceived as three distinct masses that respond to the site’s geometry and the family’s needs. In a city where the urban texture is increasingly defined by plaster buildings clad with laminates and textured paints, the tower house attempts to bring back an architectural language that appears to be slipping away from our urbanscape. Internally also, countering the tendencies towards false ceilings and decorated surfaces, the building celebrates the exposed concrete ceiling, cast in situ floors and exposed brick walls. The narrow front portion of the house comprises of 2 living spaces, both double height which sectionally connect the four floors of the house. Materially the front block is constructed out of stone and wooden louvers with the fenestrations informed by the sight lines defined from within the building. The second block is the private living space for the family. Sectionally simpler, this block is constructed in brick and steel and set within a very rigid geometric grid of open and closed zones. In an increasingly digital age, the house aimed to disrupt trends of cellular living by designing common spaces that allow for autonomous and collective living at once. The double height family spaces force social contact in perhaps a banal but vital day to day manner. The third block is a service tower which houses staff living spaces, generators, water pumps and other services. This tower is a reconstructed remnant of the previous building that stood on the site and a reminder of the site geometry.
Related Projects
Magazine
-
It Was Fifty Years Ago Today...
2 days ago
-
‘Every Building Tells a Story’
3 days ago
-
Scaffolding Comes Down at LACMA
4 days ago
-
A Horned Cube for Oleotourism
5 days ago
