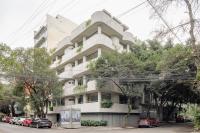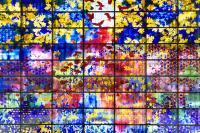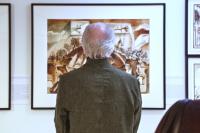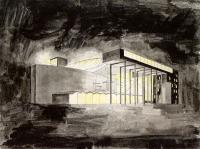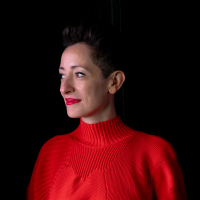Shinseoul, Myeongdong - Hoehyeon, Seoul, South Korea
Seoul, South Korea
The underground system of Seoul consists besides subway stations of underground malls, which are typical for South Korea, but nowadays mostly underused or abandoned. The City of Seoul has outlined the development plan to connect stations and malls into a continuous network, spanning from Seoul Station to Dongdaemun, creating an underground pedestrian passage of approximately 10 kilometres beneath the city centre. The Seoul Metropolitan Government has identified ten strategically important sites and invited architects from South Korea and abroad, who are involved in public projects in Seoul, including Dominique Perrault, Kees Christiaanse, MVRDV amongst others, to research and develop case studies for these strategic areas. Cheungvogl is invited to develop the case study for Hoehyeon Mall and the extensions to Seoul Station, Seoullo 7017, Hoehyeon Station, Myeong-dong and City Hall (tentative working title Shinseoul), to close this central gap within the network.
The case studies have been presented and exhibited at the Seoul Center for Architecture and Urbanism, Donuimun, Seoul in 2018 and are published in Superground / Underground, Manuel Gausa & Young Joon Kim, Actar Publishers, New York, 2019.
Surface Multiplier - The Public Layers of Seoul
The development of the existing underground malls and stations into a wholly connected system will receive large numbers of visitors in form of commuters through its connection to existing subway stations and new links between different lines. For the urban development to become an integral part of Seoul’s city life instead of transforming into a mere thoroughfare, the underground system is conceived to connect and open up to central nodes within the urban grain and create places of urban, cultural and social relevance and interest.
The aspects which generally separate underground spaces from the streetscape are the lack of visual and physical connections, the absence of natural light and the detached relationship to the outside, which subconsciously form a psychological barrier. To overcome the separation between underground and ground level, we aim to overcome the abstract perception of defining these two levels as separate entities within the design process. We understand the development as a multiplication of public surface area - layers of different qualities, but part of one system. In this system, the ground level transforms into a permeable mouldable surface that expands into semi-open squares, extending active street life into an additional layer. This layered streetscape is treated like architecture with three-dimensional qualities in place of being restricted as a defined two-dimensional surface between buildings.
Hoehyeon is characteristically disconnected from its neighbouring districts. The connectivity of the urban grain is not instinctively clear or readable for visitors, while overproportioned infrastructure and high traffic volume paired with narrow pedestrian pathways, especially towards Myeong-dong, one the most important and busiest districts of Seoul, create the paradox sensation of geographical separation within such dense urban setting. The projection of the underground connections into an overground installation creates a physical and visible coherency, tying neighbouring areas at this central location. Layers of floating sheets extend public squares into the surrounding streets as a visible guide. The varying density of the installation abstractifies pedestrian flows and movements.
In an area, which is mainly free of large vegetation due to underground structures and rooting depths restrictions, the installation provides shade and shelter from the environment while breaking down the proportions of the surrounding architecture to emphatic human scale. The installation is not intended as an aesthetic statement per se, but as a provocation of thought and an extension of discourse into a broader view of perspectives to eventually review the social, cultural and infrastructure condition surrounding the actual project site in the upcoming process. We take on the artificial nature of the existing condition as the definition of nature as for now to create a reference for continuous discourse.
- Parki + Przestrzenie Otwarte
- Dworce Kolejowe
- Tunnels + Tunnel Installations
- Place
- Plan Miejscowy
- Inwestycje
- Urban Studies
- Architekci
- Cheungvogl
- Location
- Myeongdong - Hoehyeon, Seoul, South Korea
- Year
- 2030
- Client
- Seoul Metropolitan Government








