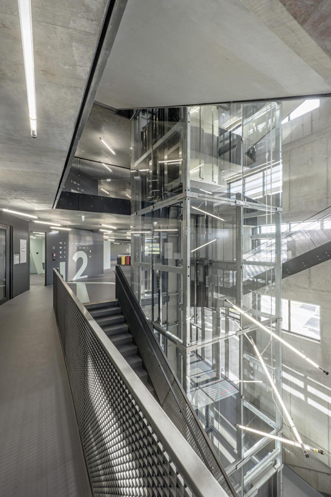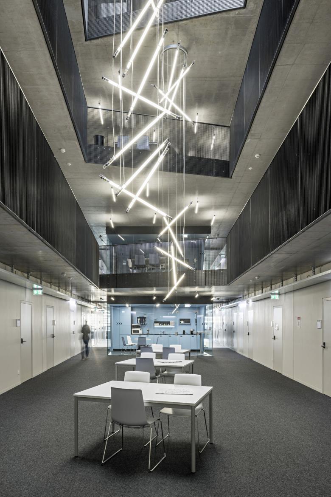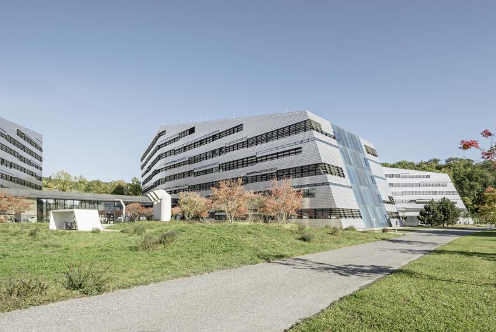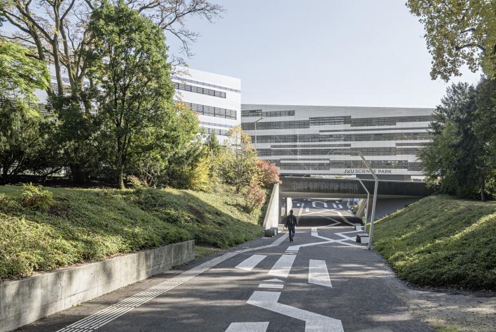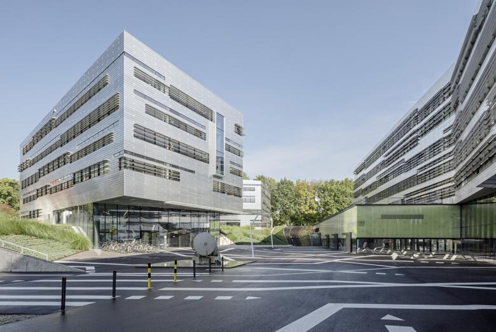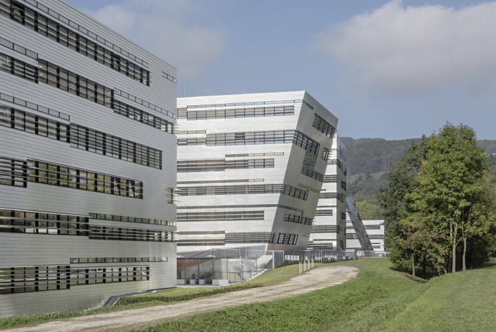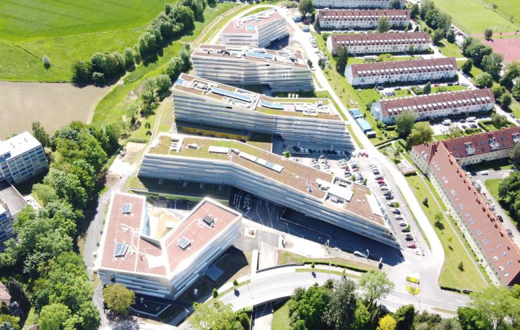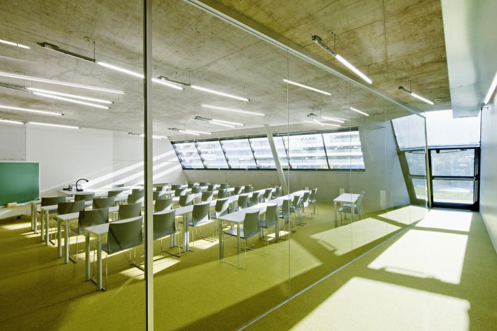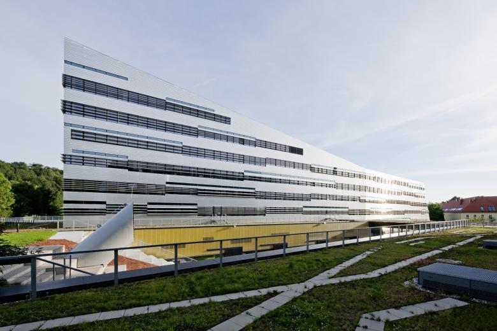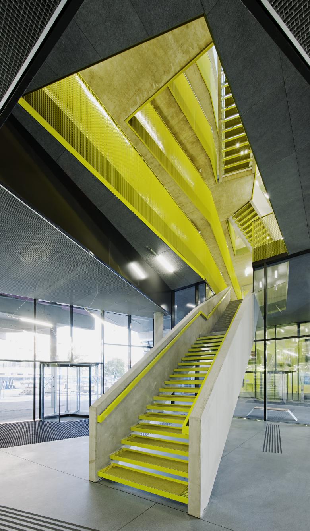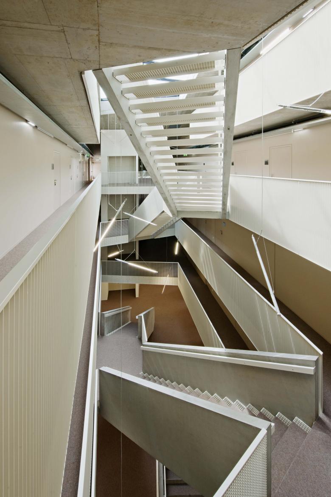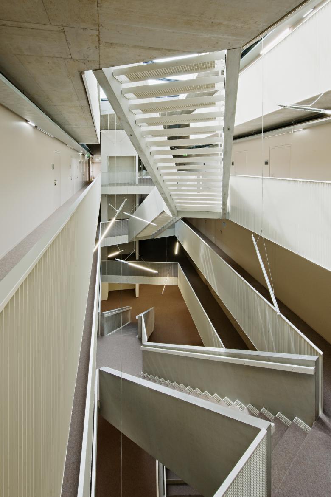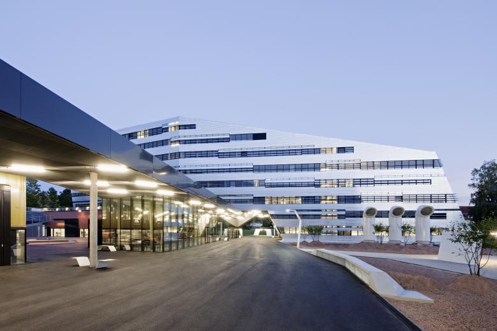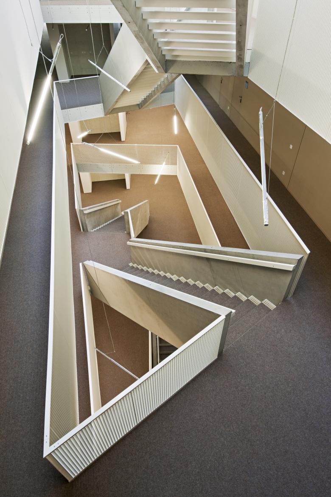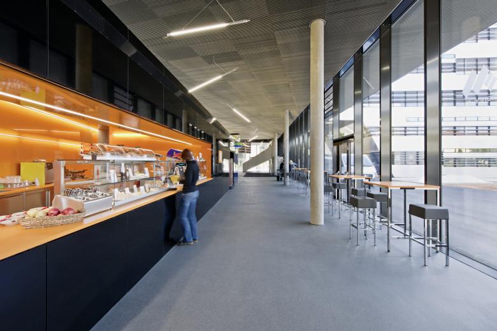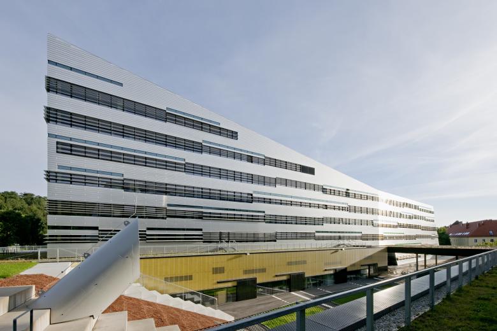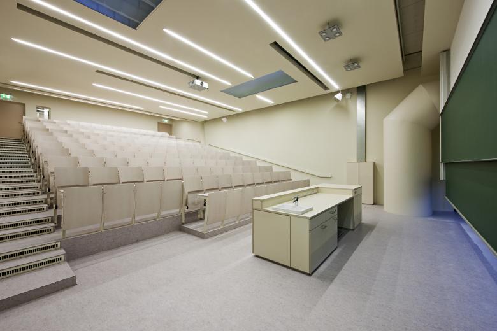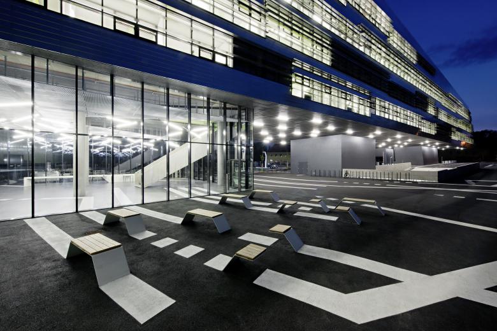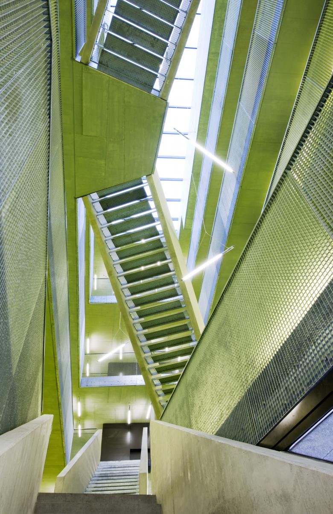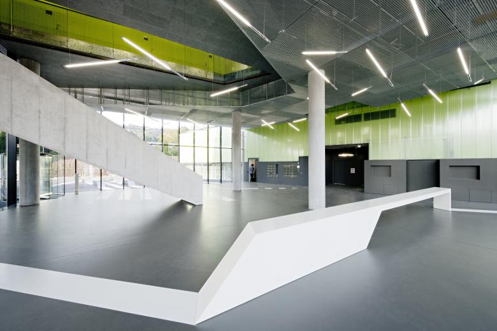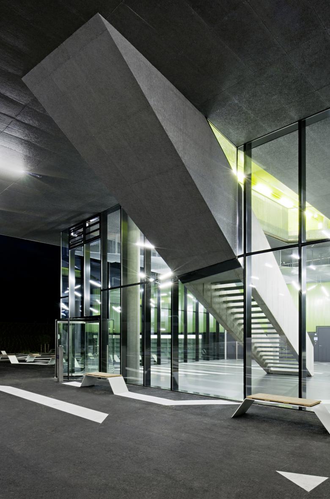Science Park - Johannes Kepler Universität
Linz, Austria
- Architekci
- Caramel Architekten
- Location
- Linz, Austria
- Year
- 2020
The first construction phase, the Mechatronics, opened in October 2009, already showed how the landscape flows between, over and through the building, with its floating office wings, interlocks with the area and ultimately merges with the building to form a newly interpreted campus.
The spacious glazed interior atriums connect the floors with each other, allow light to fall into the lower levels and thus call for a new science working atmosphere of communication.
Because of the immense span and the resulting deflections, the supporting structure of component 1 was designed as a bridge structure. Two massive cores support a steel suspension structure approximately 160 m long. The design of the facade is also subordinate to this static system. The parapets are not arranged randomly, but are placed exactly at the points of greatest deflection in their strongest dimension. This creates a diversifying effect on the outside and more individuality on the inside. A game that is reinforced by slats of different depths and distances.
The remaining components, all arranged along the main road, the main connection between the main university and the new buildings, are more clearly “grounded”; Only in the area of this highway do components 2 and 3 show spacious passages, in the area of which the main entrances to the respective components are located. Between components 2 and 3, i.e. in the center of the new facility, is the cafe with places to relax inside and in the courtyard area.
The easternmost component, i.e. component 4, which is the furthest away from the parent university, was started just before component 5 and completed at the same time. The main entrance to component 4 is at the end of the partially covered main road; this leads into the entrance hall.
In addition to classic institute rooms, a research hall on the ground floor, a seminar wing (whose lecture hall can also be used as a rehearsal room for the university's own wind orchestra thanks to some acoustic tricks), component 4 also has multifunctional open-plan areas.
In component 5, arranged in a U-shape around an inner courtyard designed as a lounge area, there is a seminar and lecture hall wing, the Limak - Austrian Business School and institute rooms, as well as some administrative units of the JKU.
Related Projects
Magazine
-
Winners of the 5th Simon Architecture Prize
6 days ago
-
2024, The Year in …
1 week ago
-
Raising the (White) Bar
1 week ago
-
Architects Building Laws
1 week ago
