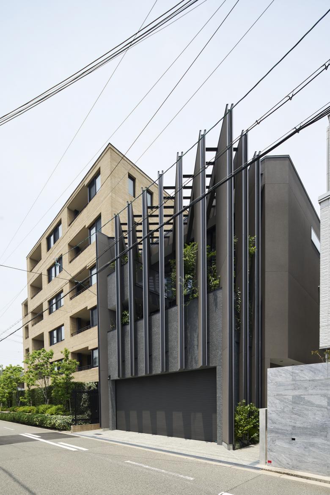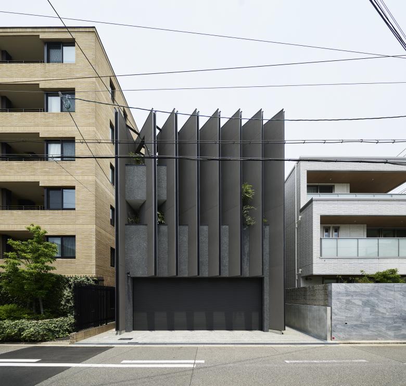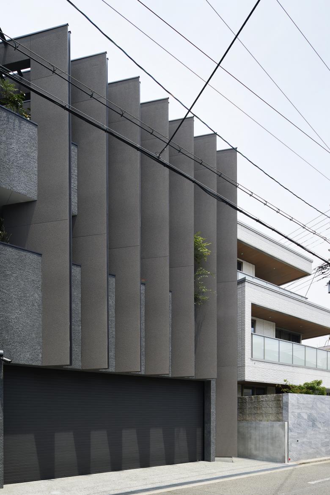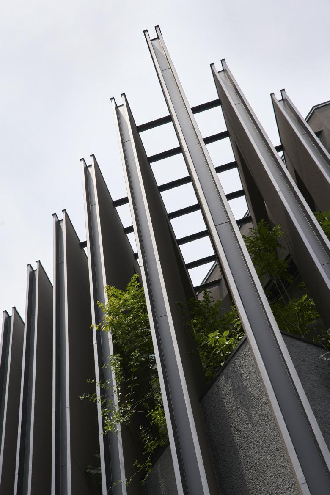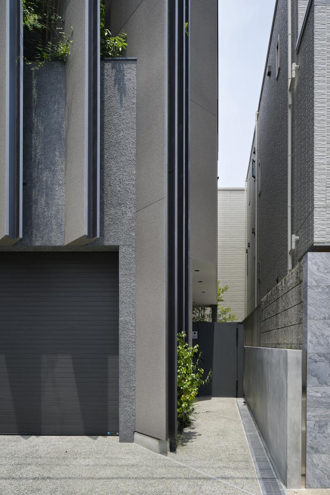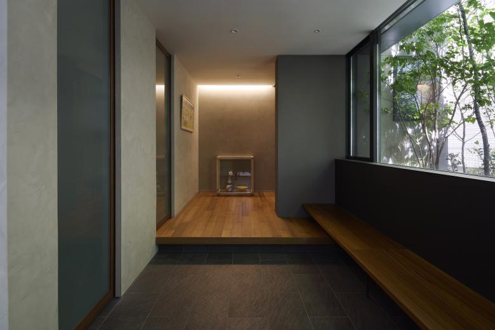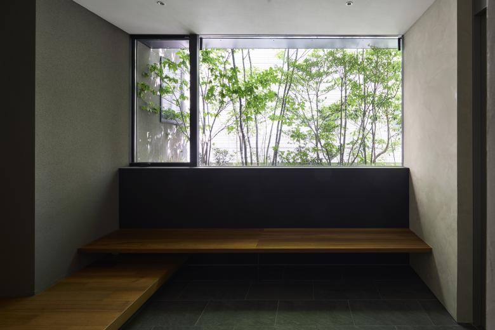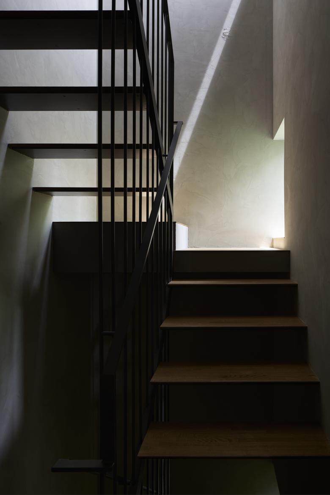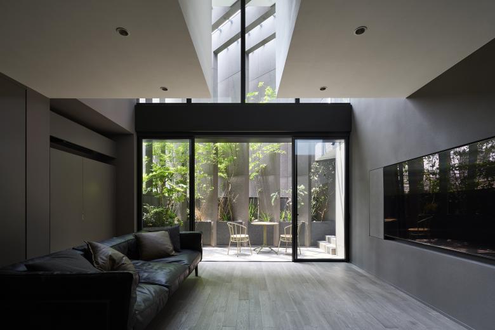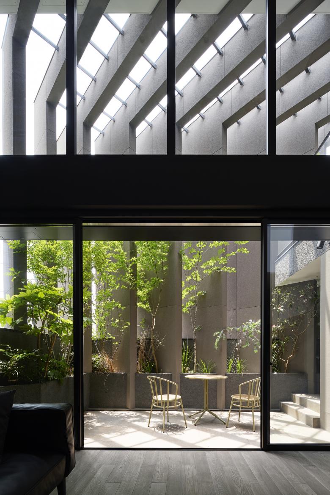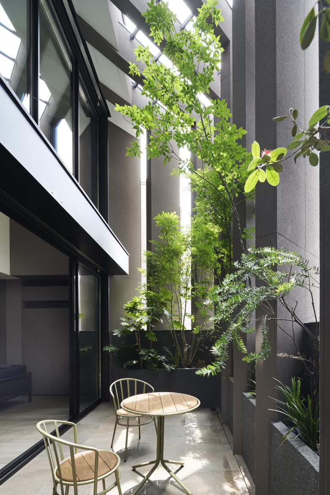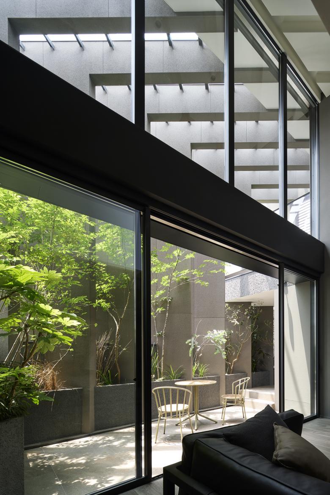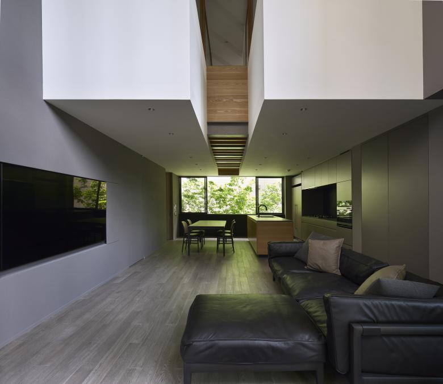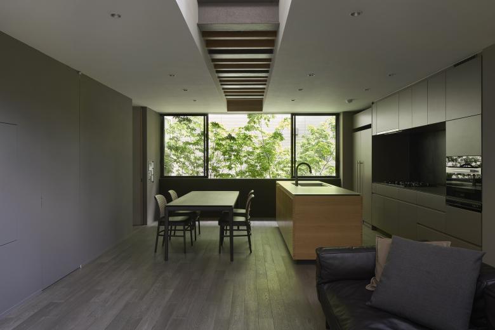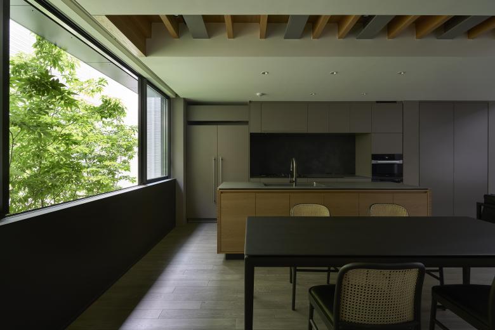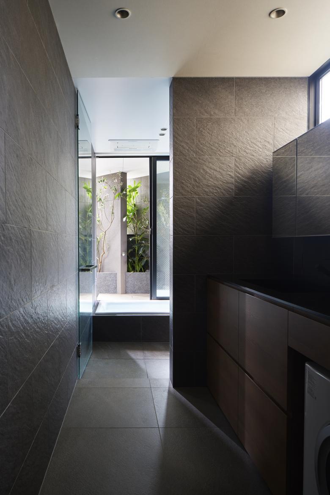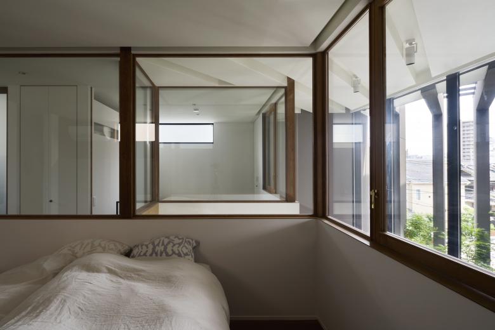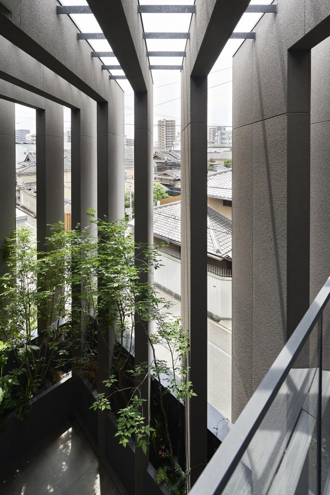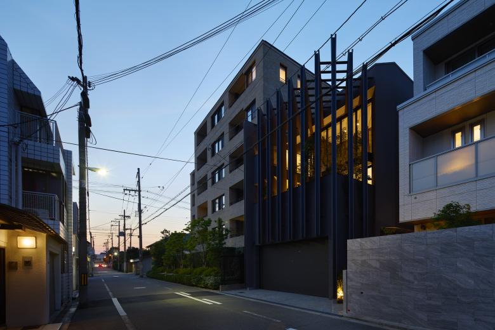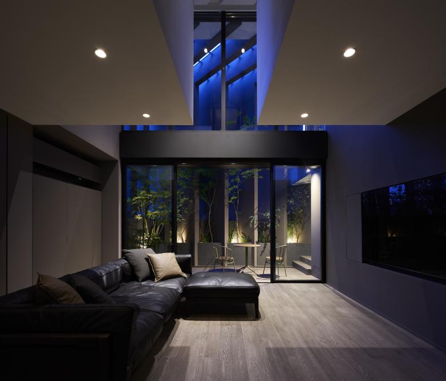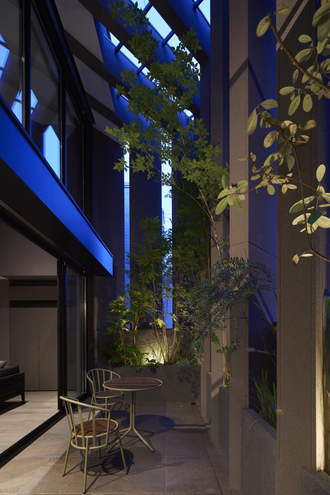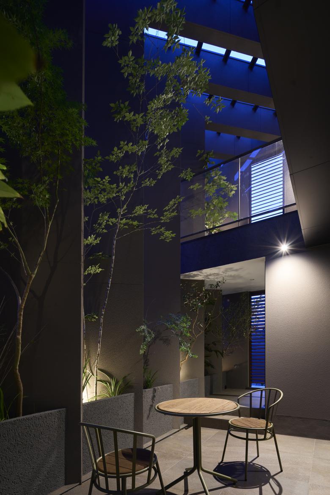House in Tezukayama
Osaka, Japan
A north-south garden that creates a breezeway.
This house is located in a quiet residential area in Osaka City. The site was subdivided into large lots, and was one of the last lots in a row of apartment buildings and detached houses. The site, which gives the impression of being enclosed when viewed from the street, is reversed, with low-rise residences lining the east side, creating an openness to the sky. In this densely populated site, we aimed to create a space that is overflowing with greenery and where light and wind can be experienced.
First, we wanted to create a breezeway on the site. Although the site area allows for a spacious garden on the south side, the volume is pushed to the north side of the site, where the surrounding buildings are densely built up. In order to create a breezeway, we decided to create a blank space on the site, and we placed a “light garden” to the north to bring light into the various rooms. Although this light garden receives direct light through a gap in the adjacent land depending on the season, it cannot be called a “light garden” on its own because it is in the shade most of the day. However, the direct light hitting the light-colored exterior wall of the adjacent building is reflected and becomes indirect light, bringing in gentle light to the plantings in the north garden and various rooms inside the house.
The “atrium terrace with exterior skin” is located on the second and third floors on the south street side. The outer skin is a breezesoleil (solar reflector) that blocks the view from the outside and adjusts the amount of sunlight. The upper terrace is made up of a series of vertical breezes-soleil panels, which are also continuous in the horizontal direction, to block the direct light from the high altitude in the summer while providing soft light refracted by light refraction and allowing the viewer to feel the transition of the sky. The plantings placed in the gaps between the two gardens allow the breeze to visualize and cool the air, and people walking along the street can see the closed outer skin gradually open up and overflow with greenery. The house is surrounded by a north-south garden, and by arranging the interior rooms in such a way as to create a breezeway, and by connecting the exterior-facing openings and interior windows in a north-south direction, a rich living environment with light and wind was created, making the residents forget that the site was originally an enclosed one.
This residential area has always been an area with a high greening rate with a spacious plot, and although there is still relatively much greenery, it can be expected that subdivision will continue to increase in the future. For the sake of this town and its living environment, we hope that the site will be left blank and a landscape overflowing with greenery will be passed down to the next generation. We believe that this house is one of the responses to this request.
