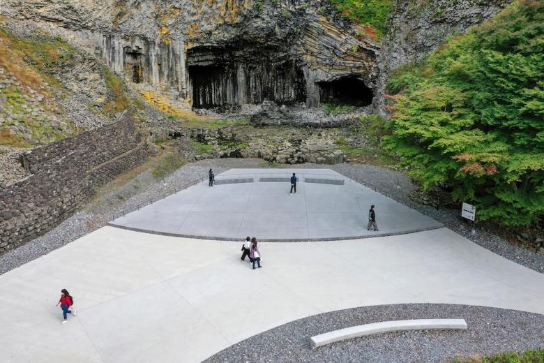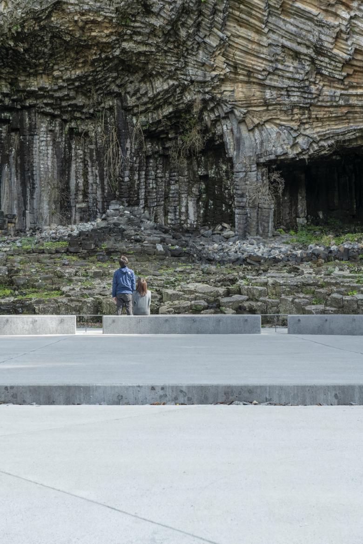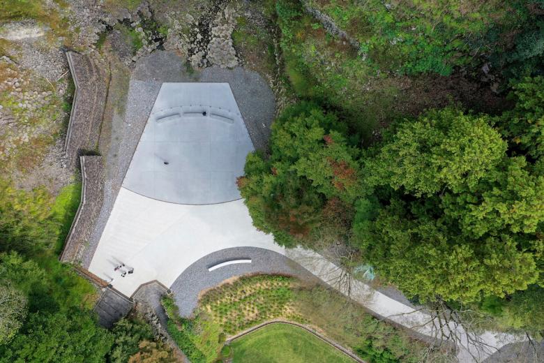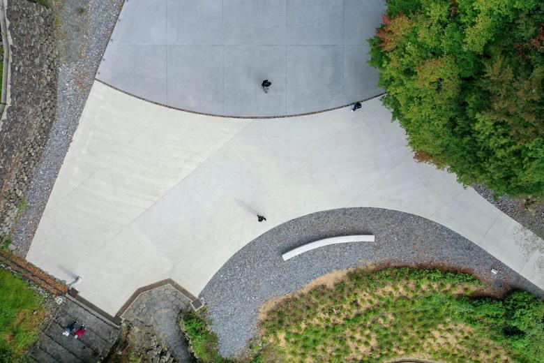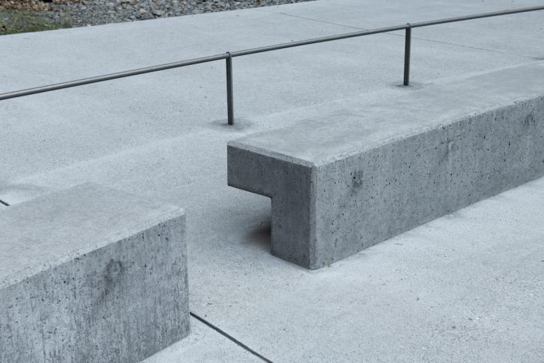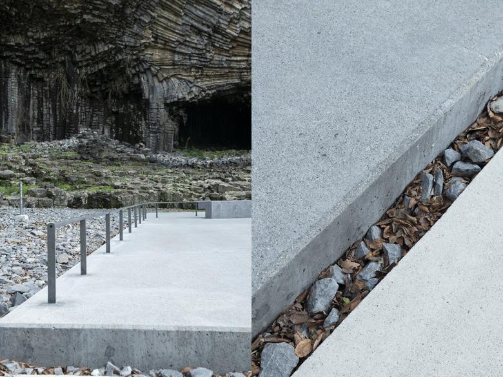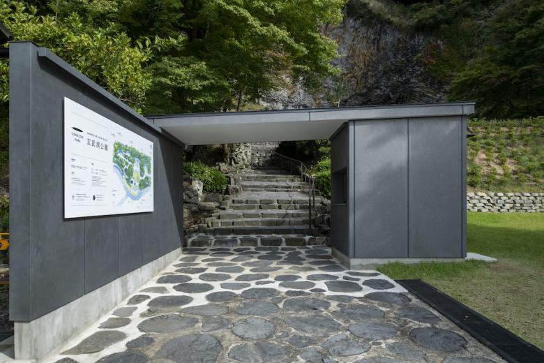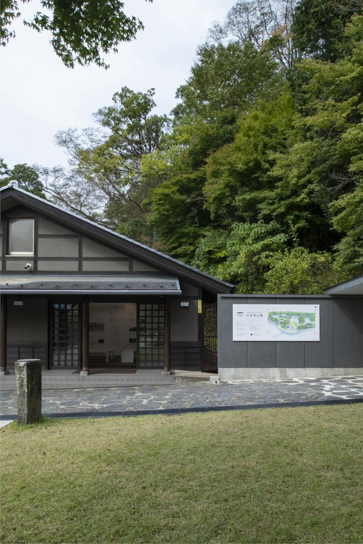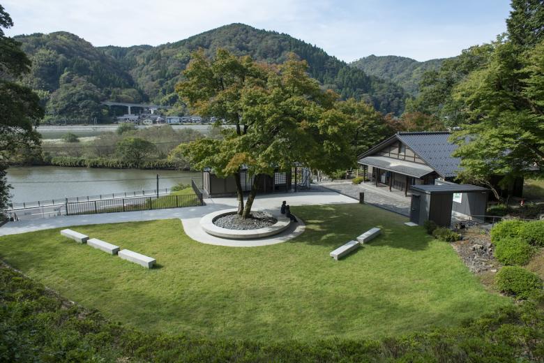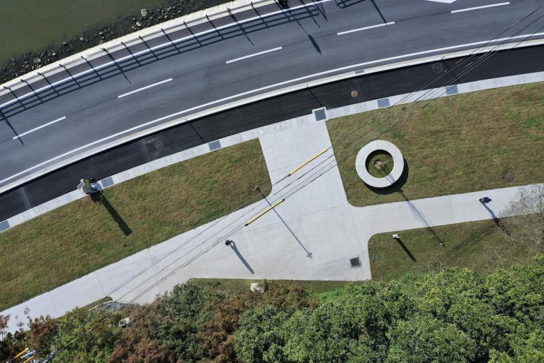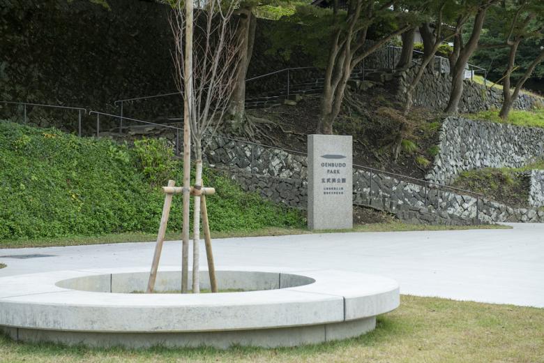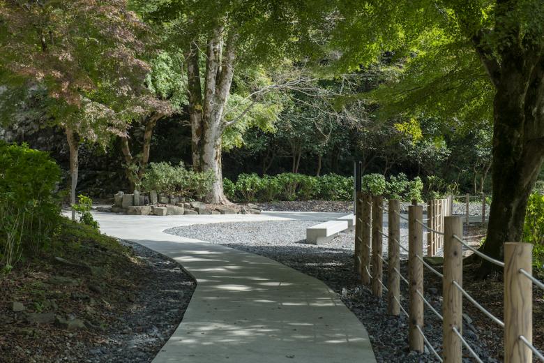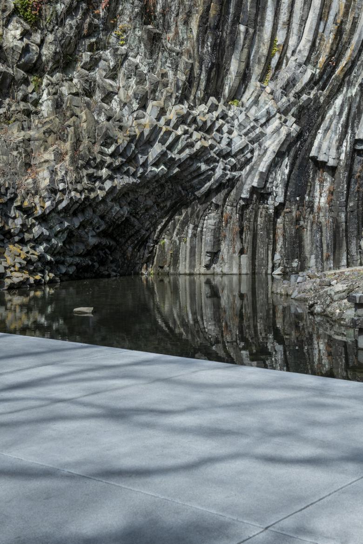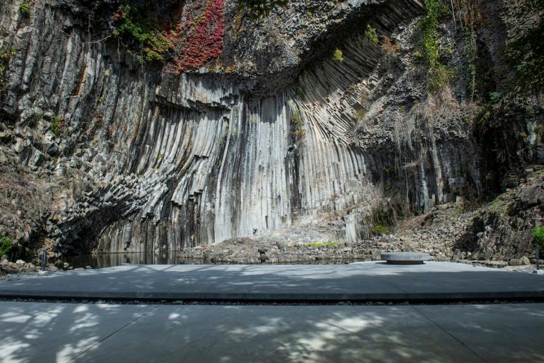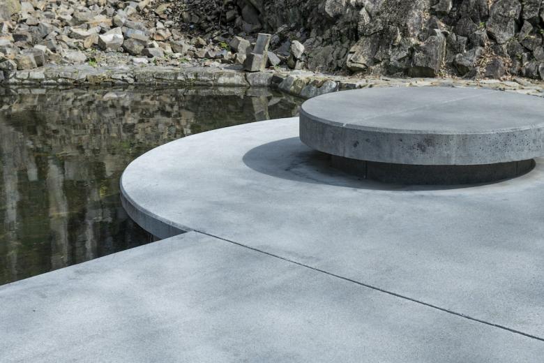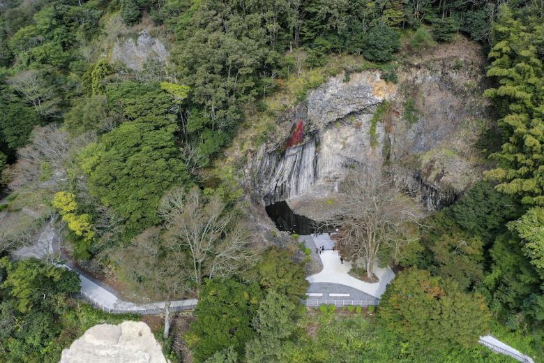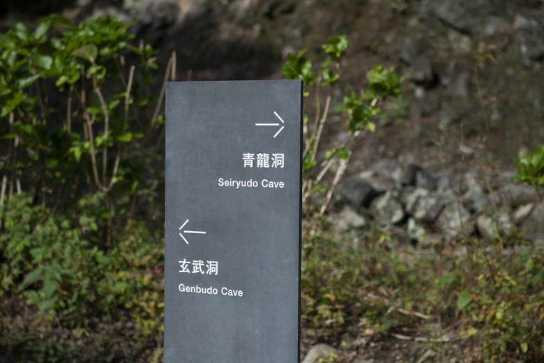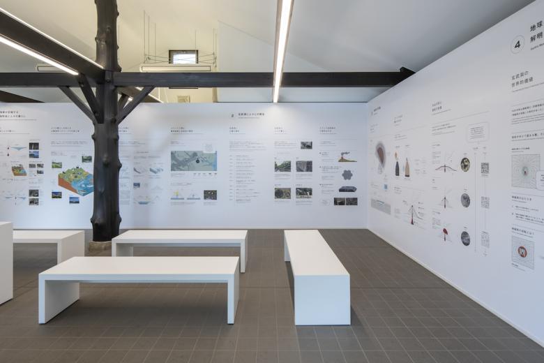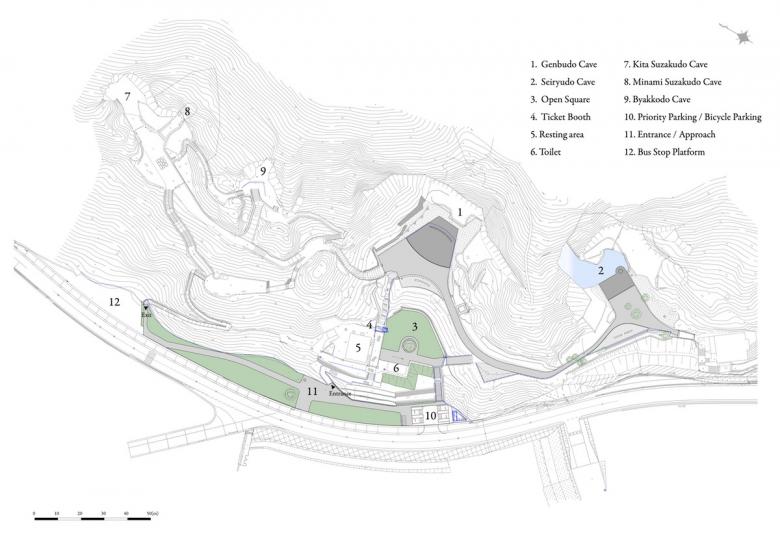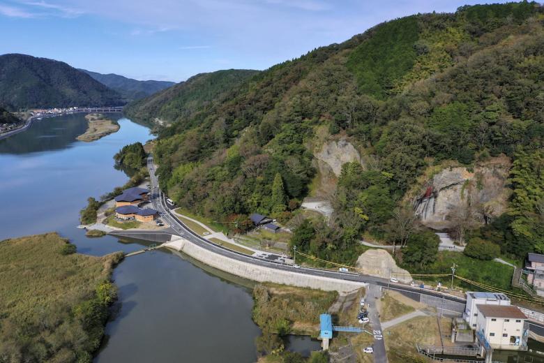Genbudo Park
Toyooka City, Japan
- Architekci Wnętrz
- CASE-REAL / KOICHI FUTATSUMATA STUDIO
- Location
- 1347 Akaishi Toyooka city, Hyogo, 668-0801 Toyooka City, Japan
- Year
- 2022
The rough rock surface has a large wavy pattern with countless ripples. A hard wall can be seen with hexagonal rock cross-sections in layers. “Genbu-do Park” in Toyooka City, located on the west side of Hyogo Prefecture, is a nature park where visitors can see the characteristic geological features called “columnar joints” that developed roughly 1.6 million years ago when the magma cooled and solidified. This project was a redevelopment plan for this park, which has been a scenic spot for many years, in conjunction with the transition to charging admission for visitors. The most discussed issue throughout the planning process was how to enable visitors to experience the power of the columnar joints, also known as “nature’s sculptures”. Another issue was the balance between the degree to which existing elements of the park should be retained and new elements should be added.
The core of this maintenance was the creation of large concrete “stages” in front of the ”Genbu-do” and ”Seiryu-do” caves, which have particularly large columnar joints. Benches were placed in front of each stage, creating a place where visitors can confront nature as if they were looking up at the cave in front of them. In addition, the surfaces of the platforms and benches were sandblasted to give them a rough surface, creating a finish that is compatible with nature even though they are made of concrete. The same materials and finishes were used for the park paths throughout the park, and curved and linear lines were used to create a contrast with the organic lines of nature.
Behind the development of these improvements were several issues that have been identified within the existing park. The first was the issue of color, which stands out to the viewer when viewing the caves. Some of the existing paved surfaces were maintained in a yellowish tone, which, although gentle in color, created a brutal visual impression for viewing nature. Another challenge were the original fences installed to prevent visitors from entering the various caves. Given the danger of falling rocks in some areas of the park, the fences were installed to control entry, but while ensuring the safety of park visitors, they also created a visual obstacle to appreciate nature. Thus, the new platform was planned to solve these issues. The existing fence, which was considered problematic, was removed, and replaced with steel bars were installed where necessary, integrated with the stage, minimizing its presence as much as possible. By reviewing the colors, materials, and forms of the structures, the spatial separation between the caves and the viewers was reduced, allowing the viewers to experience the power of nature as it is.
Other key upgrades included the change of the exterior wall of the existing facilities in the park from yellow to gray, and the change of the color of the staircase handrail from orange to gray, while maintaining the existing support columns. The ticket booth, which was newly required as a result of the change to a toll system, was constructed at the minimum necessary size, allowing nature to take the center stage. Phosphate-treated metal was used for the exterior walls of the ticket booth and for signs that were newly installed to unify the design, and similar to the concrete stage, the materials were selected to blend in with the environment over time. The building for rest and relaxation inside the park had display panels to explain the history and geological background of Genbu-do, however, these panels contained too much information for the size of the space, thus we restructured the necessary information with the help of experts and created a graphically readable situation.
Overall, we did not attempt a major, comprehensive renewal of the site. While making use of what could be utilized, necessary updates were made in areas where problems existed. The goal was to maintain the good atmosphere of the past while “re-editing” the site so that it would be remembered by visitors in the next era.
Orderer: Toyooka City
Type of Project: Landscape
Use: Geopark
Period: Dec 2019 – Jun 2022
Site area: 1.47ha
Location: Hyogo, Japan
Design development: CASE-REAL / Koichi Futatsumata, Koichi Shimohira, Ritsu Shibata
Detail design: Kitai Sekkei, Matsuda Architect Office
Construction: Civil Works / Nakagawa, Building Works / Seiwa, Construction Supervision / Shinei
Lighting Plan: BRANCH LIGHTING DESIGN / Tatsuki Nakamura
Sign, Graphic design: BOOTLEG / Fumikazu Ohara, Takuma Fukuda
Photo: Hiroshi Mizusaki
Related Projects
Magazine
-
Winners of the 5th Simon Architecture Prize
1 week ago
-
2024, The Year in …
1 week ago
-
Raising the (White) Bar
1 week ago
-
Architects Building Laws
1 week ago
