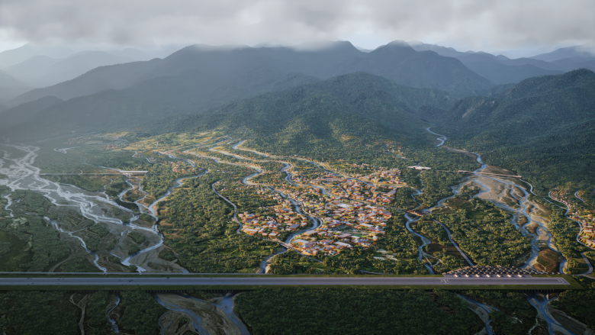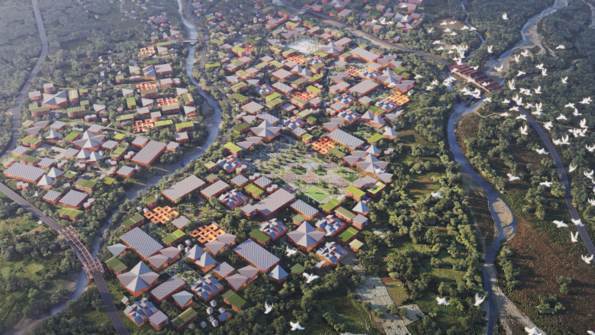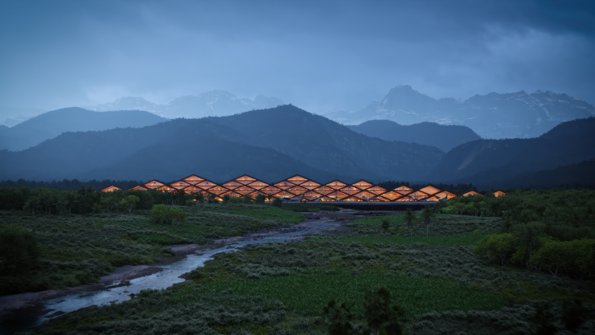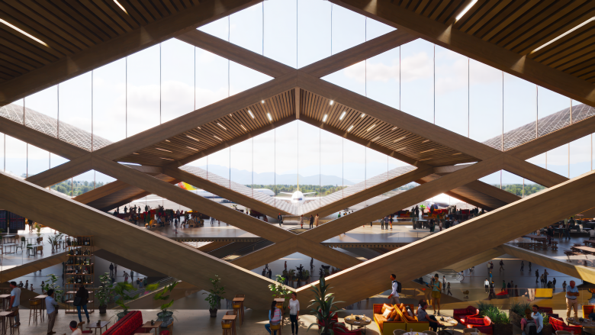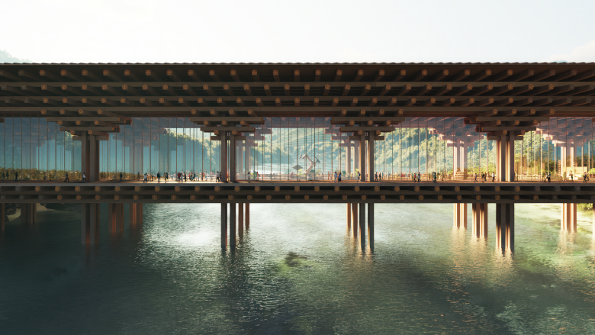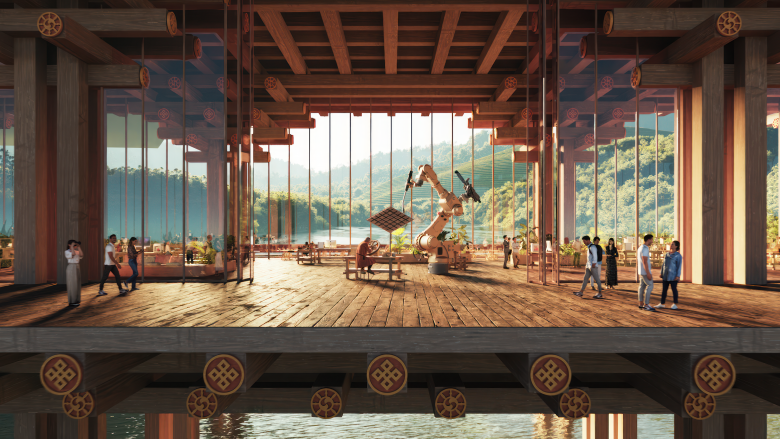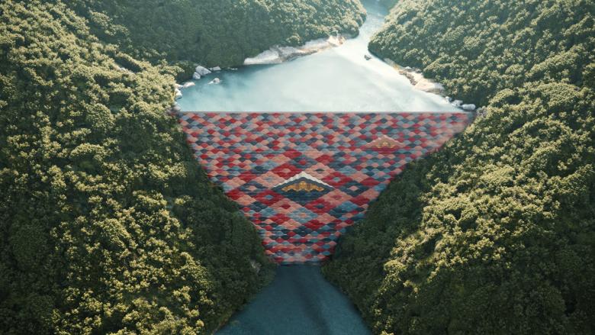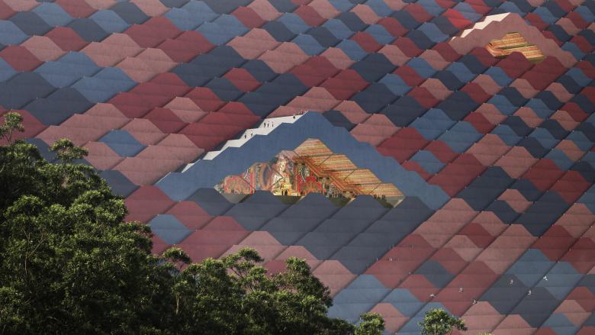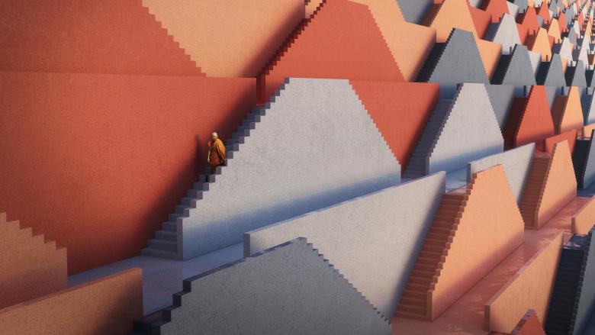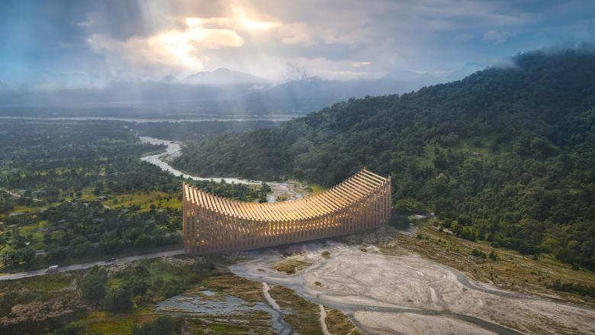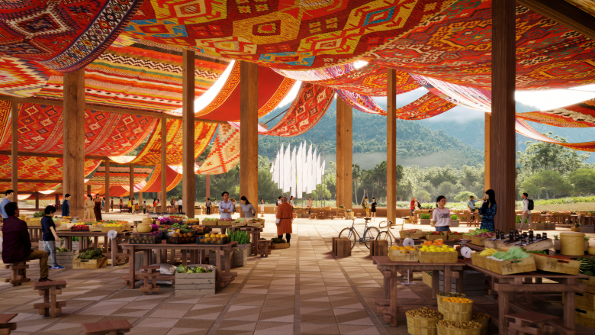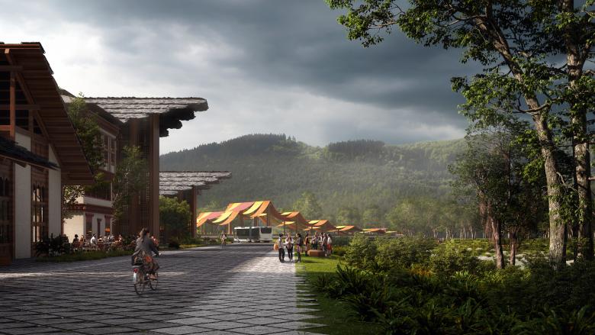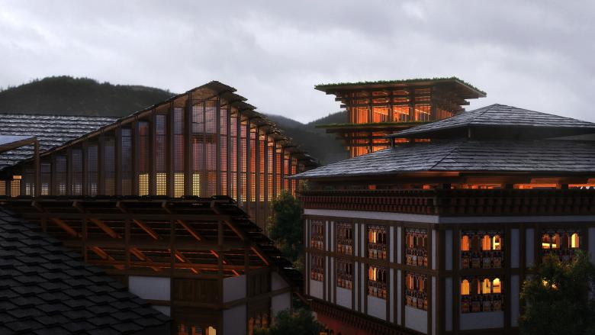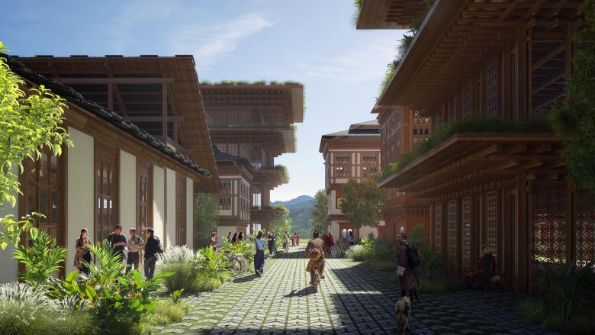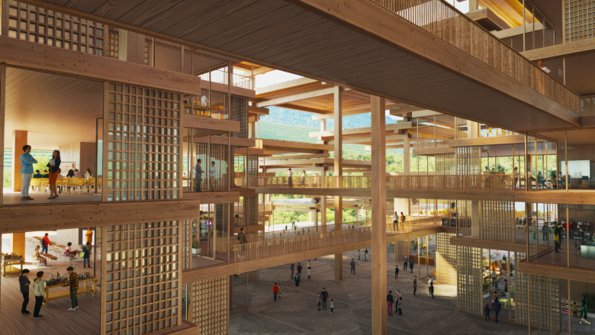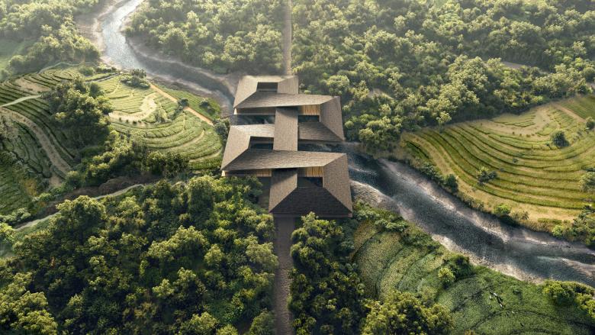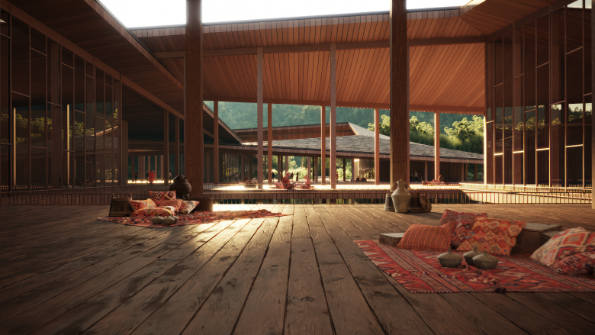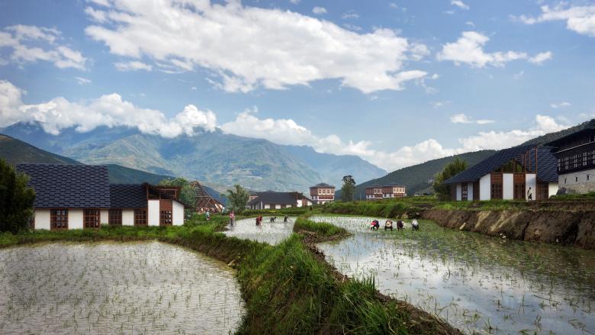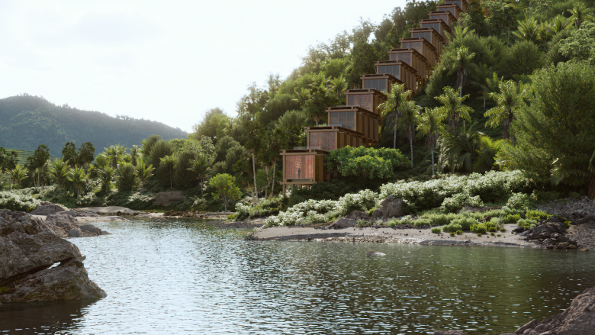Gelephu Mindfulness City
Gelephu, Bhutan
- Architekci
- BIG – Bjarke Ingels Group
- Location
- Gelephu, Bhutan
- Year
- 2023
- Client
- The Kingdom of Bhutan
- Team
- Bjarke Ingels, Giulia Frittoli, Nanna Gyldholm Møller, Dace Gurecka, Anastasiia Golub, Filip Radu, Giancarlo Albarello Herrera, Krisha Arunkumar, Marius Tromholt-Richter, Matthew Goodwill, Monika Dauksaite, Sophie Høg, Xian Chen, Xu Lian
- Collaborators
- Arup, Cistri
In the 116th National Day address to an audience of 30,000, His Majesty King Jigme Khesar Namgyel Wangchuck presented his vision for a new economic hub in Bhutan, the world’s first carbon-negative country. Located in the town of Gelephu in Southern Bhutan, the 1000+ km2 masterplan titled ‘Mindfulness City’ by BIG, Arup, and Cistri is informed by Bhutanese culture, the principles of Gross National Happiness index (GNH), and the country’s strong spiritual heritage.
The future Gelephu Special Administration Region, located on the India-Bhutan border, will leverage its location and connectivity to South- and Southeast Asia to lay the foundation for the country’s future growth and create economic opportunities for its citizens through investments in green technology, education, and infrastructure. Designed by BIG’s Landscape and Urban Design Team, the masterplan includes a new international airport, railway connections, a hydroelectric dam, public spaces, and a language for local building typologies, based on the nine domains of GNH: Psychological Wellbeing, Health, Education, Living Standards, Time-Use, Ecological Diversity and Resilience, Good Governance, Cultural Diversity and Resilience, and Community Vitality.
Nestled between mountains, forests, and rivers, Bhutan stands as one of the last biodiversity hotspots in the world, with 70% of the country covered in forest. Mindfulness City aims to amplify the country’s abundant biodiversity by emerging as a vibrant tapestry of interconnected ecosystems and lively neighborhoods shaped by the flow of the 35 rivers and streams that run through the site. The resulting ribbonlike neighborhoods resemble paddy fields, forming urban terraces that cascade down from the hills to the valley. The city increases in density from the rural and recreational highlands to the urban and dense lowlands.
The natural elements and the existing infrastructure, agriculture, and utilities of Gelephu naturally create eleven distinct neighborhoods across the 1000+ km2 area. Each of the eleven neighborhoods is designed based on the principles of the Mandala: defined by a series of repeating typologies organized symmetrically around a central public space, a gradual transition in density is created, from small buildings dispersed in the landscape in the north to larger footprints within an urban environment in the south.
To protect existing and future development against flooding in the monsoon season, paddy fields will be established along the site’s rivers and tributaries, running from north to south. These will further function as biodiversity corridors for local flora and fauna, leaving the migratory routes of elephants and other wildlife undisturbed.
The neighborhoods within the city, which are divided by rivers, are tied together by three main mobility connections. Occasionally, these double as transportation infrastructure combined with civic and cultural facilities, creating a series of ‘inhabitable bridges’ which are tailored to each of the nine Gross National Happiness domains.
Each of the bridges house key destinations within the city: the new airport, a Vajrayana spiritual center which allows glimpses into the daily practices of the monks and masters of mindfulness; a healthcare center as a meeting between Eastern and Western medicine; a university that exposes its academic activities; a hydroponic and aquaponic greenhouse putting ancient farming practices and modern agro-science on display for the daily commuters; a cultural center to immerse and educate visitors about Bhutanese culture and customs; and a market adorned with Bhutanese textiles.
The final bridge, a hydroelectric dam, will be constructed on the city’s western border with a step-well retaining wall that offers viewpoints, staircases for meditative walks, and a temple. Visitors and pilgrims can ascend and descend along countless individual routes to the visitor center and temple nested on the face of the manmade cliff. The Sankosh Temple-Dam embodies in architectural form all the foundational elements of Gelephu: the harmonious coexistence of culture and nature, conceived as a hybrid child of Bhutan’s rich past heritage and its prosperous future legacy.
Intimate streets, paved with permeable pavers provide resilience by allowing stormwater to seep into the ground rather than the sewage system. Local materials - wood, stone, and bamboo - will be used in the new buildings, inspired by vernacular motifs such as rabsel, cornices, ornaments, and roofscapes.
Related Projects
Magazine
-
Winners of the 5th Simon Architecture Prize
6 days ago
-
2024, The Year in …
1 week ago
-
Raising the (White) Bar
1 week ago
-
Architects Building Laws
1 week ago
