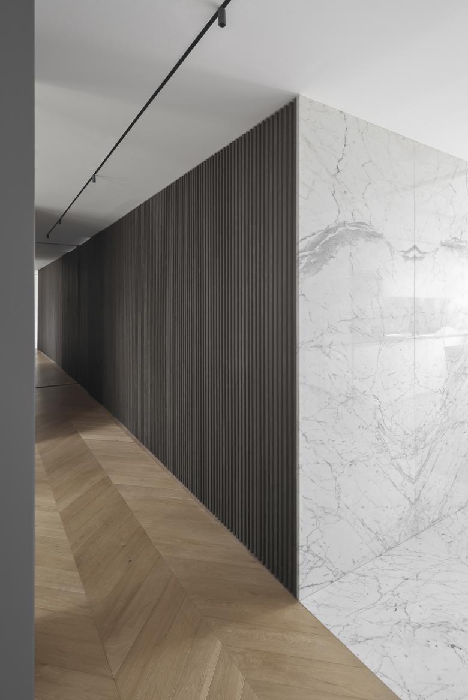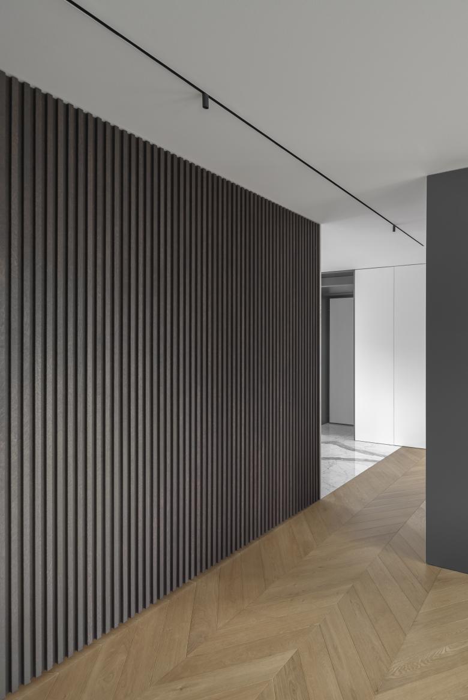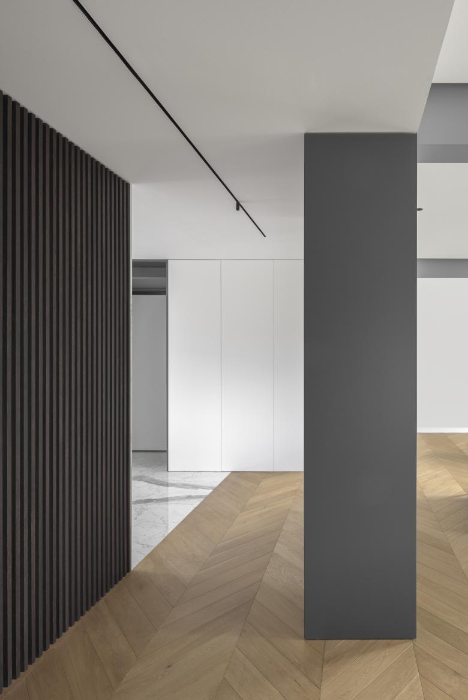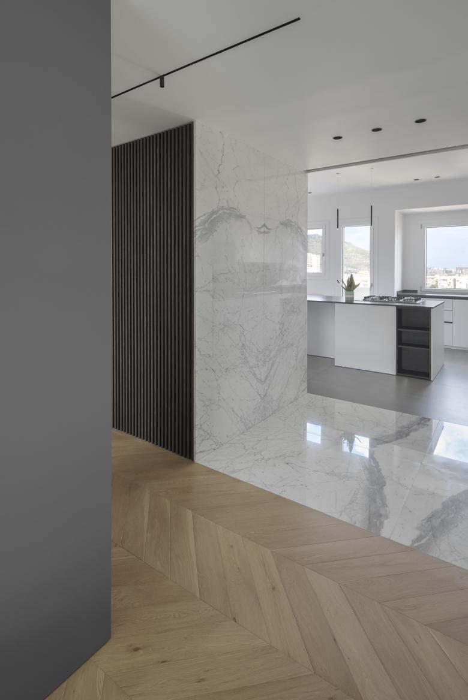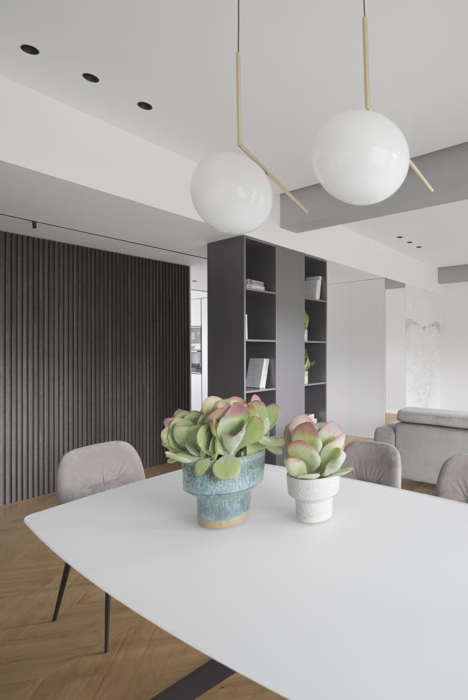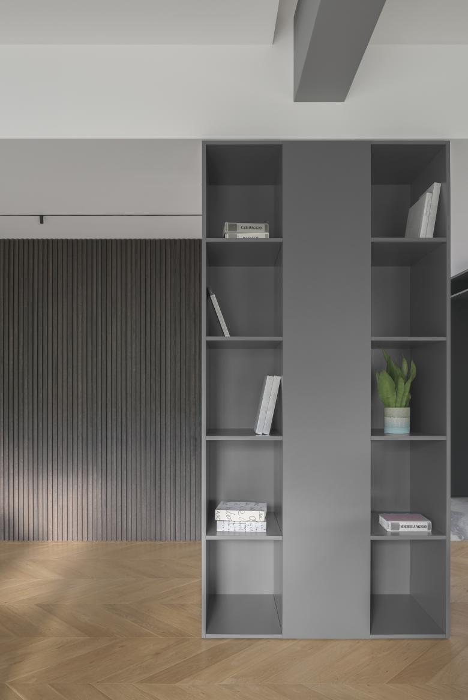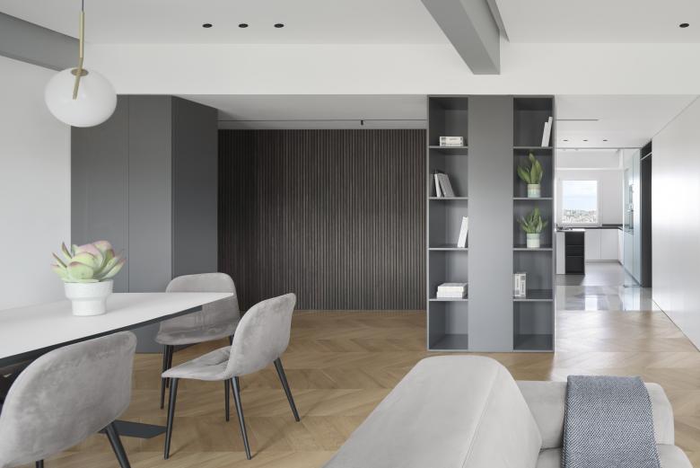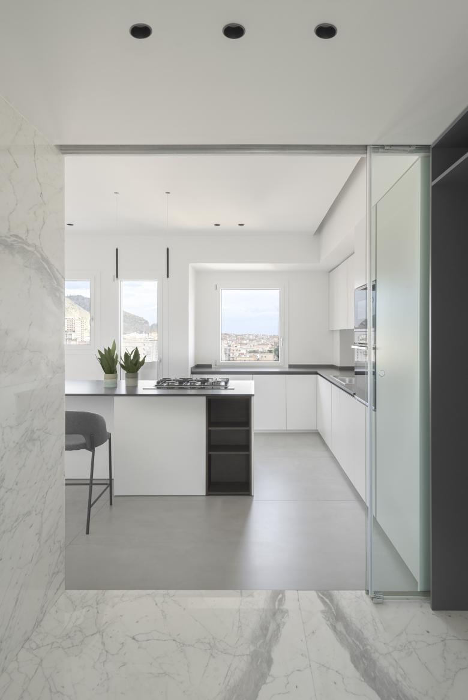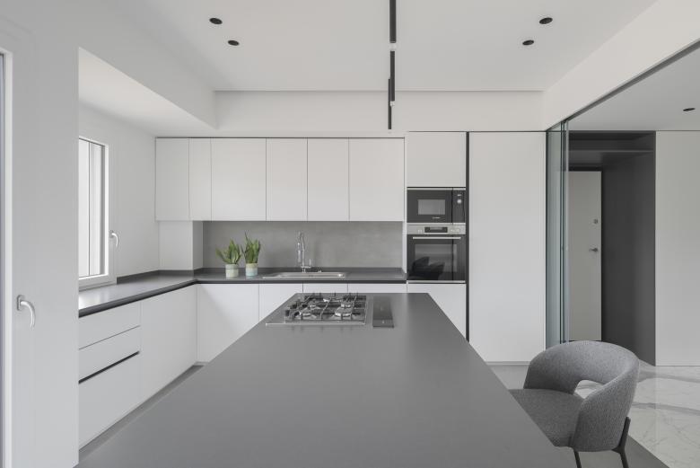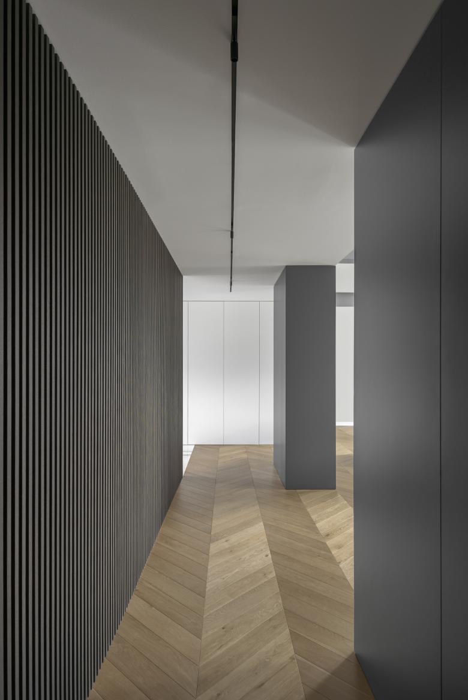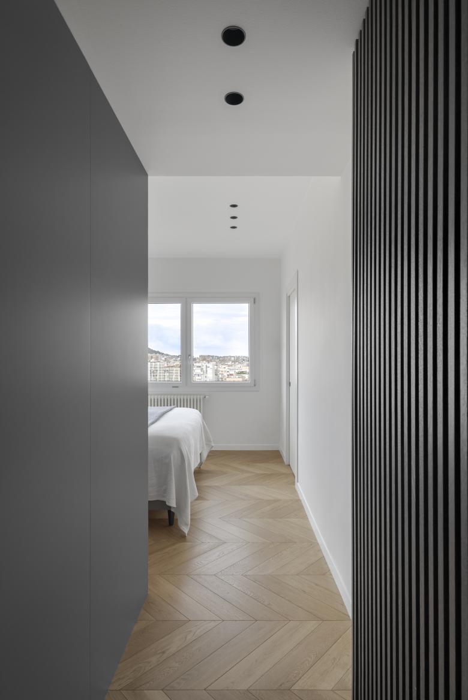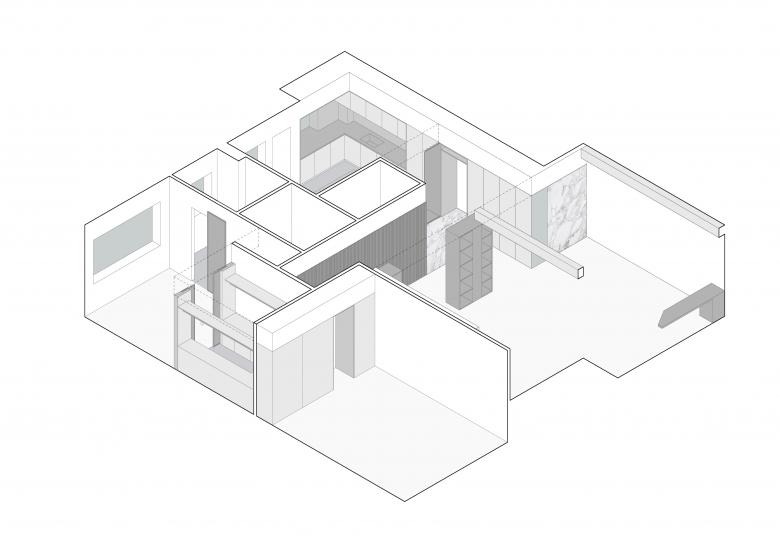Casa IFE
Palermo, Italy
- Architekci
- La Leta Architettura
- Location
- Palermo, Italy
- Year
- 2022
Ife is located on the ninth floor, from here you can see the city and the sea in the background. The space of the house has been completely reorganized, completing the functional program requested by the clients which included a large living room, an eat-in kitchen, two large bedrooms, one with a walk-in closet and a bathroom.
The project is composed through the scanning of materials that configure the rooms of the house: Carrara marble defines the entrance floor dividing the kitchen from the living room, climbs up the back wall and together with the oak blockboard wood composes a container volume, inside which there are the services and the master bedroom, which can be accessed through a system of boiserie doors.
The blockboard volume also defines the background of the convivial environment where two container elements in lacquered wood are inserted, partitions with rigorous shapes that mark the movement of the house, alternating full and empty spaces and filtering the living area. The kitchen opens onto the living room through a system of sliding glass doors, the island arranged in the center organizes the space and faces north, from where you can glimpse the sea. The master bedroom, on the other hand, is characterized by a wooden volume that contains a large walk-in closet. The use of noble materials such as wood and stone is prevalent, composing tailored spaces that characterize the rooms of the house.
_
Ife si trova al nono piano, da qui si osserva la città e sullo sfondo il mare.
Lo spazio della casa è stato completamente riorganizzato, completando il programma funzionale richiesto dai committenti che prevedeva un grande living, una cucina abitabile, due ampie camere di cui una con cabina armadio e bagno.
Il progetto si compone attraverso la scansione di materiali che configurano gli ambienti della casa: Il marmo di Carrara definisce il pavimento d’ingresso dividendo la cucina dal living, sale sulla parete di fondo e compone insieme al legno in listellare di rovere un volume contenitore, al cui interno trovano posto i servizi e la camera padronale, da cui si accede attraverso un sistema di porte boiserie. Il volume in listellare definisce inoltre, lo sfondo dell’ambiente conviviale dove si inseriscono due elementi contenitori in legno laccato, setti dalle forme rigorose che scandiscono il deambulo della casa, alternando i pieni e i vuoti e filtrando la zona giorno. La cucina si apre sul living attraverso un sistema di porte scorrevoli in vetro, l’isola disposta al centro organizza lo spazio ed è orientata a nord, da qui si intravede il mare. La camera padronale invece, è caratterizzata da un volume in legno che contiene una grande cabina armadio.
È prevalso l’utilizzo di materiali nobili come il legno e la pietra, componendo spazi sartoriali che caratterizzano gli ambienti della casa.
Related Projects
Magazine
-
‘Every Building Tells a Story’
1 day ago
-
Scaffolding Comes Down at LACMA
2 days ago
-
A Horned Cube for Oleotourism
3 days ago
-
Herta Mohr
4 days ago
