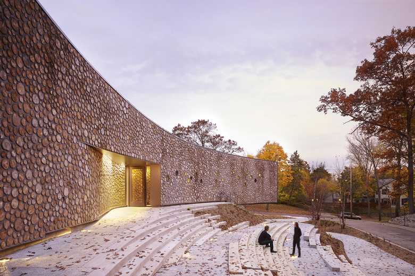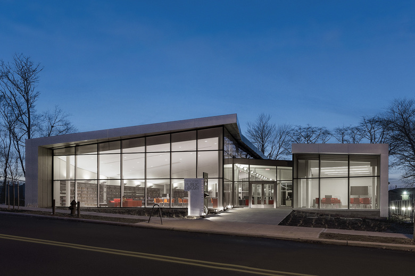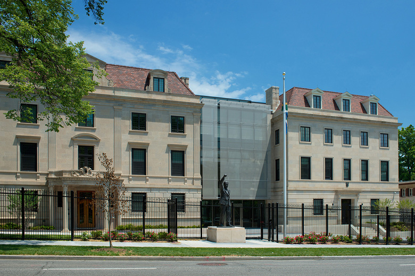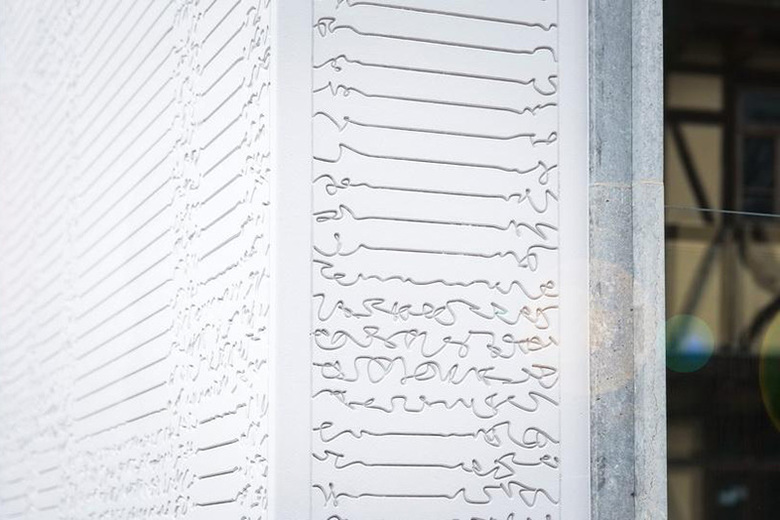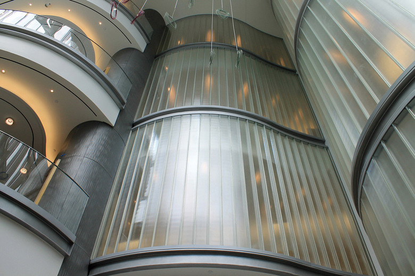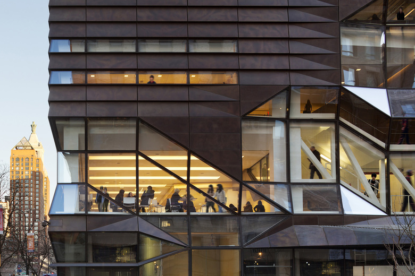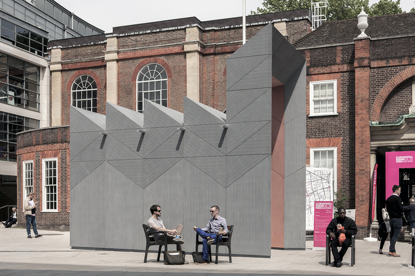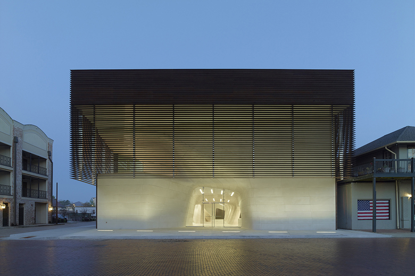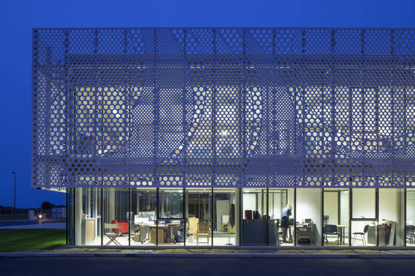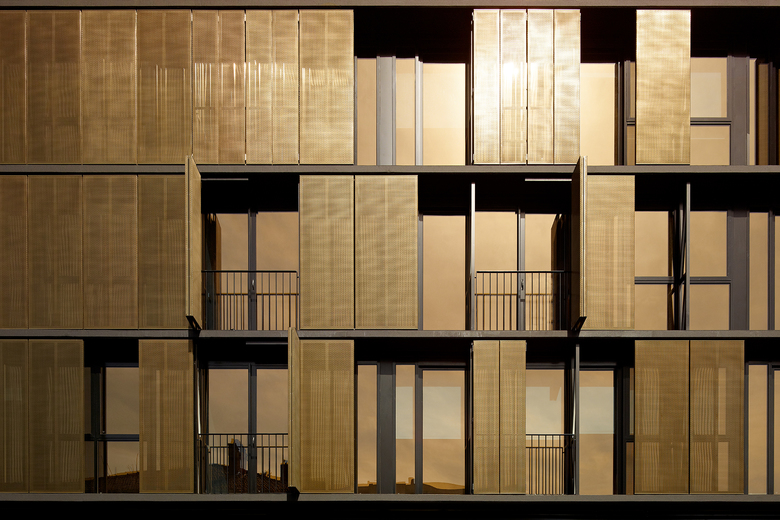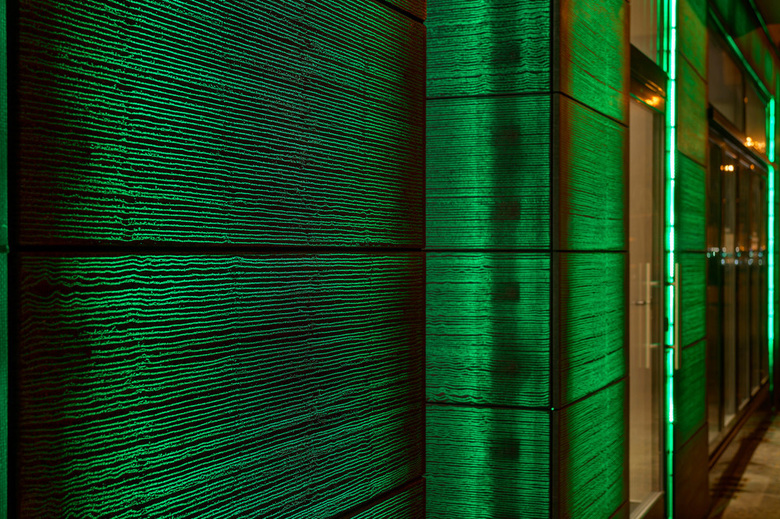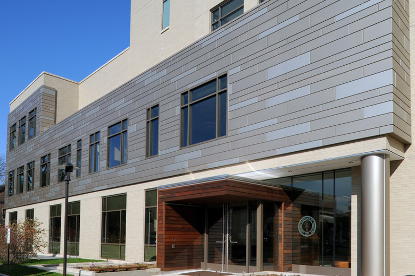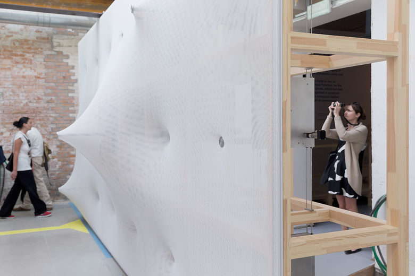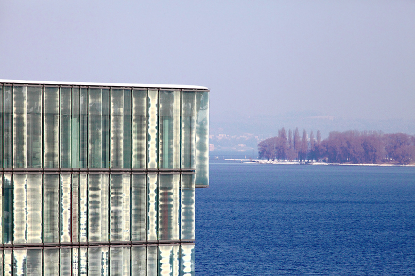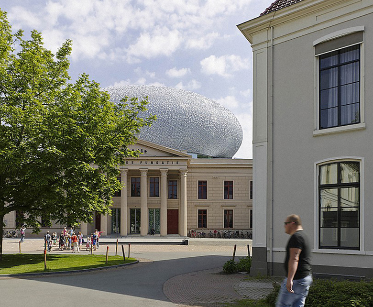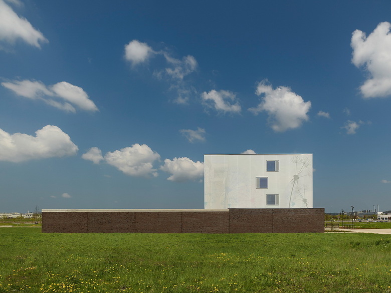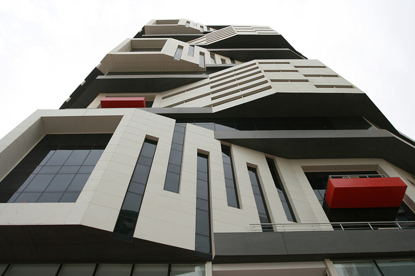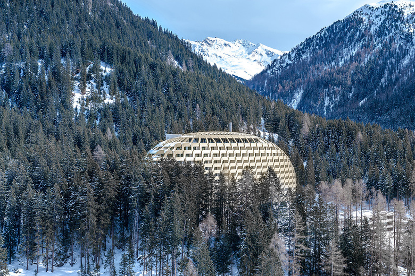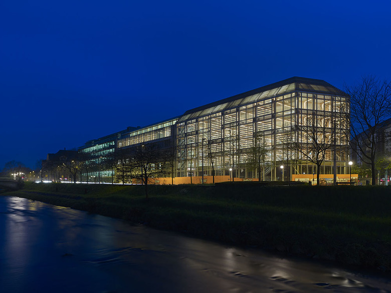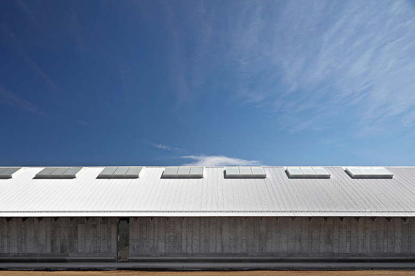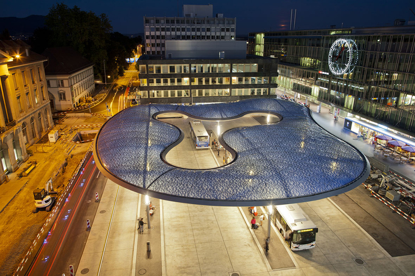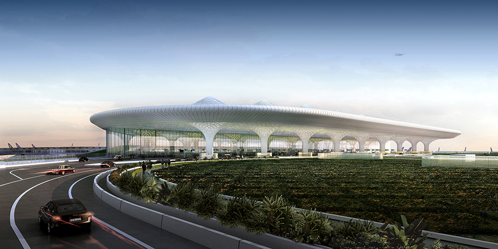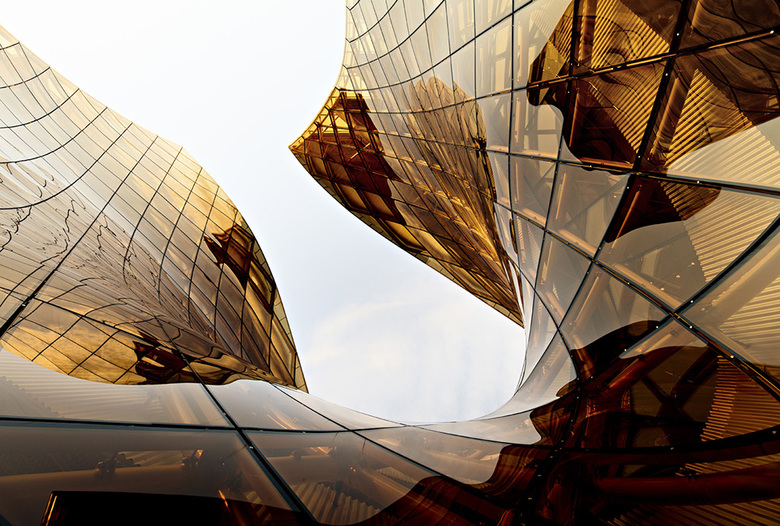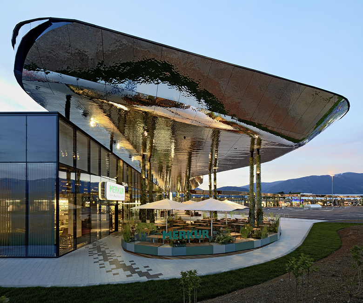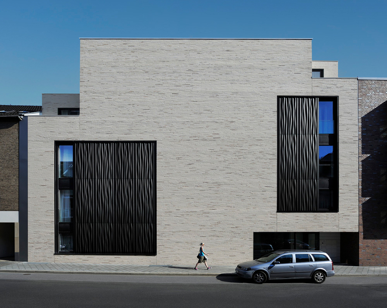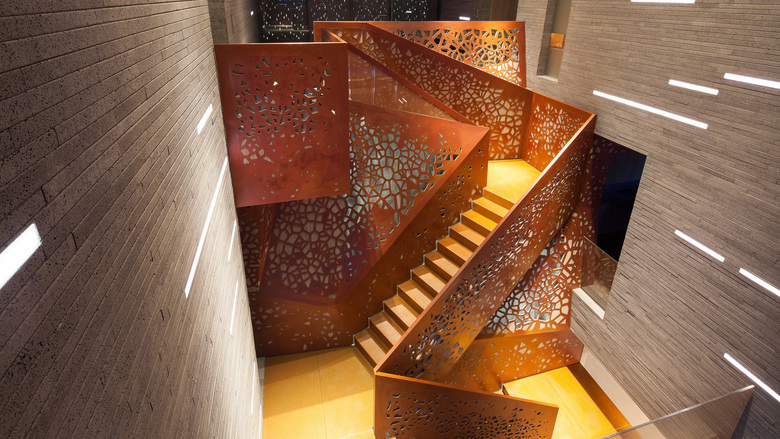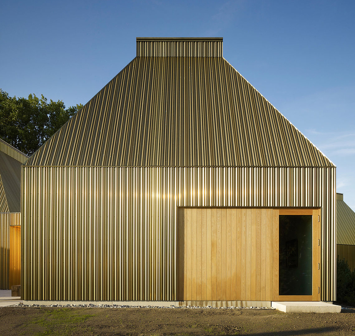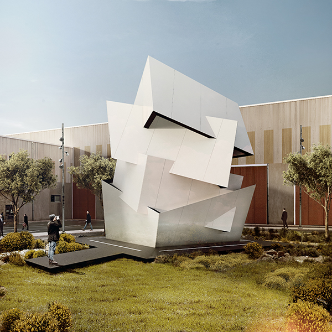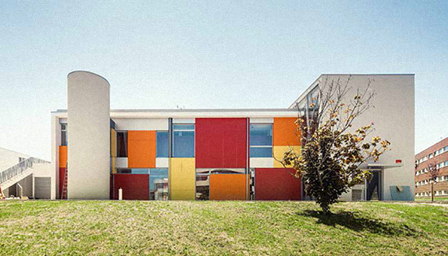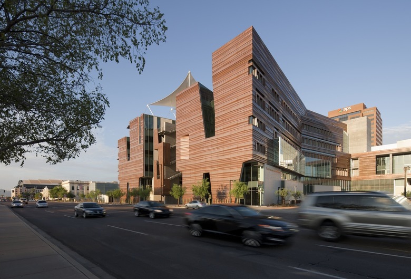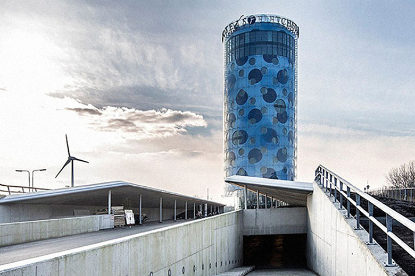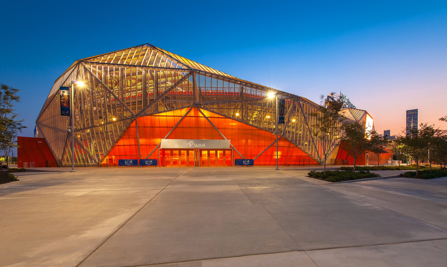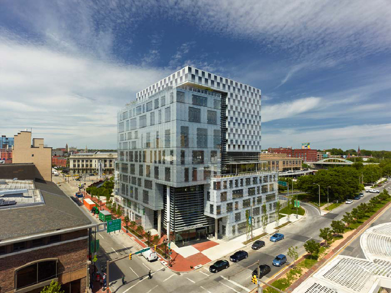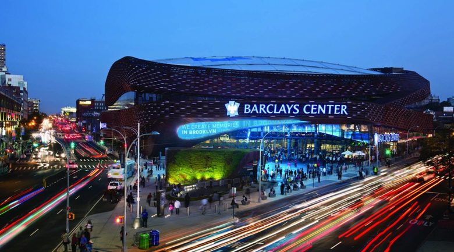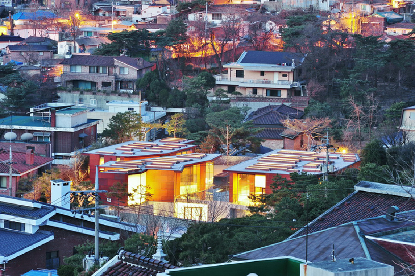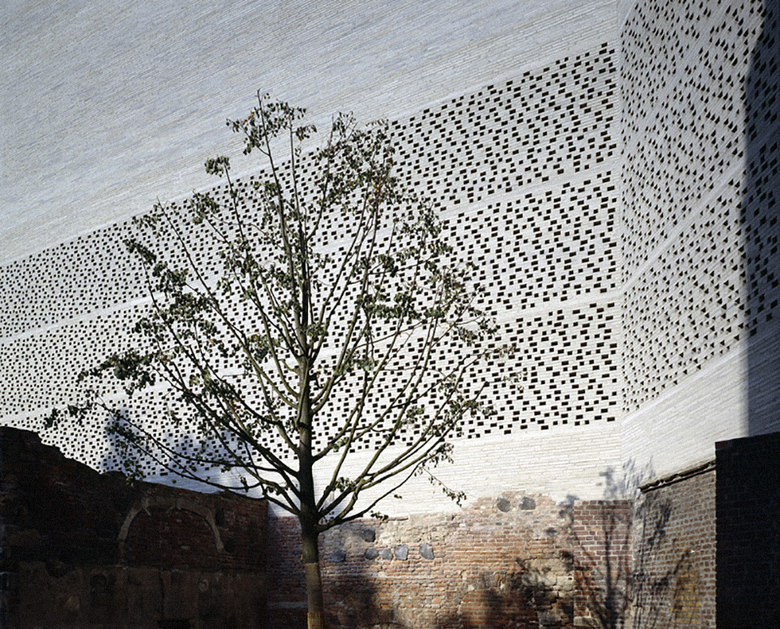Magazine
For the Arcus Center for Social Justice Leadership at Kalamazoo College in Michigan, Studio Gang Architects uses a traditional yet obscure masonry technique to give the trefoil-shaped building its distinctive appearance.
At the end of 2013 the Mariners Harbor Library, a branch of the New York Public Library system, opened its doors to the public on Staten Island. A key feature of A*PT Architecture's design is a long glass skylight over the central circulation spine.
As part of Davis Brody Bond's modernization of the Embassy of South Africa, the architects inserted a glass addition between the Dutch Cape-style buildings, using Cambridge Architectural mesh to shade the interior and express a "New South Africa."
Good architecture takes its environment into account, particularly surrounding buildings. In Frankfurt am Main, Franken Architekten has taken a literal approach through a digitally drawn façade for a new home and studio in old town Sachsenhausen.
Two side-by-side buildings – the CUNY Advanced Science & Research Center and the City College Center for Discovery & Innovation – recently opened on City College's Harlem campus. Bendheim's channel and dichroic glass defines much of the interiors.
Skidmore, Owings & Merrill's design for The New School's University Center in New York City places classrooms, studios, labs, a library, a dormitory, a cafe, and an auditorium behind a façade of 5,277 hand-finished brass panels.
For London's Clerkenwell Design Week in May of this year, Studio Weave created the Smith pavilion, which showcased the innovative use of tools in making things – books, clocks, even coffee – but also fiber cement panels from Equitone.
A porous skin of copper panels shields the fluid interior of the Louisiana State Museum and Sports Hall of Fame in Natchitoches. Over one thousand cast stone panels, provided by Advanced Architectural Stone, sculpt the multi-level foyer.
PAD Architectes' (Periot Architecture Durable) design for the headquarters of Beneteau in Givrand, France, is wrapped in a perforated facade made from HI-MACS acrylic stone.
An apartment building designed by Elenberg Fraser in St Kilda, a suburb of Melbourne, incorporates solar protection through bronze-colored mesh from GKD woven around the exterior.
LUCEM's light-transmitting concrete finds its first Berlin application at the Prenzlauer Berg development by Wolf Architekten. Current lighting technology allows the street-level façade to change colors on demand.
Our visit to the 2014 AIA National Convention included many hours walking the Expo floor to find great products used in great projects. One local building is Nagle Hartray Architecture's...
One of the highlights of the 2014 Venice Biennale's Elements of Architecture exhibition is Barkow Leibinger's Kinetic Wall, appropriately found in the Wall Room and signaling the way forward through its moving parts and elastic skin.
The sophisticated, multi-layered glass façade of Annette Gigon and Mike Guyer's Würth House in Rorschach, Switzerland, appears rippling; fitting for its setting on Lake Constance.
From a distance Bierman Henke Architects' egg-shaped "Art Cloud" at the Museum de Fundatie resembles a stucco-like surface, but up close one can see that it is made up of ceramic tiles, over 50,000 of them in fact. Ceramic manufacturer Royal Tichelaar Makkum produced two sizes of...
Lightweight printed facades offer the opportunity for artistic expression while also enabling easy and inexpensive change in the future. For a daycare center in a new urban district under development on an old airfield in southern Germany, (se)arch Freie Architekten employed SergeFerrari's...
Neolith is a brand of durable surfacing material created by parent company TheSize for façades, countertops, flooring, interior walls and other architectural applications. Two building façades – in Doha, Qatar, and in Seoul, South Korea – show some possibilities of the...
The new InerContinental Davos Hotel stands out in its mountain setting thanks to its oval form and the flowing gold façade. Munich's OIKIOS looked to the natural setting, particularly pine cones, in their design of the building, which was realized with Seele.
Timber structures are increasingly applauded as a sustainable alternative to the carbon-heavy production of concrete and steel. No longer the domain of houses and other small-scale buildings, wood now frames mid-sized buildings of various types and potentially high-rises in the near future....
Herzog & de Meuron's Parrish Art Museum on Long Island exhibits artwork in generous galleries capped by north- and south-facing skylight, bringing natural daylight to the artworks on display. Panelite's ClearShade IGU (Insulated Glazing...
Situated between the busy Bahnhofstrasse and the new railway station in the center of Aarau, Switzerland, is a cushioned canopy that seems to float like a cloud. Designed by Vehovar & Jauslin Architektur, the bus terminal's ETFE membrane creates a striking entry to the region.
An integral feature of the brand new Terminal 2 at Chhatrapati Shivaji International Airport in Mumbai, designed by Skidmore, Owings & Merrill (SOM), is the ceiling, which is made of 4,000 coffers manufactured by Formglas.
Double-curved glass walls, crafted by Folcrá and Cricursa in Barcelona, define the undulating cuts in the exterior walls at the Emporia shopping center in Malmö, Sweden, designed by Wingårdhs, hinting at the offerings inside.
EXYD GmbH's M series line of stainless steel panels are hammered and beaten to create bumpy surfaces that fragment reflections along the lines of Impressionist paintings. BEHF Architects used the panels for the canopy of the Neukauf shopping center in Villach, Austria, "reflecting a new...
A senior housing project in Düren, Germany, designed by JSWD Architects shows a rippling alternative to flat metal panels, courtesy of Fielitz GmbH's "Water Wave Vision" product.
Studio Mishin approached Arup's Materials Consulting and Lighting Design teams for help in engineering a perforated copper stair in the center of the Villa Mallorca in Spain. The pleated planes of the three-story-high staircase are made from 200 square meters (2,150 square feet) of copper...
The Kunstmuseum Ahrenshoop builds upon the town's past and present through a 500-strong collection of paintings and sculptures by local artists housed in five interconnected one-room galleries designed by Staab Architekten. The TECU® Brass cladding from KME gives the museum a strong image...
To mark the release of its Dekton "ultra-compact surface," Cosentino is holding an exhibition (until October 31) at the Center for Architecture in New York City. The show highlights Daniel Libeskind's "Beyond the Wall" sculpture being realized at Cosentino's global...
The proliferation of building façades covered in apparently random rectangles of color should be called "the Swisspearl effect," due to the colorful spectrum offered by the Swiss company for its fiber cement rainscreen panels. Yet some architects use the colors more selectively...
For the design of the Health Sciences Education Building at the Phoenix Biomedical Campus in Phoenix, CO Architects found inspiration in Arizona's iconic canyon formations, splitting the building into two six-story wings and wrapping the exterior in a rainscreen of copper panels. Chandler,...
Circles at various scales predominate in the new Fletcher Hotel situated near the A2 highway southeast of central Amsterdam. Octatube worked with Benthem Crouwel Architects to realize the outer glass skin but also its structure and the inner layer, creating an integrated façade system.
The 22,000-seat BBPV Compass Stadium was built in 2012 to serve Major League Soccer's (MLS) Houston Dynamo. The design by Populous taps into EaDo's industrial roots through a tessellated exterior wrapped in extruded aluminum mesh from Amico.
The first impression upon seeing Behnisch Architekten's John and Frances Angelos Law Center at the University of Baltimore is the way the boxy volumes are covered in different types of glass. There is a checkerboard frit that responds to the library and a rainscreen of structural glass and...
Brooklyn's Barclays Center—home to the Nets basketball team as well as a venue for music and other events—presents a face to the neighborhood of predominantly one material: rusted steel. But against the urban grit can be found LED screens that extend inside where they are...
Due to the dual nature of its program, the Daeyang Gallery and House in Seoul, designed by Steven Holl Architects, includes spaces for the display of art that do not want direct sunlight. To achieve this, Okalux's KAPILUX T insulating glass is incorporated into skylights capping the gallery...
Since its 2007 completion, the Kolumba Art Museum of the Archdiocese of Cologne has sat atop the ruins of the Gothic St. Kolumba church, destroyed in World War II. In Peter Zumthor's design, materiality is of the utmost importance, so the Swiss architect worked with Danish company Petersen...
