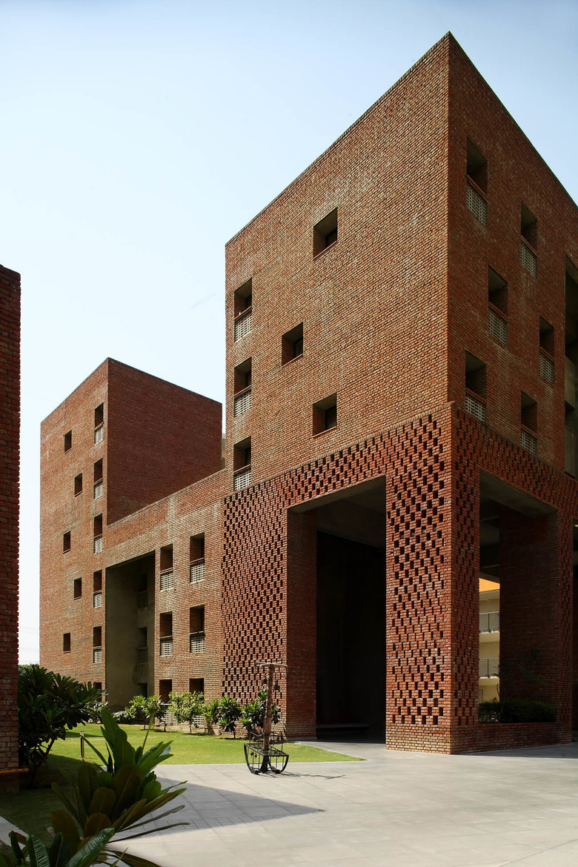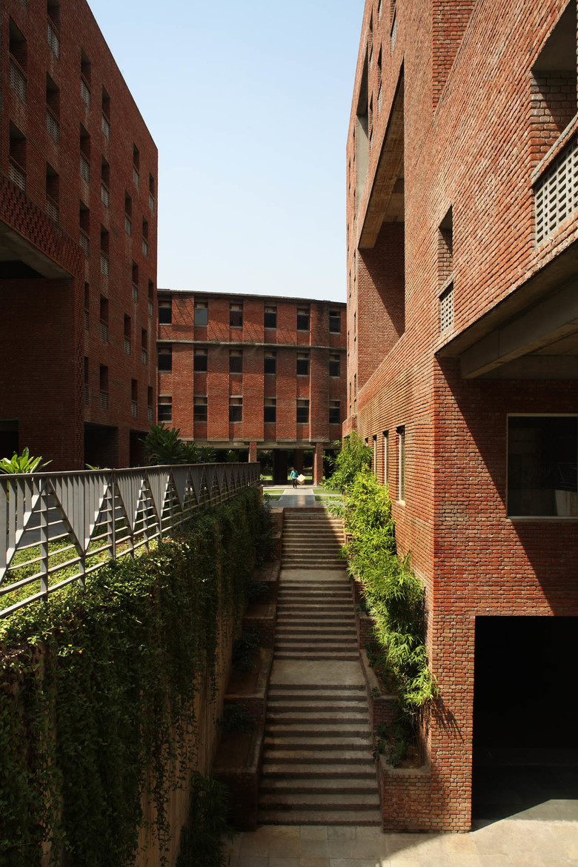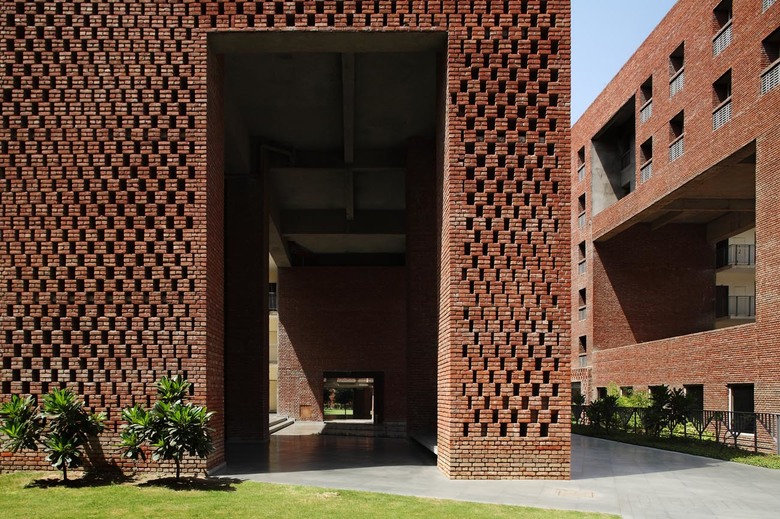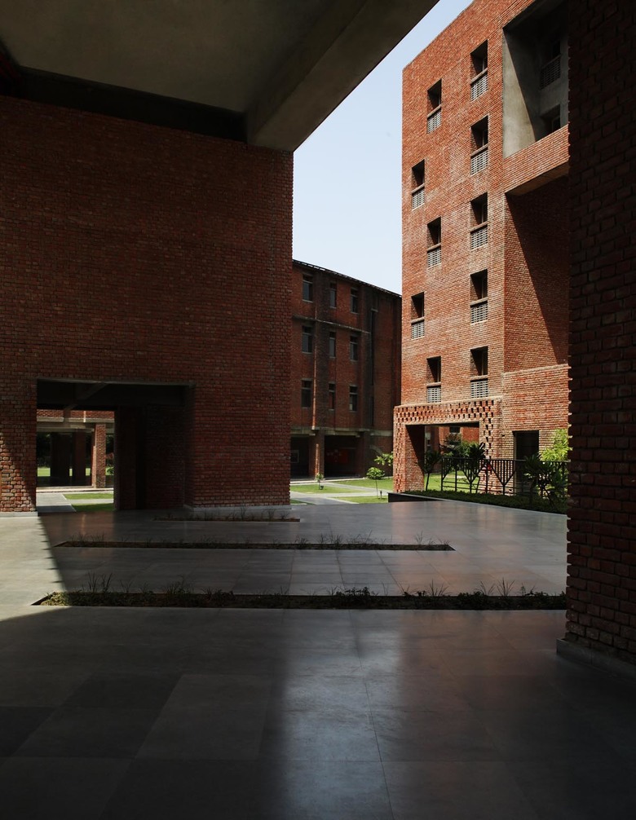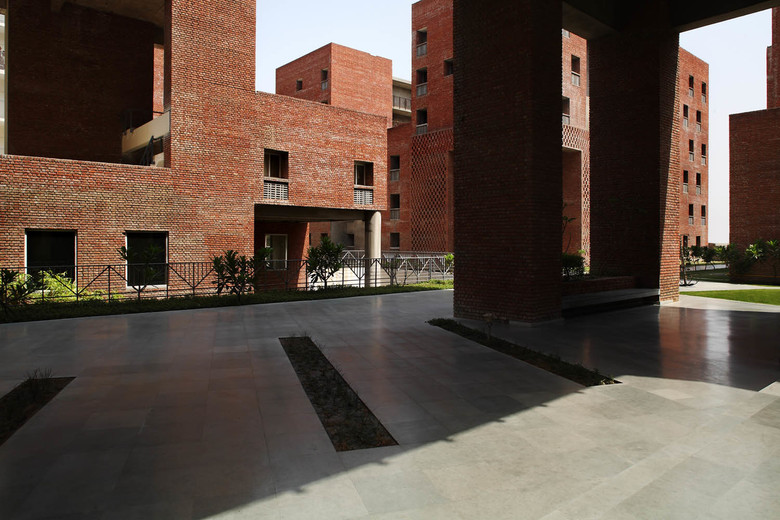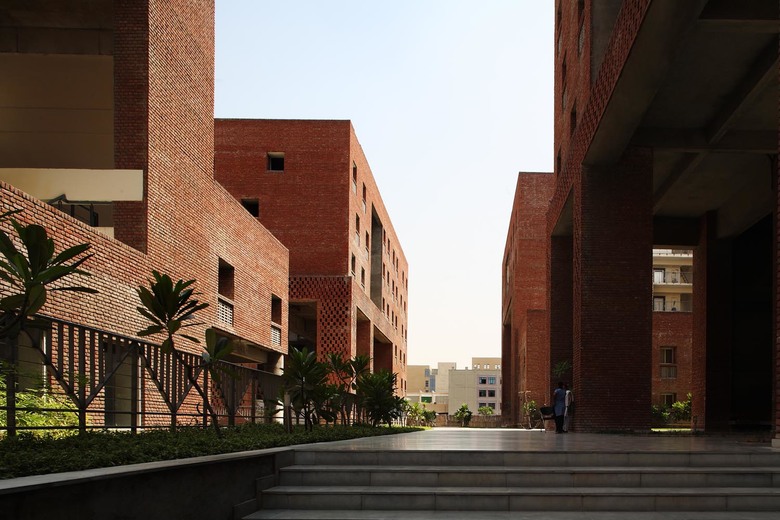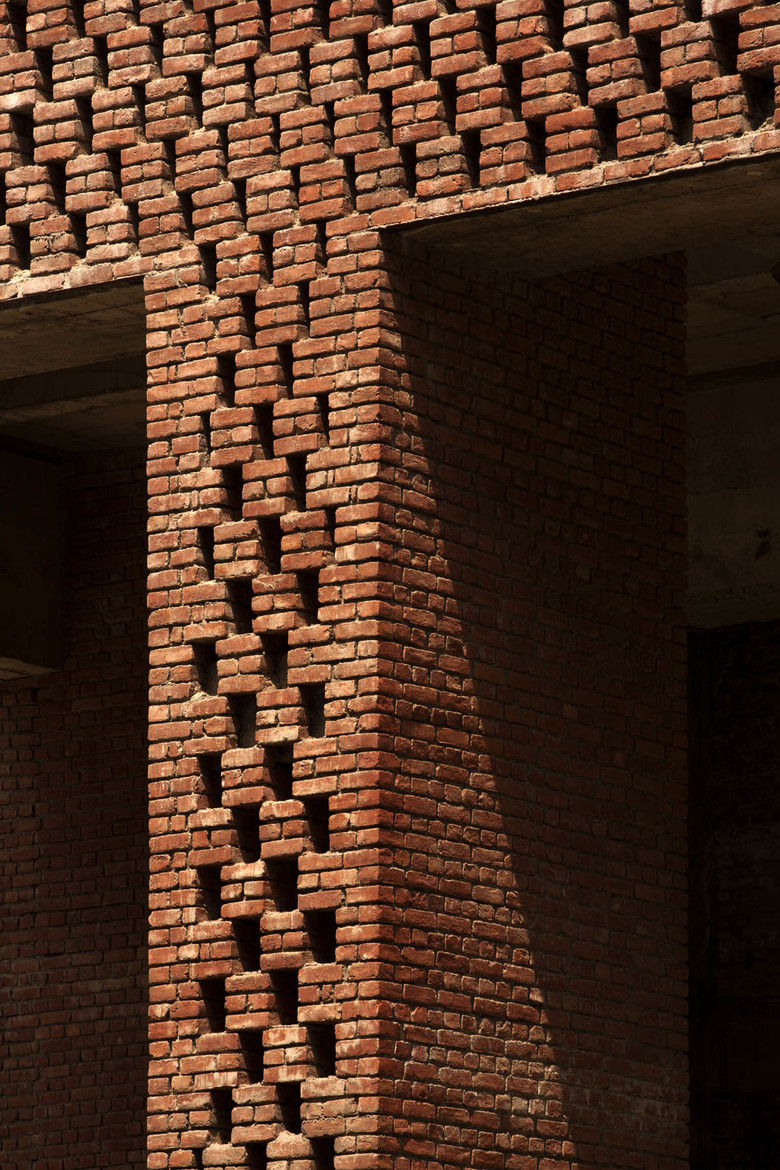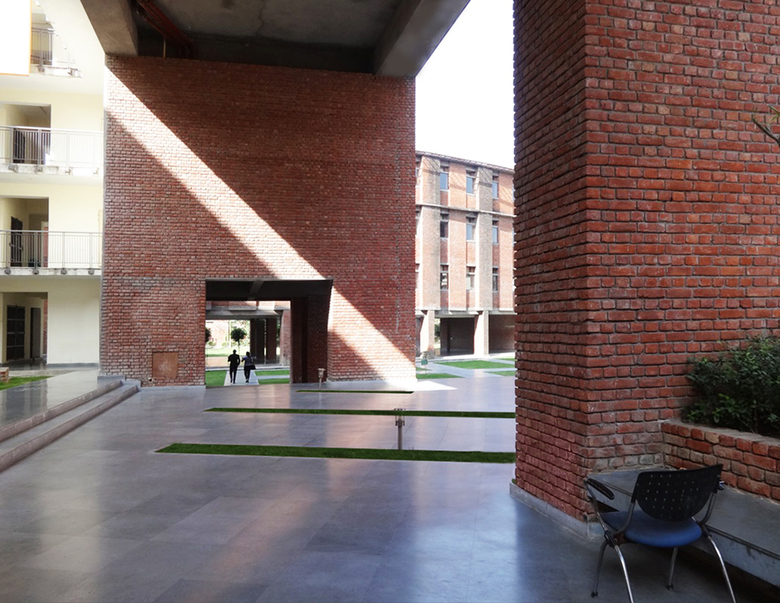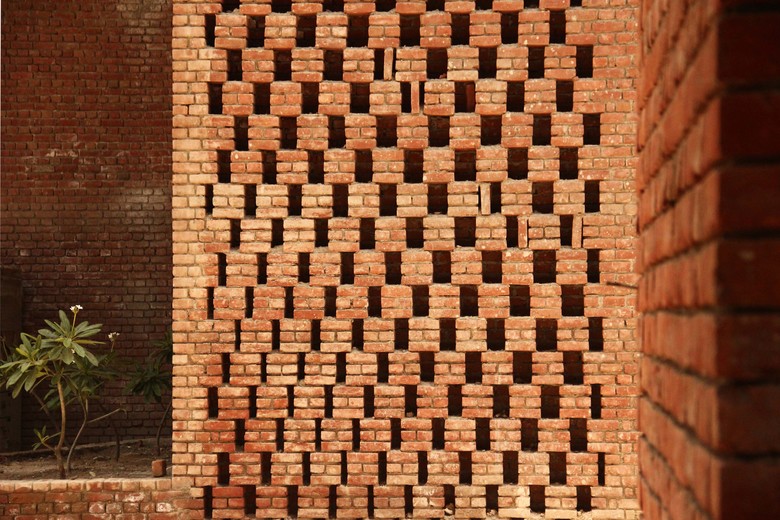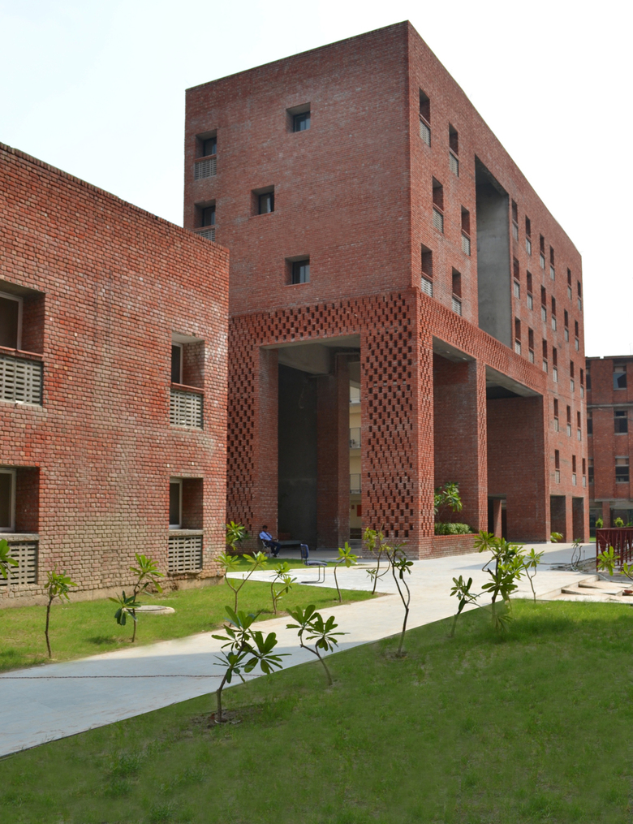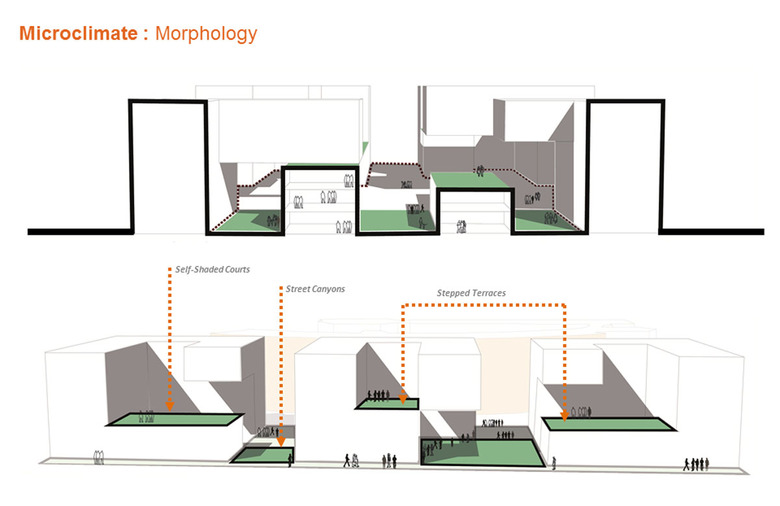The project is for student housing for the Institute for Integrated Learning in Management in Greater Noida, one of the upcoming suburbs of Delhi. The building is intended to house student accommodation for students and support facilities within the existing educational campus. The client brief was simply to create a safe environment in less than $30 a square foot.
Spatial planning is done in order to engage the students’ community, generating various interactive conglomerate spaces, each having its own identity within the overall community yet satisfy institutional/residential requirements. The campus is designed in a multi-building format with a street pattern on a grid to generate the built volumes. Courtyards are introduced and cores are identified by carving out voids at different levels to create a multitude of open spaces in the form of terrace gardens and courtyards of diverse scales and configurations for multilevel interactions, creating a miniature urbanscape. The buildings are oriented in a manner such that they open inwards while presenting a largely solid façade to the outside. The core sits on the outer periphery to block unwanted winds and act as a solar buffer.
At the unit level, students are housed in an apartment format where 2-3 students share a living space with individual bed rooms. Each unit/apartment is fitted with a kitchenette and laundry facilities, in order to provide a non-regimented accommodation, distinct from standard hostels. Units are placed along the external periphery for maximum daylight opening to an internal central corridor system. Security- a prime condition of the client brief, is expressed through the design where all circulation spaces are open and visible, and there are no dead ends. The courtyards and terraces encourage interaction among neighbours and the visual connection with the street creates a vibrant community atmosphere.
External conditions for most of the year make open spaces inhabitable; hence there is a great need for modifying the microclimate. A comprehensive environmental strategy is adopted to ensure the protection of the building from extreme climatic conditions. A compact built form that reduces heat gain is maintained taking care that optimum daylight and cross-ventilation in all the units are maintained. Deep recessed windows are provided for shading and help in controlling optimum day lighting. The facades are designed as the interface between the interior conditioned space and the outside environment and act as insulators and light filters to control and modulate inside conditions. The use of brick, brick jaalis and other simple finishes helps to maintain a simplistic material palette. The courtyards generate a micro-climate through water bodies and shading. All materials are sourced from within 500km of the site.
A De-centralized solar water heating system is used to fulfill 100% of the hot water requirement. Solar panels are placed on each terrace top, facing the south side to receive the maximum sun. A Sewage Treatment plant in the basement is used to treat the waste water and reuse water for flushing, gardening, and water bodies. The Rainwater Harvesting system uses an RWP Detention tank to collect and treat the water from the terraces and re-circulated within the system. The system uses the Water collected on ground to be discharged into the municipal storm water drain.
The landscaping intent is to create a habitable natural microclimate that is environment friendly and energy efficient. Plantation is done to provide Shading during summer and to not block prevailing winds
Deciduous trees are planted to cut direct sun in summer. The landscape creates well-shaded walkways leading to a focal point of a water feature with seating space. The water body provides a pleasant sit-out and creates an evaporative cooling effect. The row of thick foliage trees cuts down western winds and helps to form a visual barrier between the building and the service area. The linear plantation is used to highlight the entrance to the hostel block, and also helps to form a physical connection between the academic and the hostel building.
