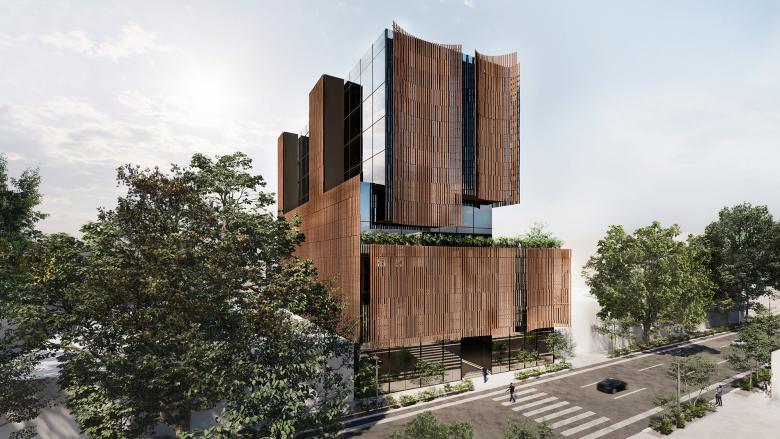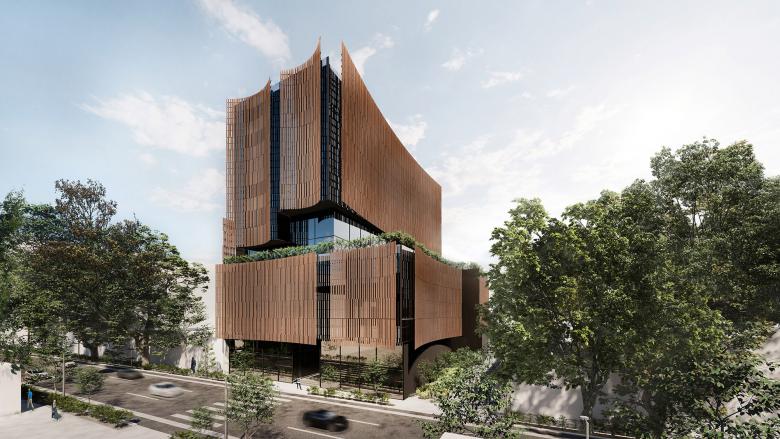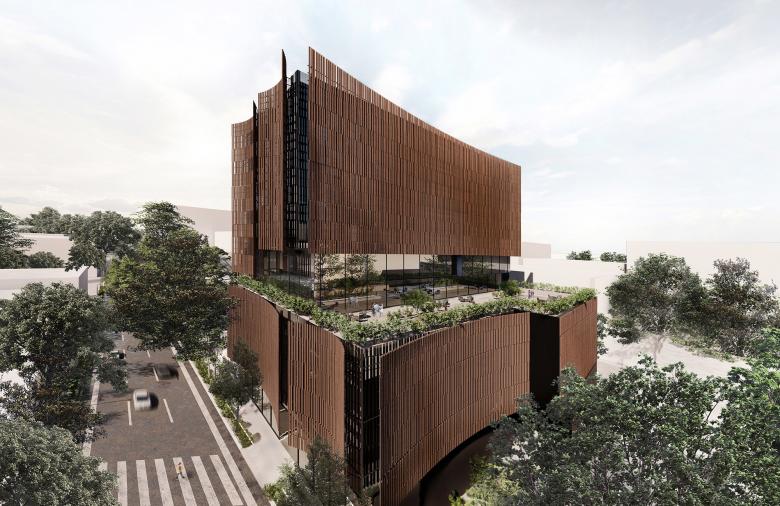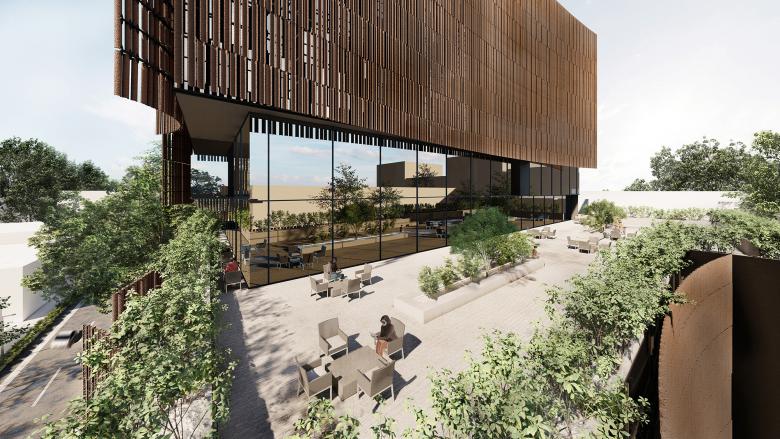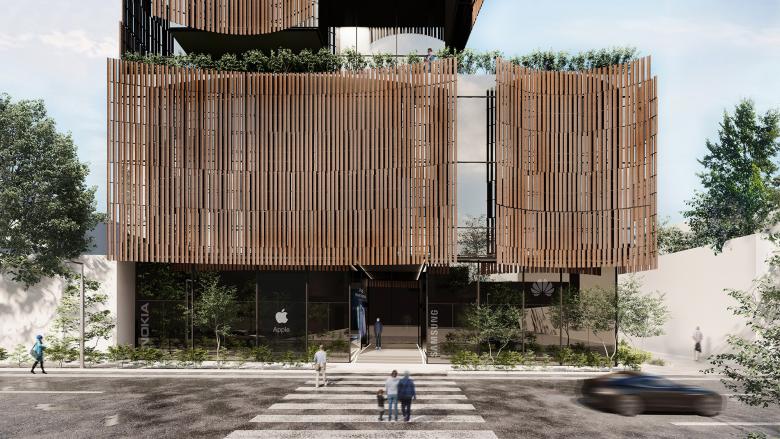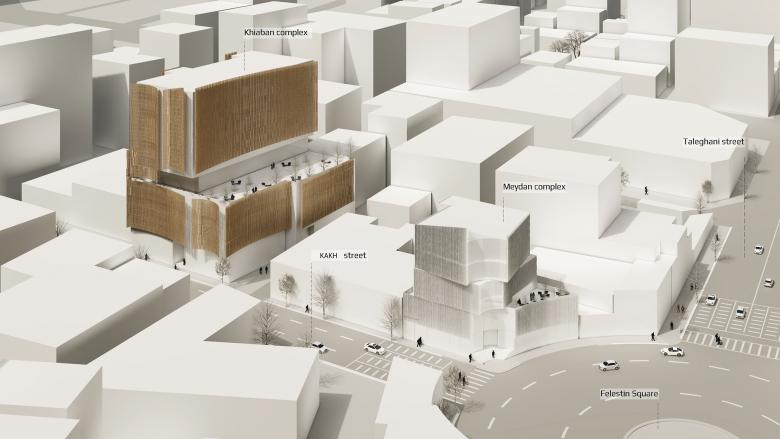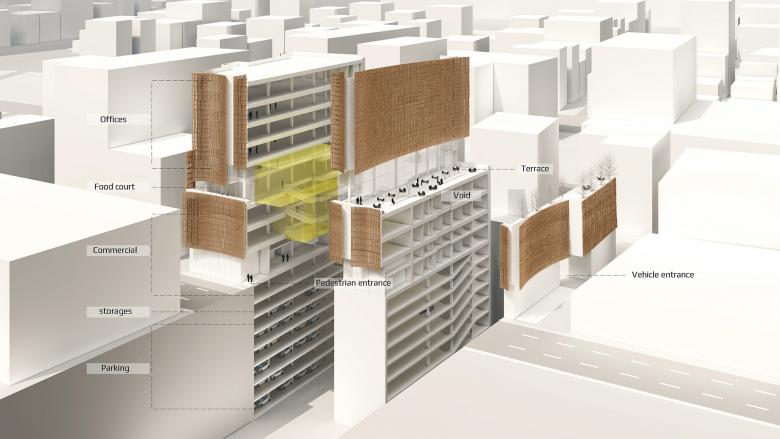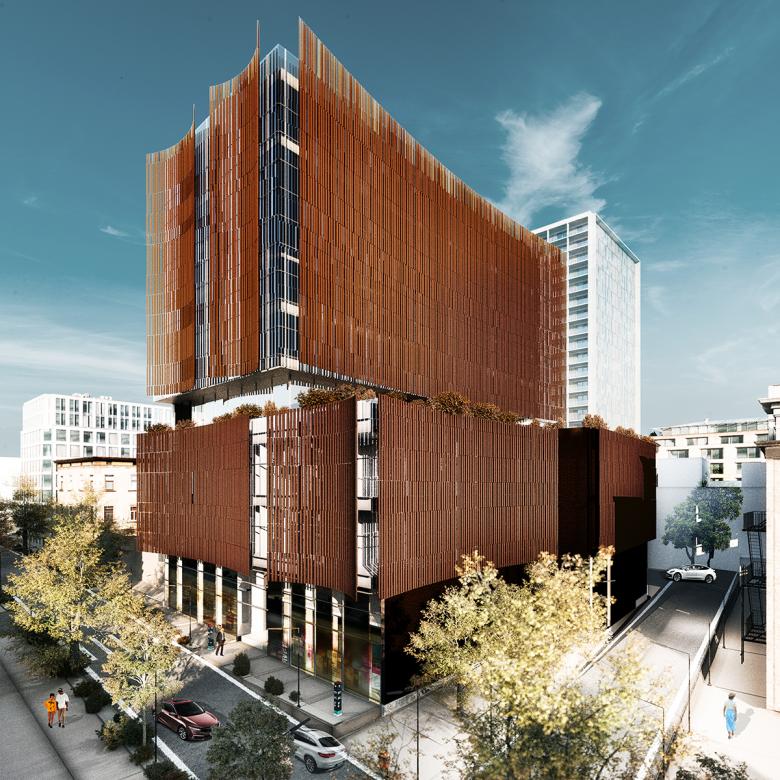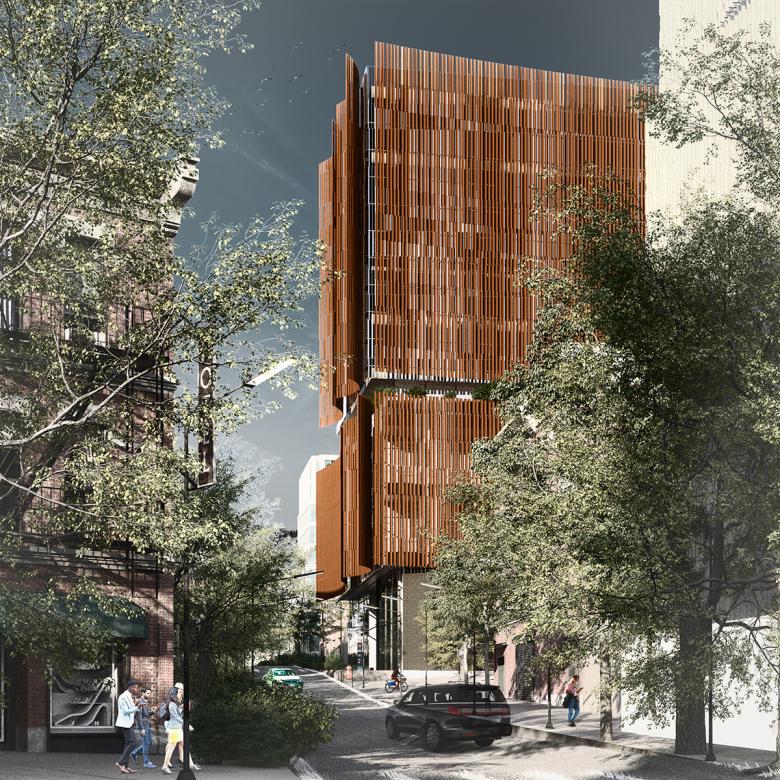The Street Complex
Back to Projects list- Location
- KAKH, Tehran, Iran
- Year
- 2022
- Client
- BaghaeiMehr & Partners
“The Street” (KHIABAN in Persian), is an office building with retail shops, located in Center of Tehran. During the late 30s and the early 40s, this area had been evolved in a way that was simultaneously specific to the city's traditional architecture, and consonant with the in-vogue art-deco style imported from Europe. The “work under construction” designed by Habibeh Madjdabadi, gets its name from Kakh Street (or simply “the street”), home to many high-ranking politicians, famous personalities and luxuries shops by the mid-20th century.
The building is located on an area of 1700m2, close to a main square that cuts the street into two segments. One of the architectural intensions in this project was to create a bridge between present and past: “on one side, I was attracted by the traditional brick façade of the buildings such as Marmar Palace, belonged to the founder of Pahlavi dynasty and the Mosaddegh’s house (charismatic Prime Minister of the early 50s), and on the other, I observed that the curvilinear shapes of the art-deco elements, if realized in large scale could mitigate the rigidness of the orthogonal surrounding urban texture H. M.”.
During the recent times, Kakh Street (literally “palace street”, with reference to Marmar Palace on the same street), has lost most of its luxuriance and significant buildings. In the lack of emerging buildings, this project tried to restore the lost importance and centrality of "KAKH street", giving to the city a contemporary and at the same time familiar landmark.
Far from the typical Podium/tower office retail typology, the project looks for an organic integrity between the parts, achieved through the big curved porous shells in terracotta covering the façade. These shells are obtained by alignment of the vertical full and void elements, that slide on each other top-down wise randomly. In such a way, the façade seems a handmade work (a quality favored by Habibeh Madjdabadi), and the shadows seem natural. The double façade (terracotta mesh and glass), has the function of protecting the building against the sun radiations during the hot seasons, while assuring full view over the surroundings.
The building is planned to house average quality retail shops and offices in the computer accessories sector. Considering the high price of the land in the Center and the relatively low price of the commercial spaces, maximizing the net lease-able area became the most struggling limitation to deal with.
Instead of dispersing the public areas among the various floors, a main common space with the leisure and restoration functions has been created in the floor adjacent to the podium rooftop. This terrace is meant to enable visual communication between the city and the people who visit or work at the building.
Project info:
Habibeh Madjdabadi Architecture Studio
Client: BaghaeiMehr & Partners
Location: KAKH street – Tehran
Plot area: 1700 m2
Built area: 30,000 m2
Functions: 8 underground parking/storage floors, 4 retail floors (podium), 5 office floors
