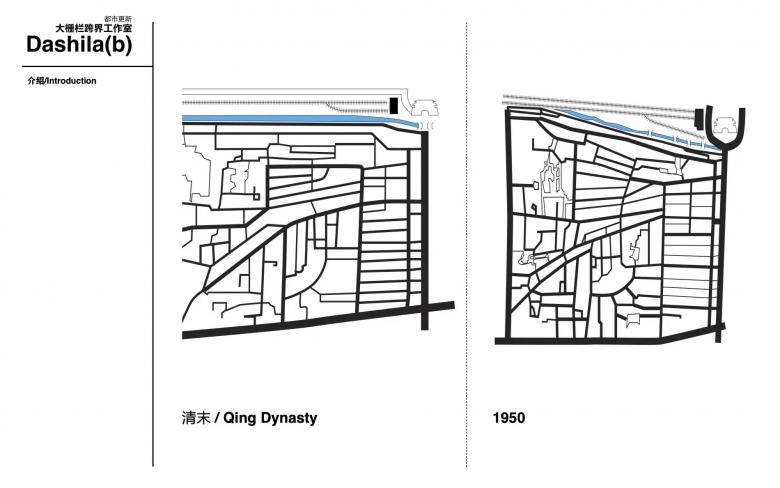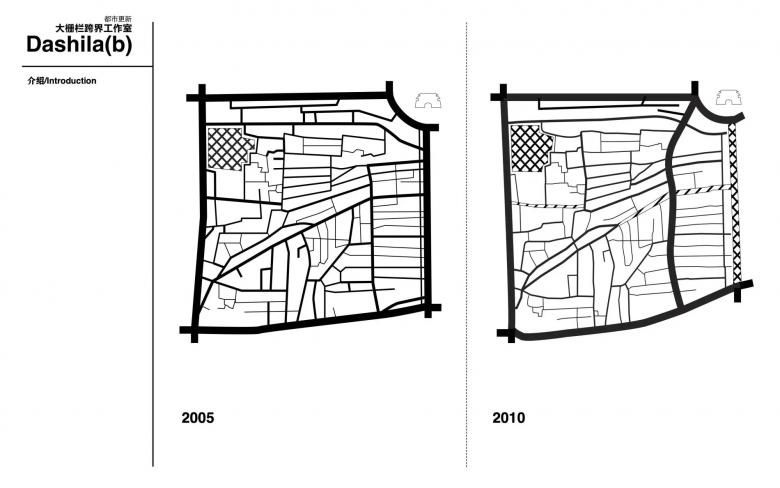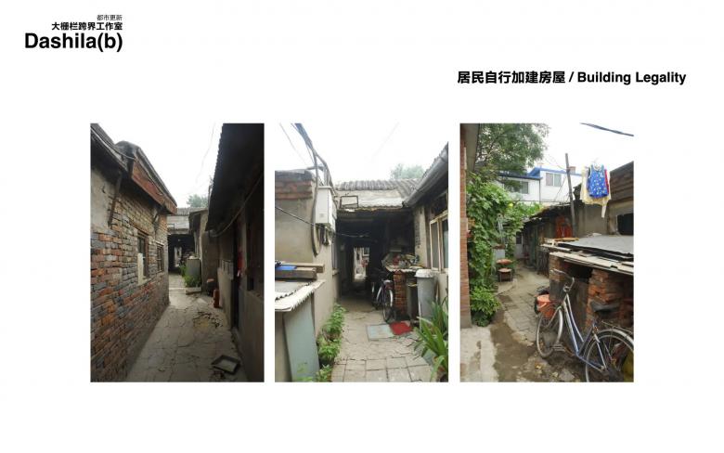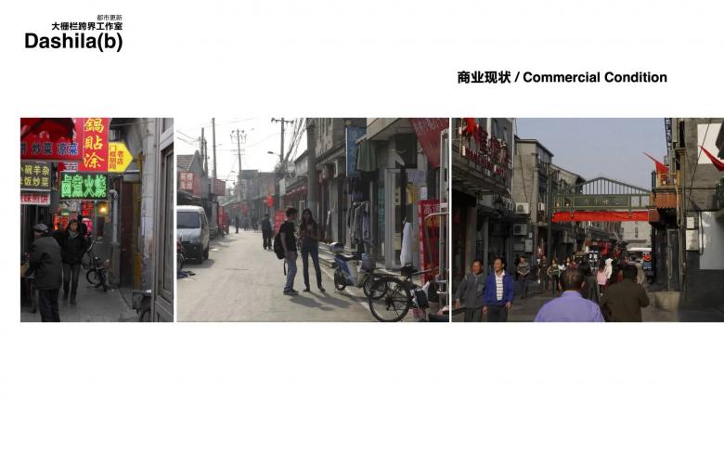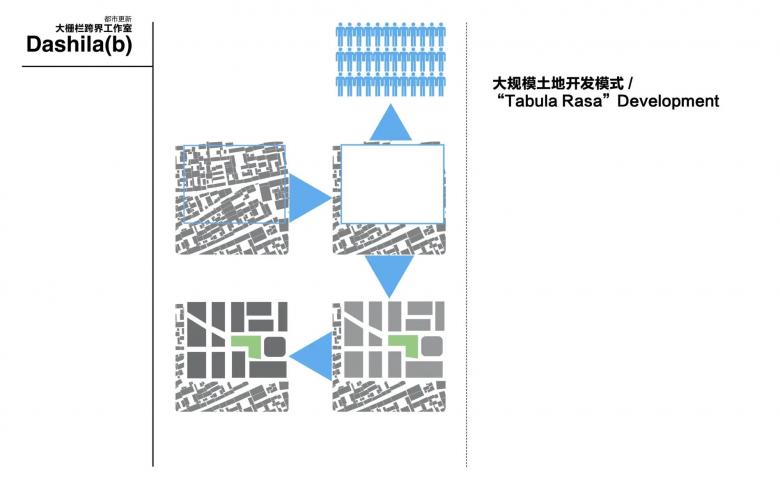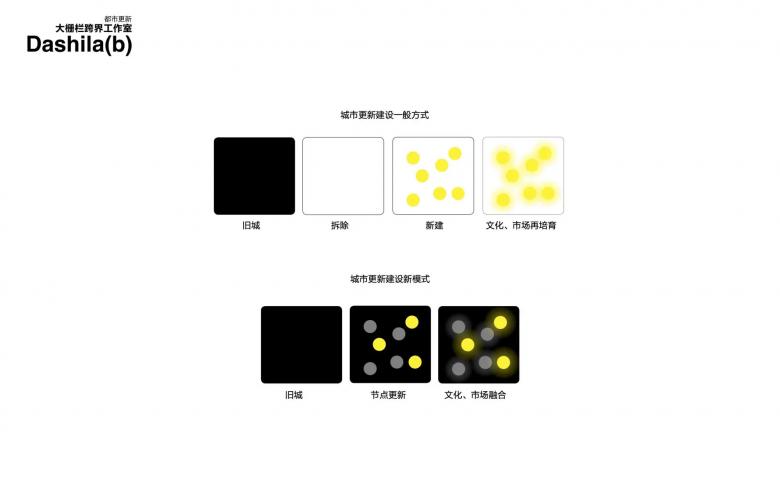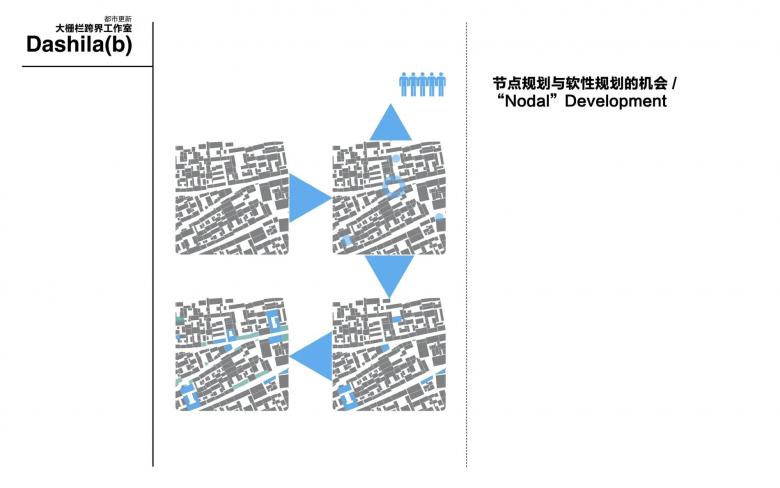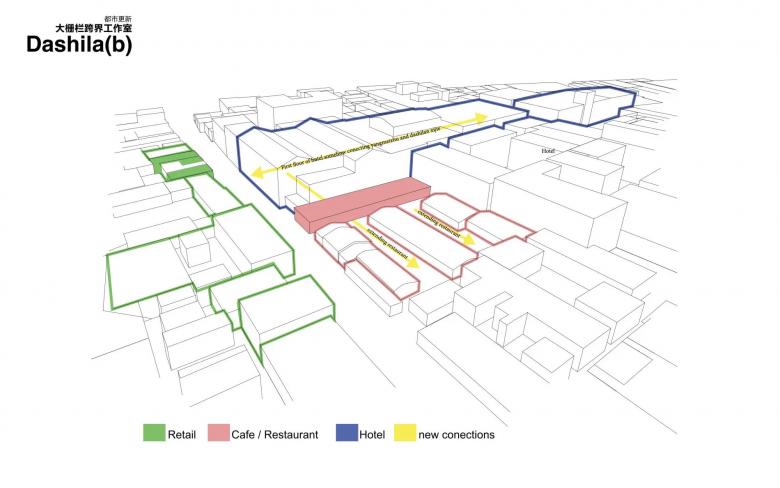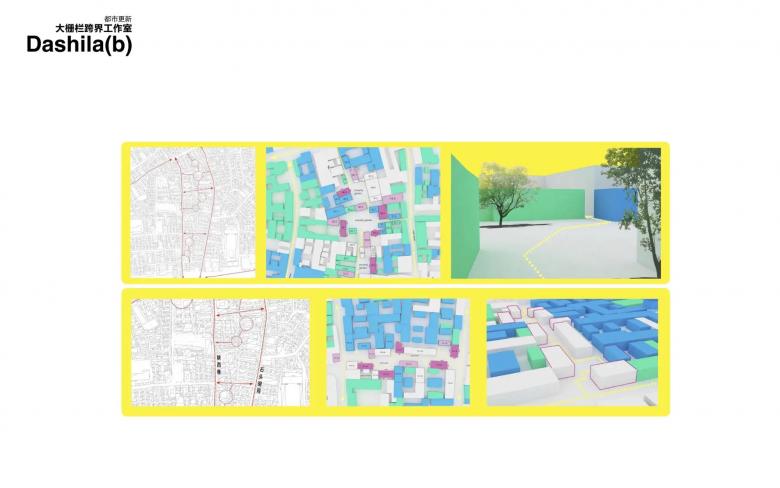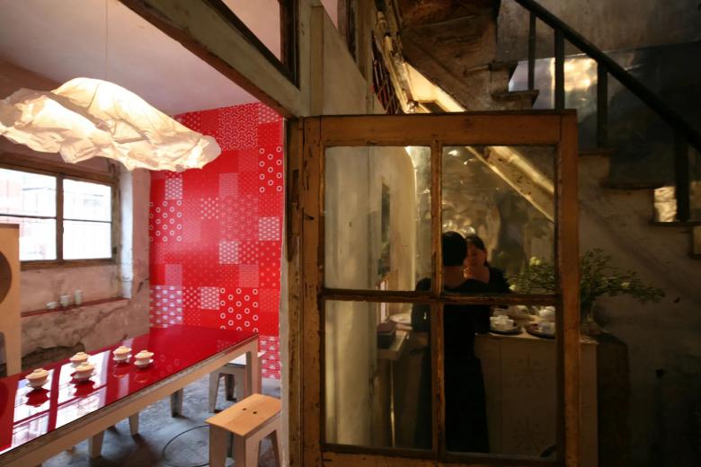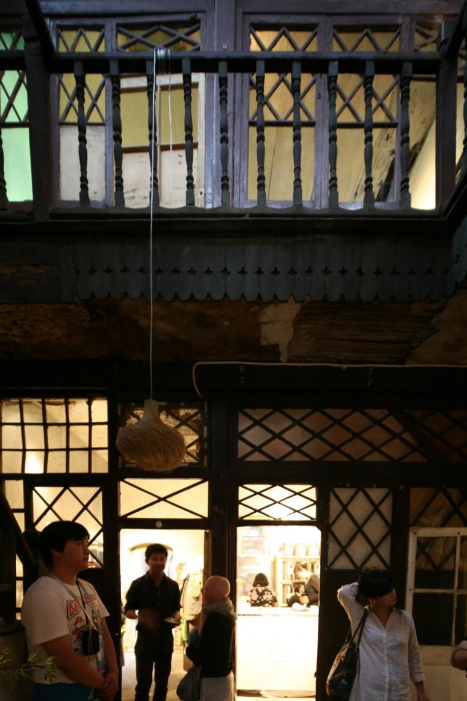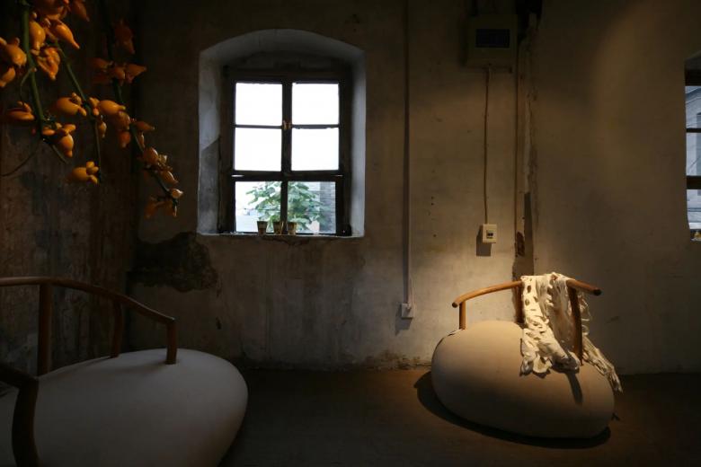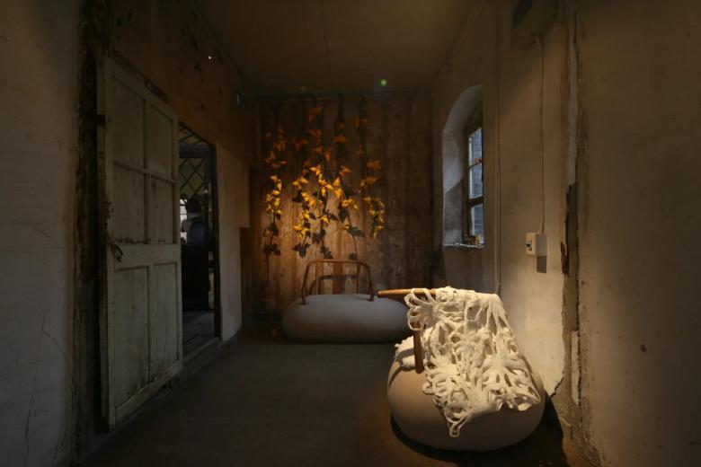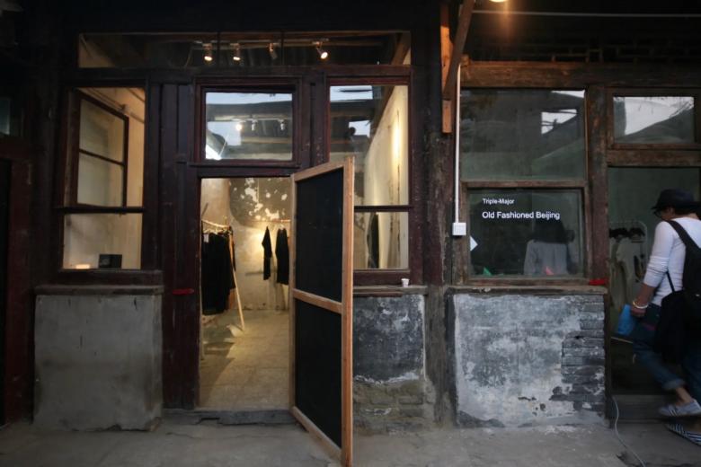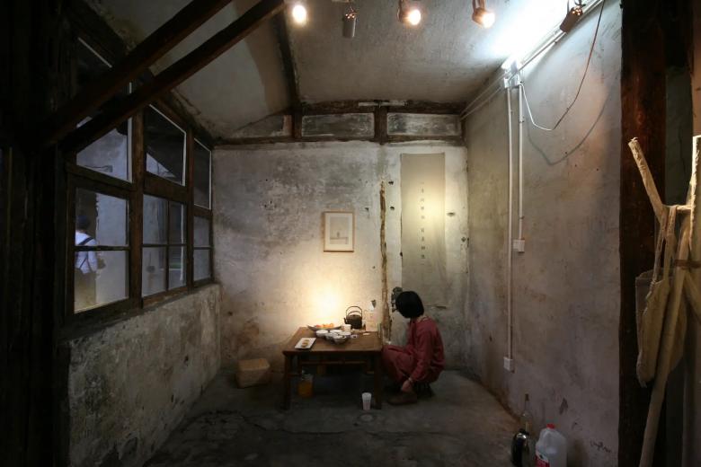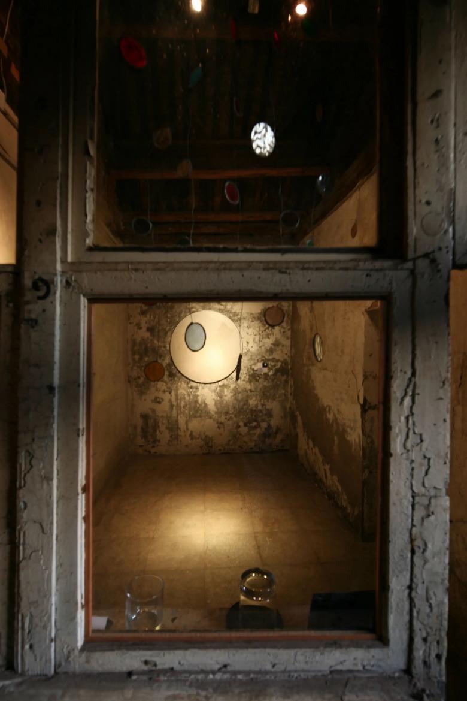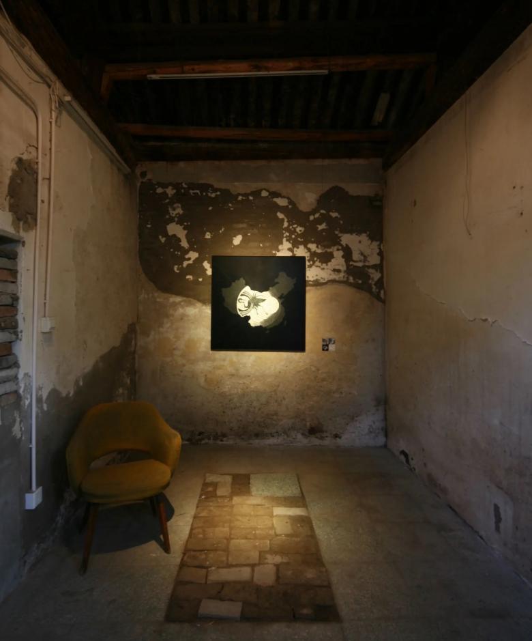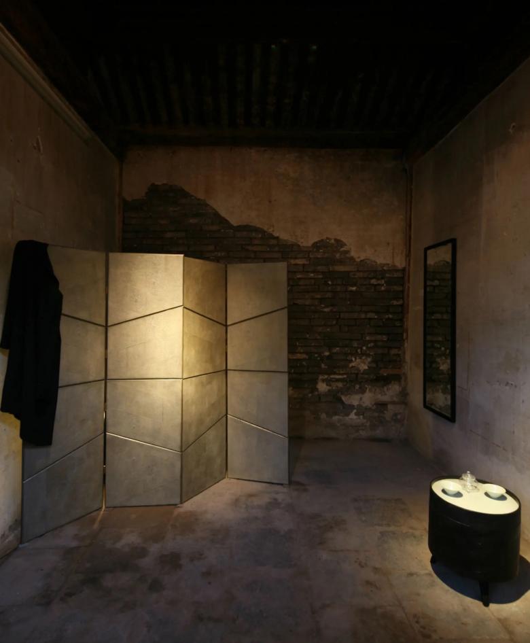Dashilar Urban Revitalization
Back to Projects list- Location
- Beijing, China
- Year
- 2012
Dashilar, located in the center of Beijing, southwest of Tiananmen Square, covers an area of approximately one square kilometer and has a population of about 70,000 people. With a history of more than 600 years, it is a living fossil of Beijing’s history and culture. As the chief planner for the revitalization of the area, we proposed a soft planning and renewal concept different from large-scale Tabula Rasa development. We aim to activate and improve the cultural and economic environment of the Dashilar area by introducing urban functions that have a positive impact on the community, especially the urban creative groups. Ultimately, we aim to inspire local residents and merchants to participate in co-construction, creating a urban renewal model that involves collaboration among the government, local communities, urban creative groups, urban planners, cultural heritage protection agencies, and investment institutions.
