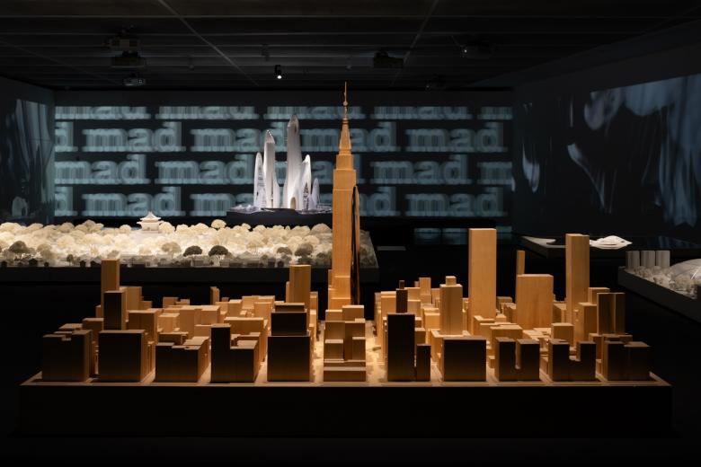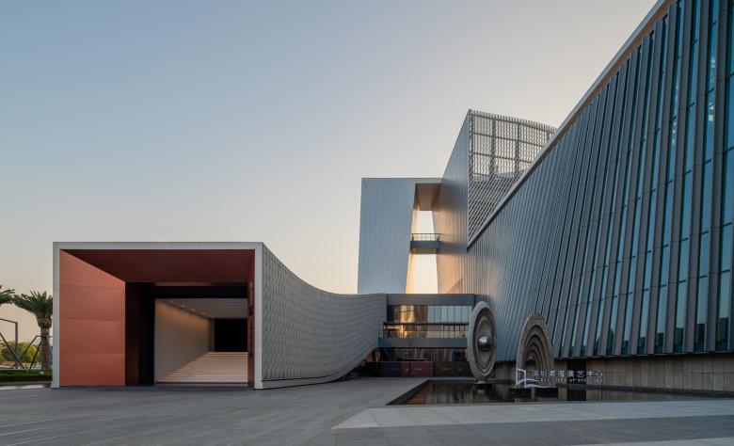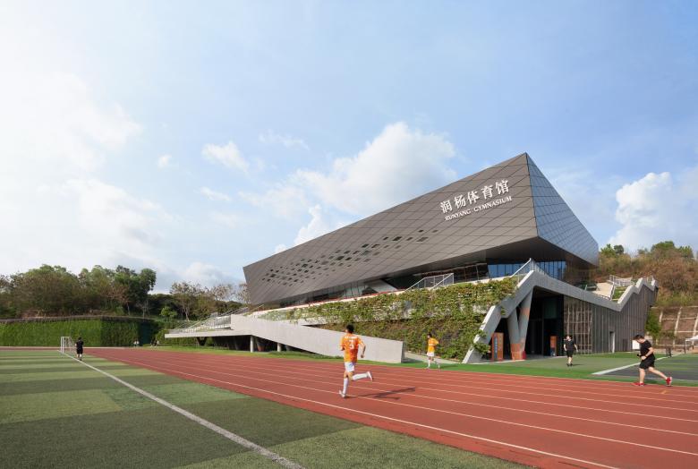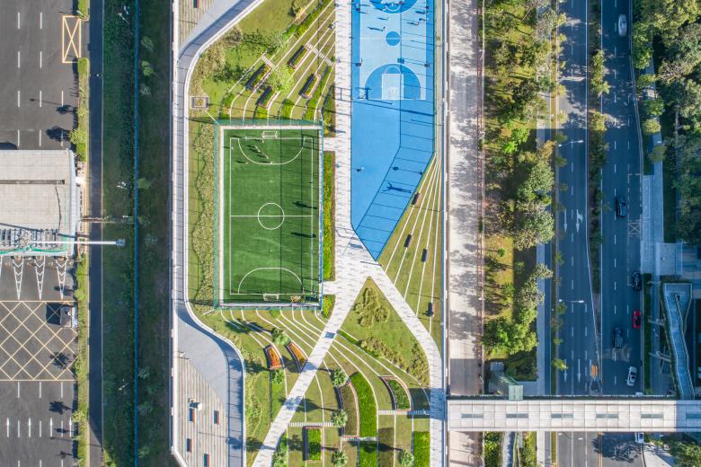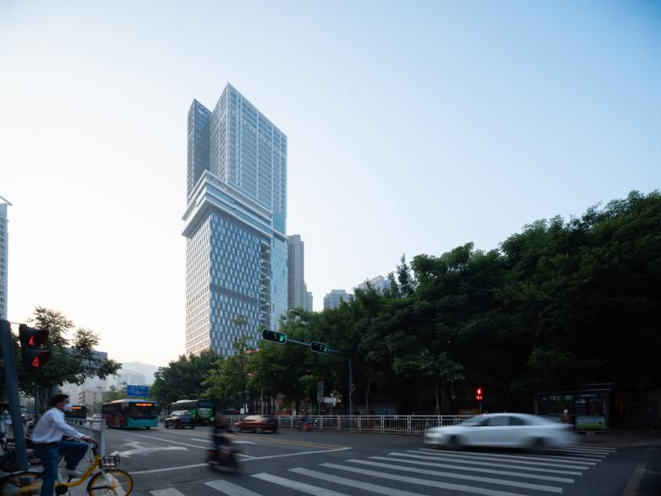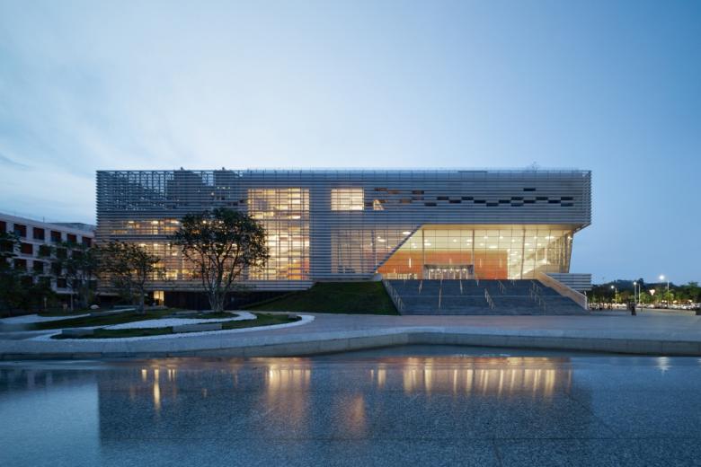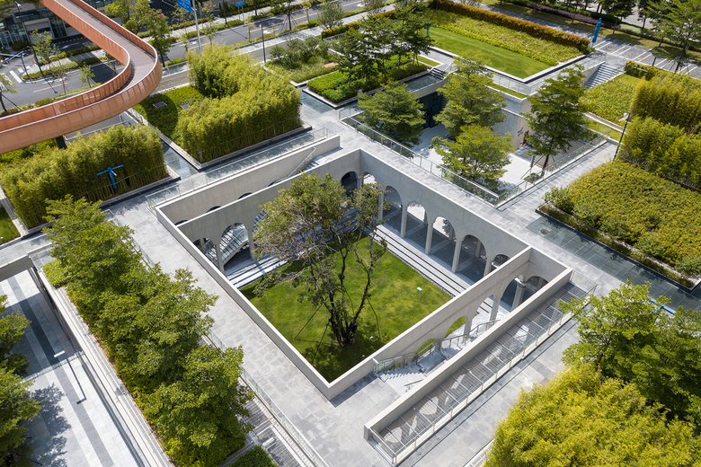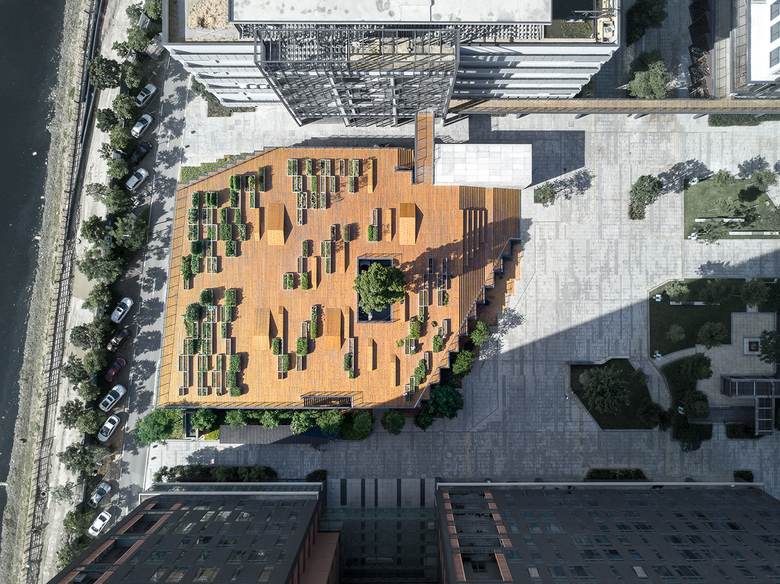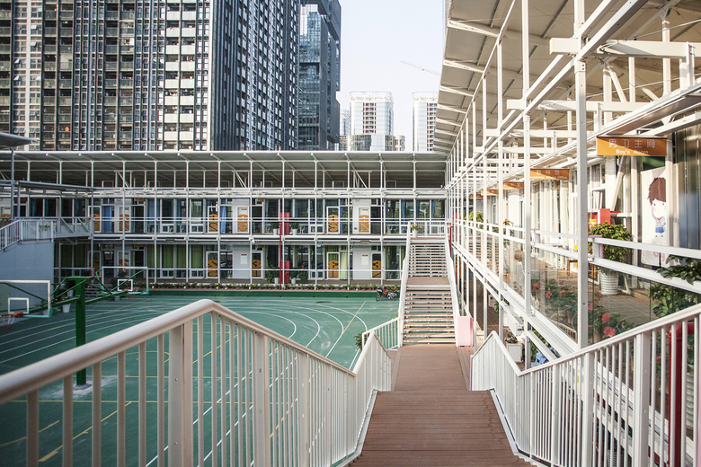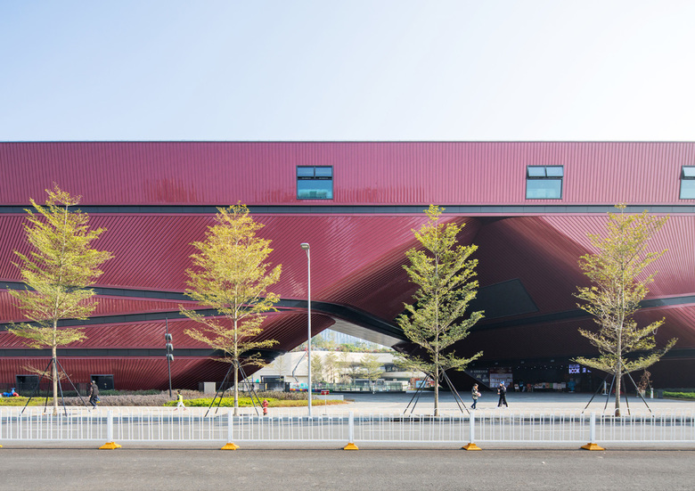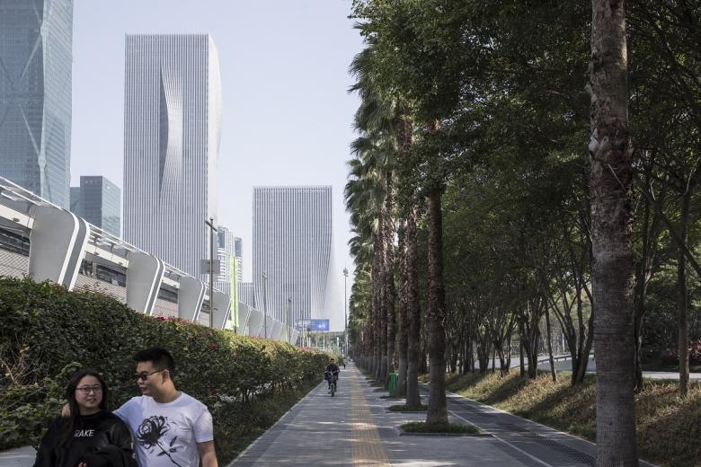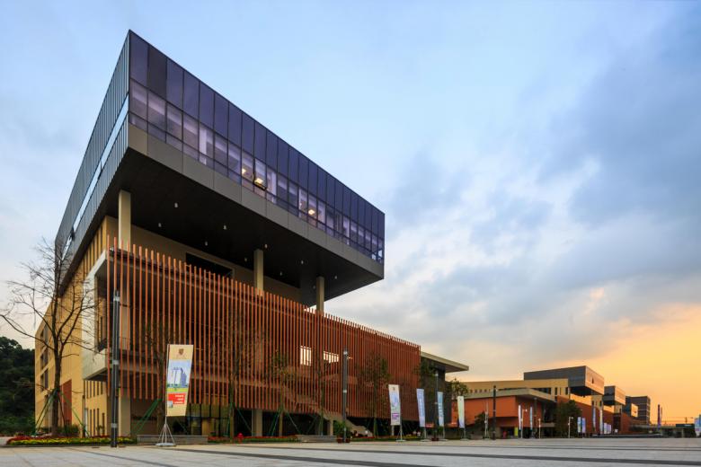Magazine
Ma Yansong: Landscapes in Motion opened in late September at the Shenzhen Museum of Contemporary Art and Urban Planning (MoCAUP) in Shenzhen, China, presenting a retrospective of MAD’s...
Rocco Design Architects Associates’ Performing Arts Centre, flagship of the Bao’an Cultural Complex, opened on 17 September 2021 in Shenzhen, China. Overlooking Quanhai Bay and the South China Sea, the building anchors the southern end of the cultural complex.
The Gymnasium of South University of Science and Technology stretches horizontally; the huge roof slides down along the rock mountain, hangs in the air, and stretches out a large eave to the west, providing a shady space under the local hot climate condition.
With Shenzhen’s comfortable year-round climate, outdoor recreational spaces are utilized to their fullest potential. One of the areas the local government had identified to be transformed into a sports and leisure zone was the 1.2 km long rooftop of the southern terminal and depot building of...
Barcelona's Miralles Tagliabue EMBT has been selected to design the Shenzhen Conservatory of Music, one of ten new cultural landmarks being funded by the Shenzhen Municipal Government for sites in and around the Chinese metropolis.
Shenzhen Shuiwan 1979 Life Plaza is nestled within the leafy streets neighboring Shekou’s South Mountain. At the heart of this new development is a "secret garden" floating over three floors of retail space that sits at the summit of a grand atrium and offers visitors a pleasant retreat from...
The team of 3XN, B+H, and Zhubo Design has been selected to design the new Shenzhen Natural History Museum in Shenzhen, China.
After winning a competition to design the first theater in Pingshan, a new district in the municipality of Shenzhen, OPEN had the opportunity to take a critical look at the past development of theaters in China, and to explore new possibilities for the future.
Ma Yansong's MAD Architects have revealed their masterplan and architectural design for Shenzhen Bay Culture Park, a cultural complex planned for a waterfront site in Shenzhen, China.
Zaha Hadid Architects has been selected in an international competition to design the new headquarters for smartphone manufacturer OPPO in Shenzhen, China.
This is a semi-propositional experimental underground development. The ground level must be spared for public space, while the underground level may be used as creative office and public service facilities.
This project hopes to provide a dynamic public space for workers, residents, teachers, students and plant lovers; the traditional planting culture of Shajing is passed down in a new form, which is also a media for community building.
Meili Primary School is being reconstructed to accommodate more students, with a lightweight prefab school built for temporary use during reconstruction.
Located in the Shenzhen's eastern Longgang district, the Cultural Centre contributes a rich and varied cultural programme housed in an iconic urban connector.
Chicago's Adrian Smith + Gordon Gill Architecture has won the design competition for the Shimao Shenzhen Longgang master plan and its associated tower, Shenzhen-Hong Kong International Center, which will reach approximately 700 meters (2,300 feet).
The 96,000m2 office development for the state-owned Shenzhen Energy Company is designed to look and feel at home in the cultural, political and business center of Shenzhen, while standing out as a new social and sustainable landmark at the main axis of the city.
The project is the master planning and comprehensive development of the Chinese University of Hong Kong (Shenzhen) comprising five faculty building blocks.
BeneBaby International Daycare is an early childhood educational daycare center provides American daycare service for modern parents, committed to the cultivation of behavior, habits, independent personality and social ability of 2-4 year old children.
A pavilion called "Dom-Ino" is presented by 2017 Bi-City Shenzhen Biennale of Urbanism\Architecture (UABB), in a sub-exhibition in Shangwei Village. Different from conventional buildings, this pavilion has no walls, but 24 huge iron doors. The doors can be opened or closed at any angle...
The project is located outside the West Gate of Shenzhen University, facing Nanhai Road and Guimiao Village, where most of teachers and students live. This district is a popular area for coffee shops; the client set the coffee shop as creative business hub, where people may periodically share...
Detours of architectural space provide diversified experience and prolong time. They are used to emphasize the solemnity and happiness of wedding ceremony.
SPARK has completed the design of Gateway One, a 71,600-square-meter mixed-use development and transportation hub for China Merchants.
Tsinghua Ocean Center, a laboratory and office building for the newly established ocean deep-ocean research base of Tsinghua University, is located at the eastern end of the Tsinghua graduate school campus in Shenzhen Xili University Town, and right next to the main campus entrance.
MOCAPE is part of the master plan for the Futian Cultural District, the new urban center of Shenzhen. The project combines two independent yet structurally unified institutions: The Museum of Contemporary Art (MOCA) and the Planning Exhibition (PE) as a cultural meeting point and a venue for...
Munich's HENN has won first prize in a competition to design a nearly 200-meter-tall office tower for software company Kingdee in Shenzhen, China.
A short film from Coop Himmelb(l)au illustrates how the polished stainless steel "Cloud" at the center of the Museum of Contemporary Art & Planning Exhibition (MOCAPE) in Shenzhen, China will be built by Robots – Kraftwerk soundtrack included.
