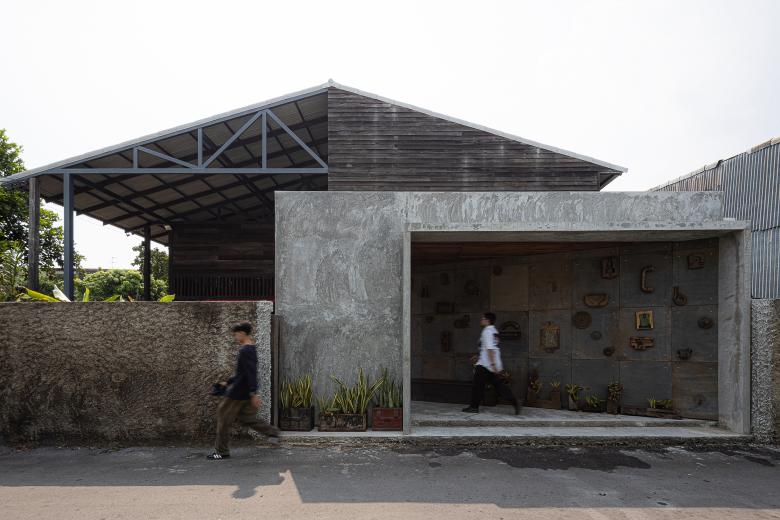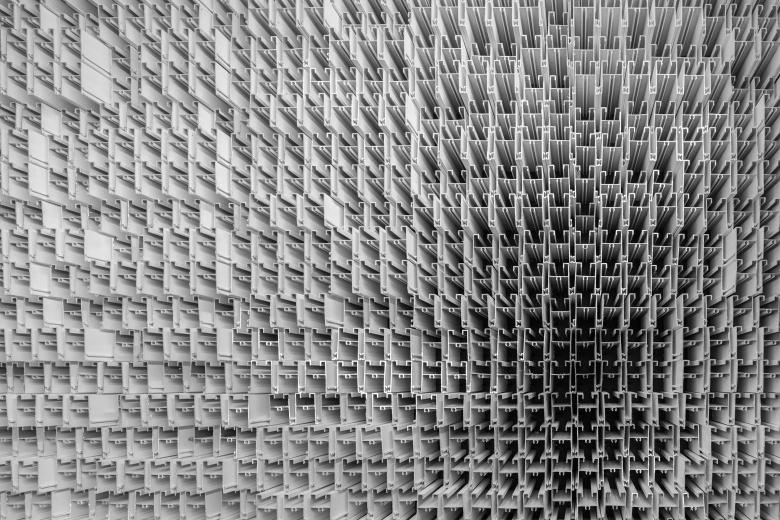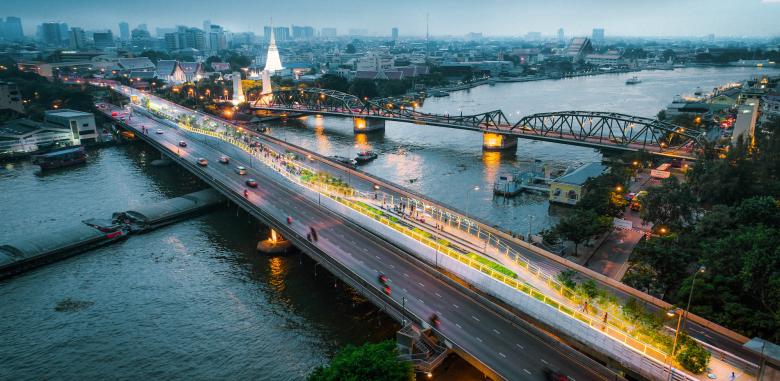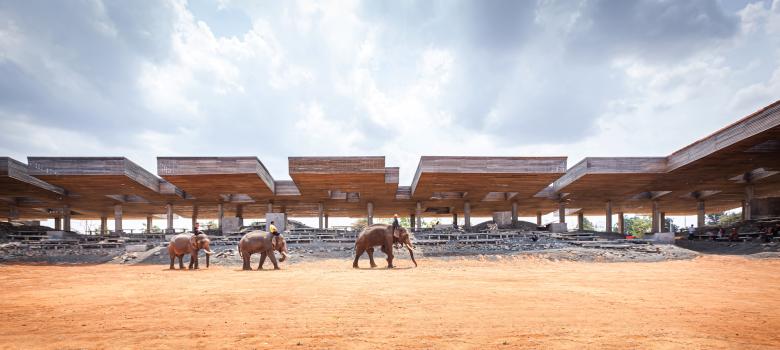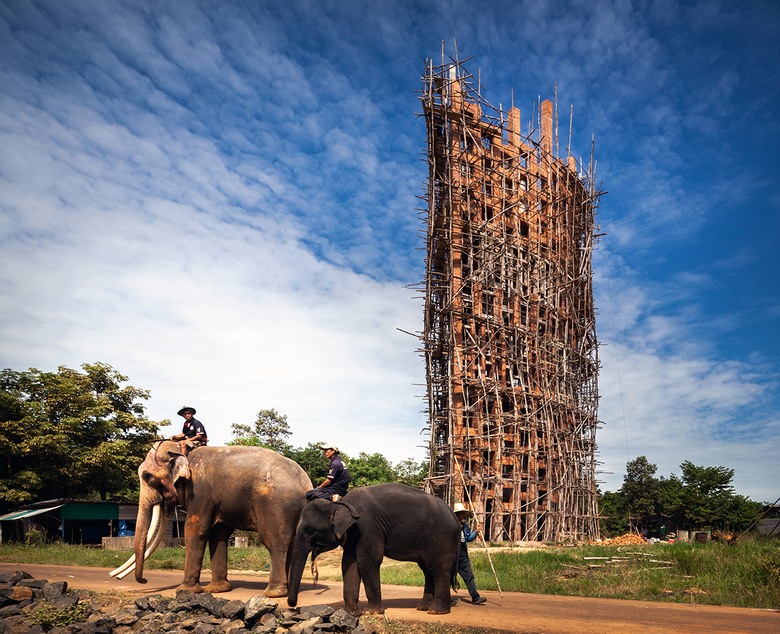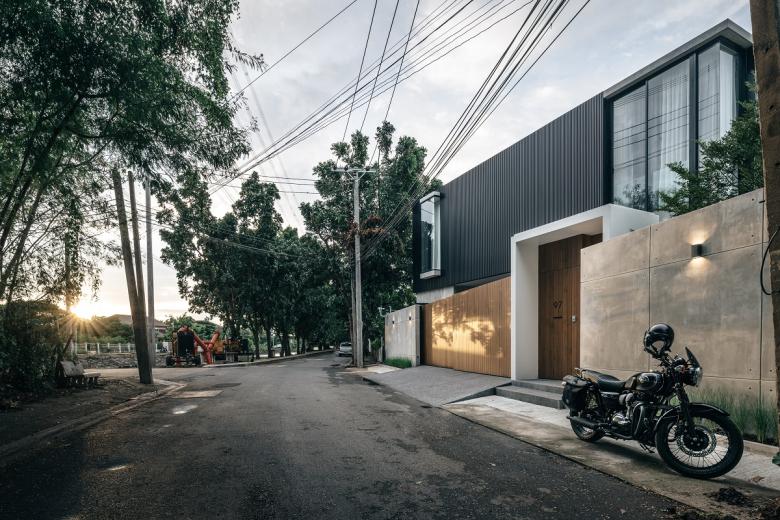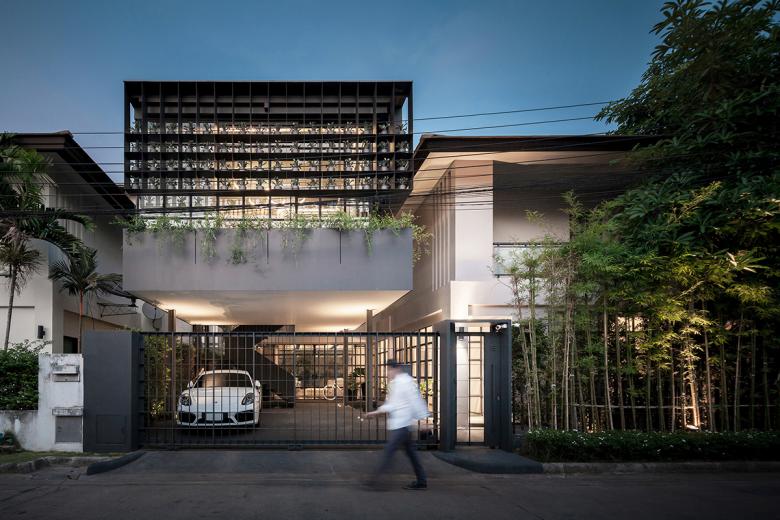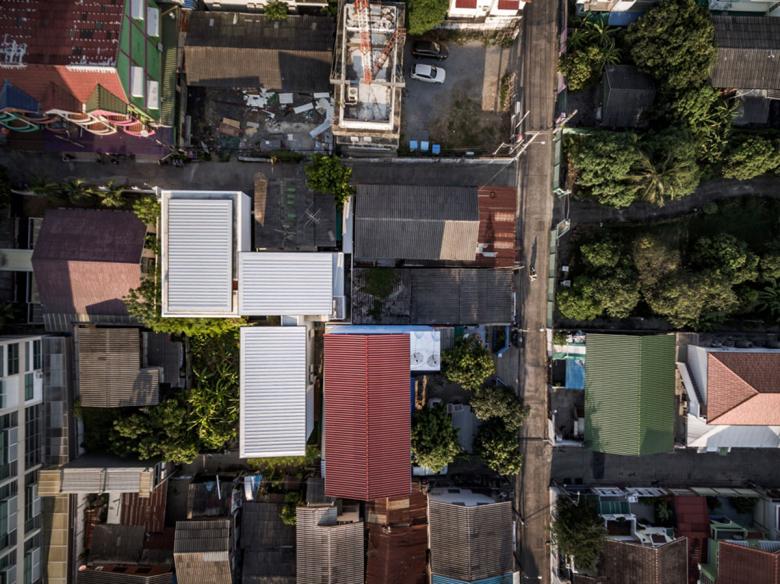Magazine
Similar to his earlier book on Hong Kong, Walter Koditek has trained his camera on the facades of modernist buildings in Bangkok, compiling them into the recently published Bangkok Modern: Architecture of the 1950s–1970s. Architectural eye candy, or serious scholarship on overlooked...
Architect Nonsense is a young studio in Bangkok whose second project involved the transformation of an old lathe warehouse and factory into a co-working space with coffee shop. The adaptive reuse project became a playground for experimenting with old metal pieces, apparent even from the...
The acronym MoMA, with its lowercase “o,” immediately brings to mind the sprawling art museum in Midtown Manhattan. Yet, halfway around the world, on the outskirts of Bangkok, is another MoMA: the Museum of Modern Aluminum. Images and text from HAS design and research explain their design of...
Amidst the pandemic, the Bangkok Metropolitan Administration opened its remarkable public space, the Chao Phraya Sky Park (CPSP). Left abandoned for almost 40 years, the halted infrastructure project has now been given a second life as the newest Bangkok landmark, and the nation's first...
Boonserm Premthada, Thailand’s most interesting architect, argues that “architecture is the physical creation of an atmosphere, serving to heighten our awareness of our natural surroundings.” Premthada revealed other interesting aspects of his unique approach to architecture in his...
After a public presentation on Monday, May 13, at the Royal Academy of Arts (RA) in London, an international jury named Boonserm Premthada, founder of Bangkok Project Studio, winner of the 2019 Royal Academy Dorfman Award.
The new house for an extended family is located on the same property as the owner's old home.
Achievements in Austrian culture, research, technology and production combine with Thai culture and construction in the Austrian Embassy Bangkok designed by HOLODECK architects.
SIRI is a renovation project of commercial building. It is used as a house and a third sister’s jewelry office. In order to serve the big family with 4 members, brothers and sisters, and the future family members, a large utility space is necessary.
Flower Cage House is a former housing estate with an internal area of 300m2. The owner wanted to renovate the house to provide spaces that suit their needs to full capacity. After a home survey the architects proposed to adjust the interior space to bring in natural light and add...
Y House opens a dialogue with its existing context through the rhythm of building skin layering. It brings about the perception of the flow of spaces from the context to living spaces of the house. The relationship creates enclosed spaces and environment that provides privacy, while connects...

