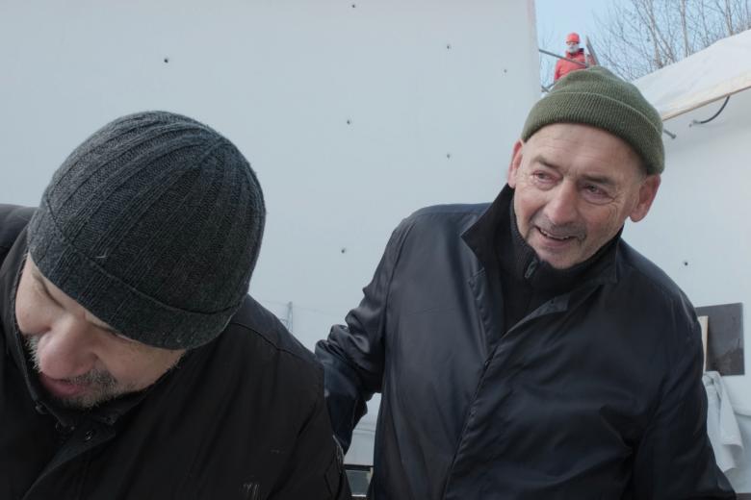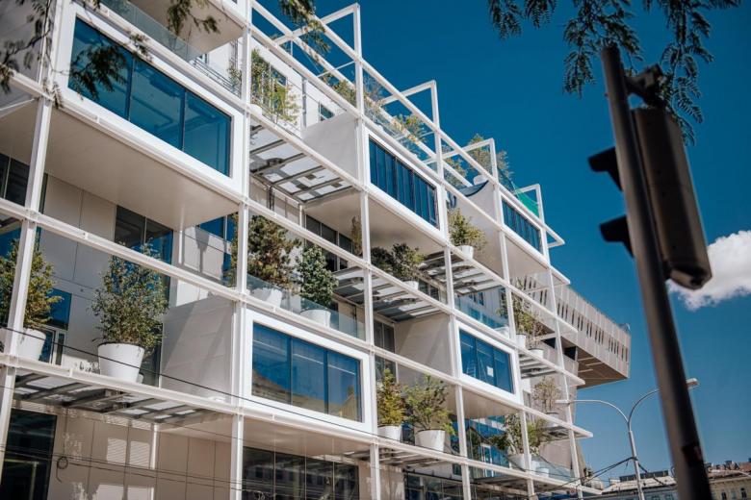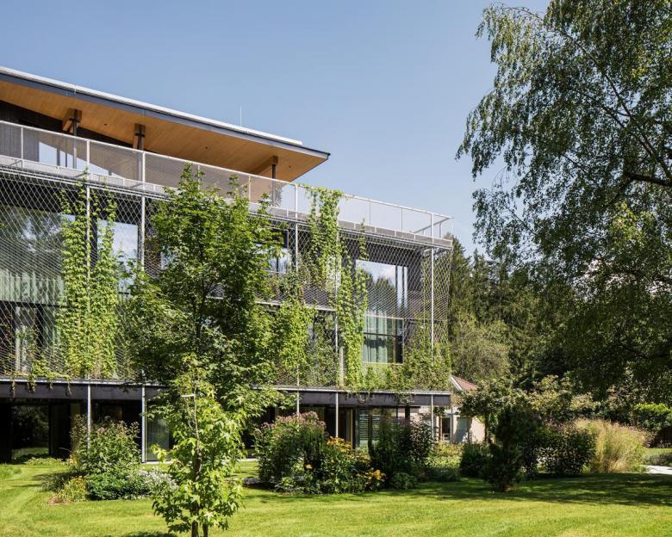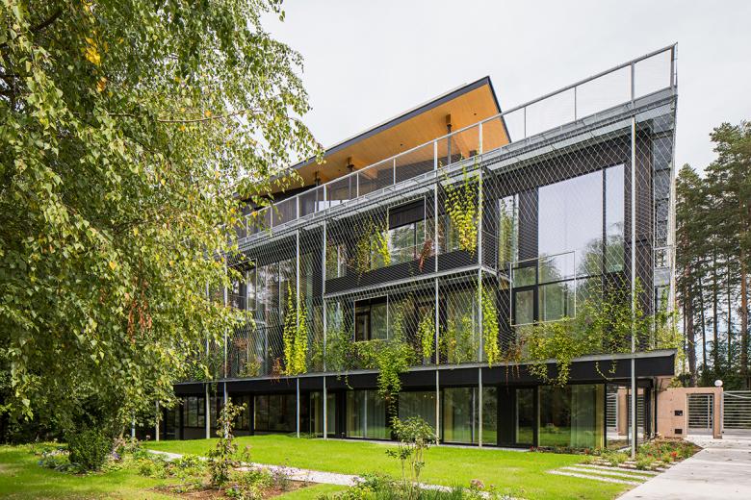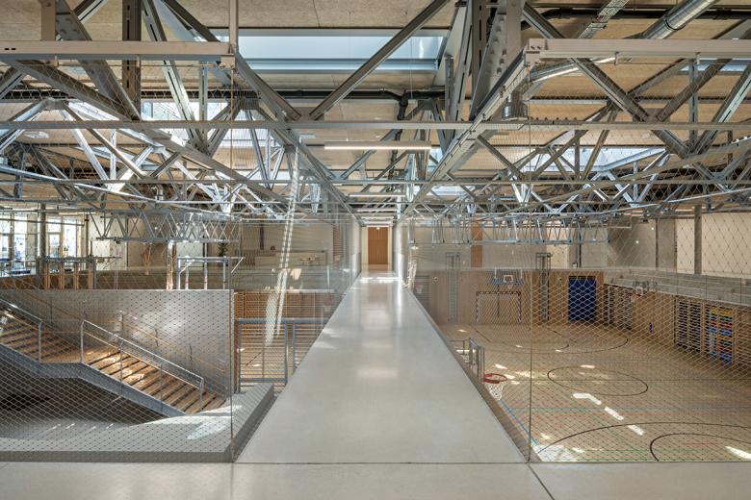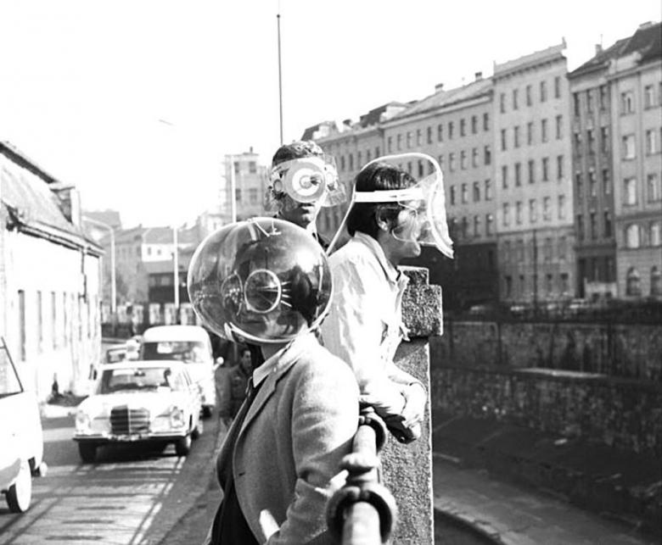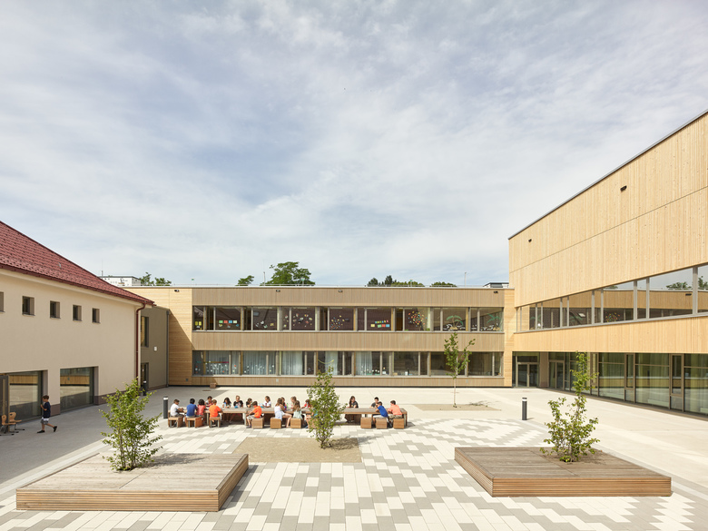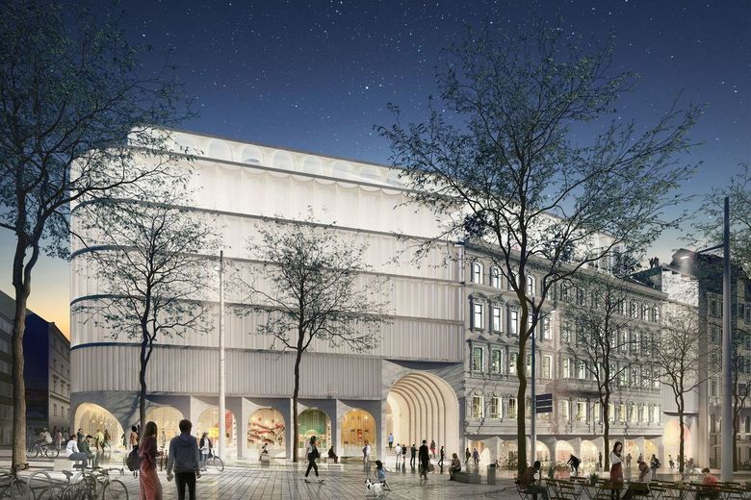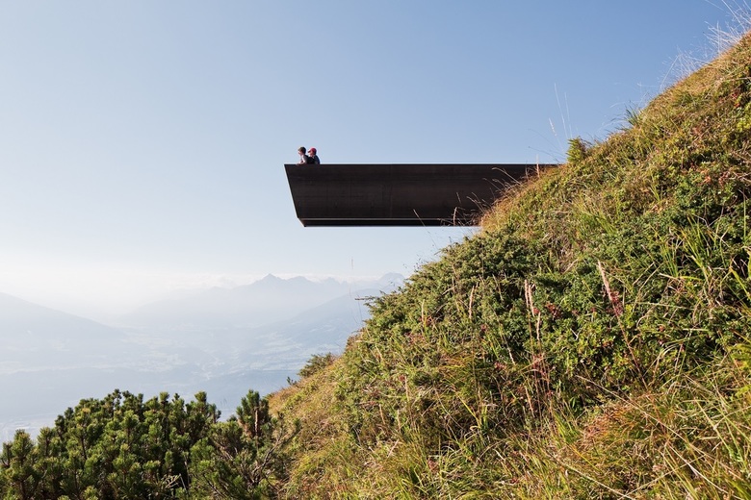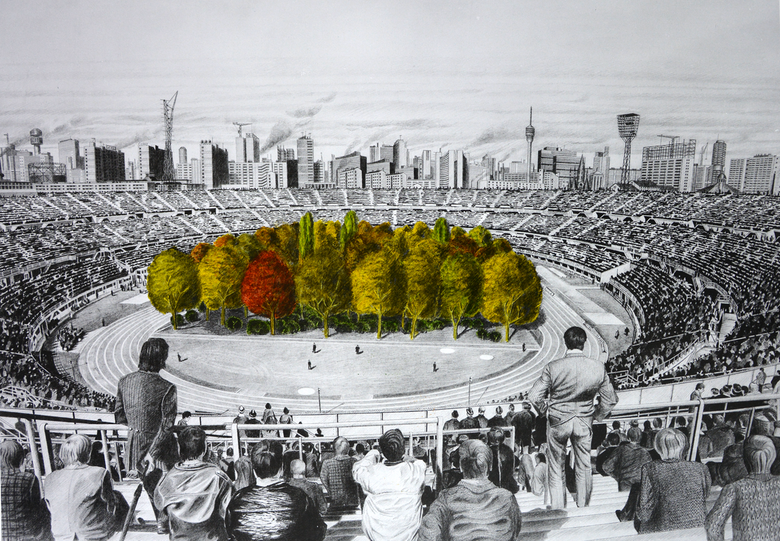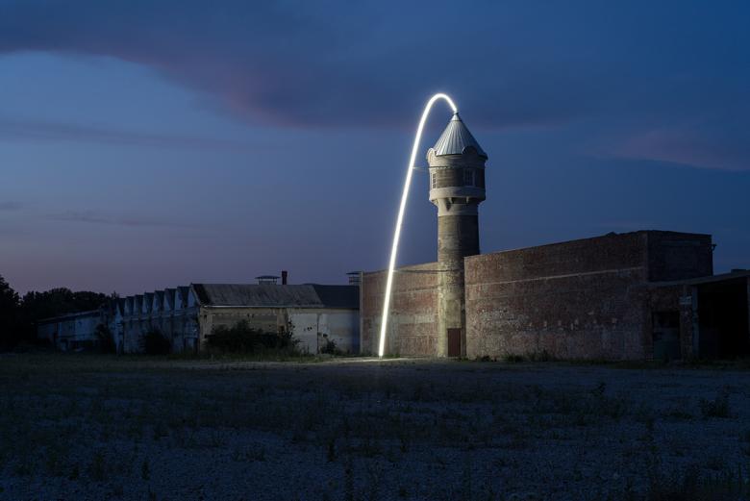Magazine
Schenker Salvi Weber have built St. Pölten's new KinderKunstLabor (Children's Art Laboratory). Michael Salvi answered some questions about the spatially and atmospherically rich building that was developed using a physical model.
Point of Origin – Building a House in Austria documents the construction of an alpine house designed by Rem Koolhaas that is notably the Dutch architect’s first house realized since the House in Bordeaux 25 years ago. With apparently unfettered access to architect, client, and...
As part of the Swedish furniture company's push to be more sustainable, in line with its buy back program and longterm goal to be "circular and climate positive," IKEA recently opened a store in central Vienna that was designed by the architects at querkraft with terraces for 160 trees — and...
Patrick Lüth, the managing director of Snøhetta’s Innsbruck studio, talked to Austrian-Architects about social and ecological sustainability and the digitalization of architecture.
Austria's state of Tyrol has been awarding exemplary buildings every two years since 1996. The winners of the 2020 awards were announced during an award ceremony held online on November 11.
When developing its new head office, international trekking and adventure travel company ASI Reisen sought to have its new space reflect the company’s working culture and commitment to offering sustainable trekking experiences for travelers around the world.
The focus of the new secondary school is on sports. The rooms adapted to the different activities – the common gymnasium, the gymnastics hall, the climbing wall – stretch over all levels, from its floor level in the basement to its roof terrace on the first floor.
Brothers Laurids and Manfred Ortner are recipients of the Grand Austrian State Prize, the highest award for artists from Austria. They are the first architects to receive the prize since 2015.
The architectural concept of the Christian-Bucher-Gasse elementary school, which dates back to the 1950s, combines the existing structure with the new buildings into a harmonious, functional school complex with a large, protected inner courtyard.
OMA – Office for Metropolitan Architecture has won a competition to design the KaDeWe (Kaufhaus des Westens) department store in Vienna. The jury was unanimous in the selection of the project,...
Klaus Littmann's FOR FOREST - The Unending Attraction of Nature has taken over the Wörthersee Stadium in Klagenfurt, Austria, supplanting football matches until the end of October.
The Path of Perspectives or "Perspektivenweg", designed by Snøhetta for the Nordkettenbahn cable railway, introduces a series of ten architectural elements along the panorama trail in the alpine landscape that highlight the unique features of Innsbruck's spectacular Nordkette mountain range.
Later this year, Klaus Littmann will turn Wörthersee Stadium in Klagenfurt, Austria, into a temporary art intervention inspired by Max Peintner's 50-year-old drawing The Unending Attraction of Nature.
The C&P headquarters, which is located at the most high traffic entrances to Graz, brings clarity and conciseness to this new emerging and vibrant city district. From an urban planning perspective it exudes individuality within the context, thus creating a new landmarked space.
The new building is designed as a free-standing structure adjacent to its existing building. In relation to the existing building, the new elevated building gains a light, floating effect. The polychrome color scheme and light-flooded rooms contribute to the modern, humane design.
The building’s introverted structure is a response to its heterogeneous surroundings: the complex has clearly defined edges on the north, east and west sides, and opens up to the south, where it faces wide open spaces. Two courtyard blocks build an urban space sequence, creating a...
The Customer Information Centre and Event Forum PANEUM – Wunderkammer des Brotes - for the company Backaldrin in Asten consists of two elements: a box shaped plinth building with foyer and event rooms plus the “Wunderkammer des Brotes”, a two storey freeform exhibition area...
On 15 September 2017 Brigitte Kowanz's Fountain at the old Glanzstoff factory in St. Pölten, Austria, was illuminated. The site-specific artwork is a permanent presence at the former industrial site.
Two Viennese projects: an extension to Steirereck Restaurant and The future of the city exhibition at Technisches Museum Wien.
BEHF Architects of Vienna has won an Honorable Mention in the first annual AAP American Architecture Prize, which recognizes the most outstanding architecture worldwide. The architects won in the category Architectural Design /Commercial Architecture for their project Shopping Nord.
The property is located on a very busy intersection. An intervention in the existing building use class made possible better light and sun exposure conditions. In order to defuse the “T”-point, a V-shaped courtyard has been cut into the building. The paths to the access balcony and...
The property of House D is located in the middle of a block of buildings, which are surrounded by the local streets, and each building is part of the formation of a big wonderful garden right in the heart of the block.
Swarovski’s first company daycare center for children has been completed in cooperation with Regina Dahmen Ingenhoven. The building is located in Wattens, Austria, the main location of the traditional company and joins it’s premises in direct extension of the already existing Veil...
a residential high-rise in vienna offering a “vertical street “ for the people living there colourfully designed by the austrian artist heimo zobernig.
BAROQUE BAROQUE is a new exhibition in Vienna that brings together a selection of Danish-Icelandic artist Olafur Eliasson's artworks from private collections and places them into the baroque spaces of the Winter Palace of Prince Eugene of Savoy.
White Concrete in Golden Ratio: The family chapel Maria Magdalena by the architect Gerhard Sacher is a spectacular sculptural object made of white SCC (Self Compacting Concrete) concrete.
Master plan for a new city development including the erection of the new mainline Vienna railway station. Working in a planning team with Atelier Ernst Hoffmann and Atelier Albert Wimmer. Theo Hotz Partner was responsible for the station roof.
In commemoration of the Vienna Ringstrasse's 150th anniversary, Parabol Art Magazine has published a special edition with photos of Otto Wagner's Postal Savings Bank taken by Hagen Stier and a companion exhibition in the building.
The entire entrance floor and first floor, which house mainly food outlets, as well as the top floor with the cinema were revamped during ongoing operations over a period of several months.
Transparent administration: the architecture of the Vocational School of Administration by AllesWirdGut demonstrates closeness to citizens, openness, and transparency.
The IVB Operational Service Building is designed as a simple building that reacts to its environment.
Los Angeles-based architect Greg Lynn directs a three-year Master of Architecture studio in the Institute of Architecture at the University of Applied Arts Vienna. Learn more about the program through a couple short films.
The central urban business location is transformed to become an intelligent and functional business park with urban flair.

