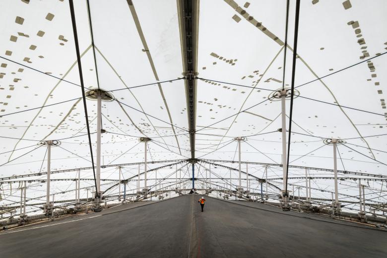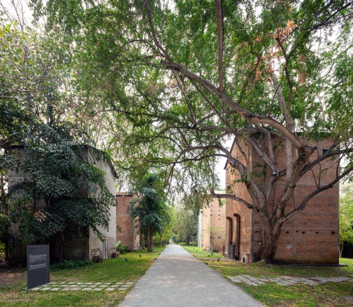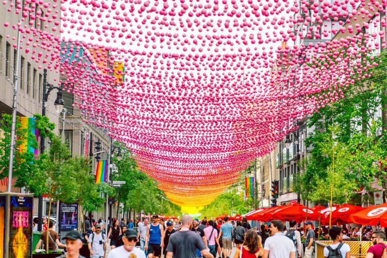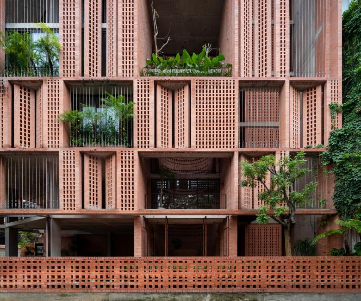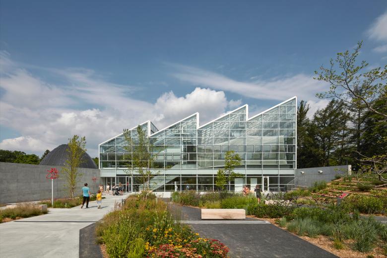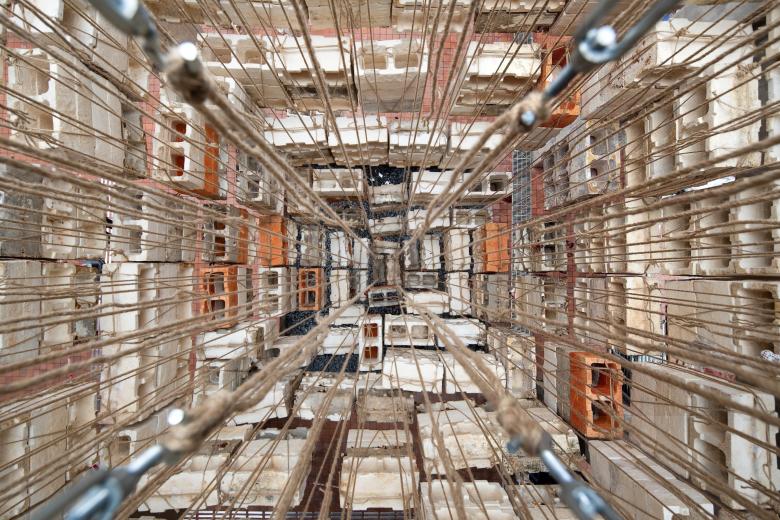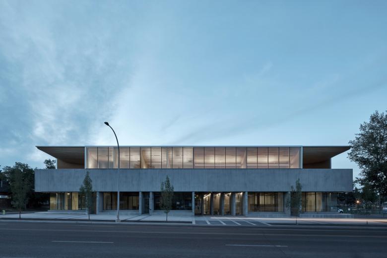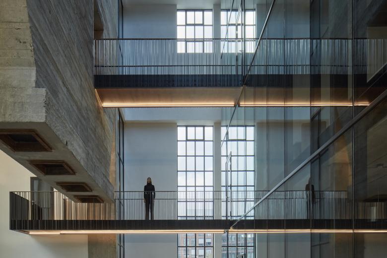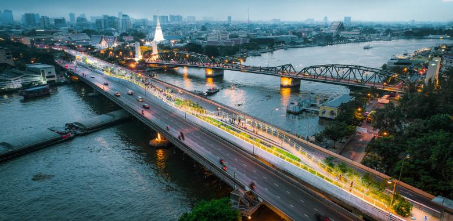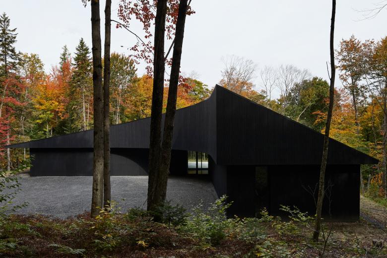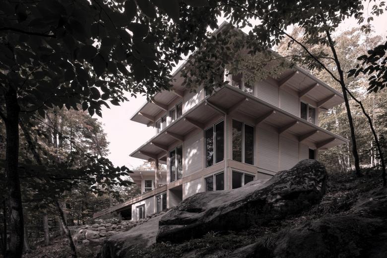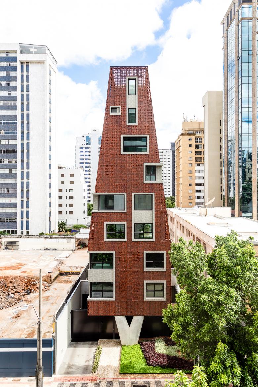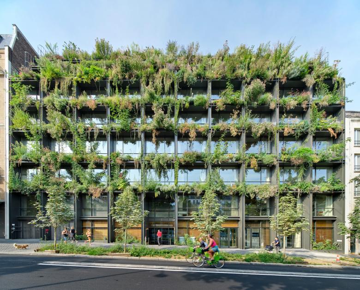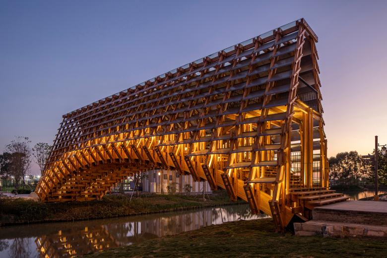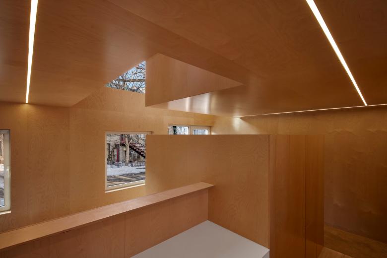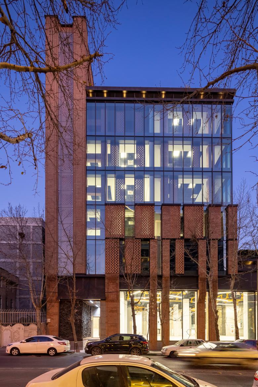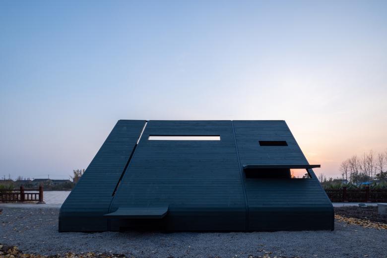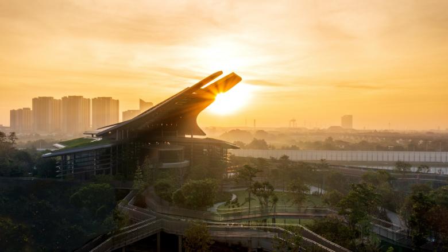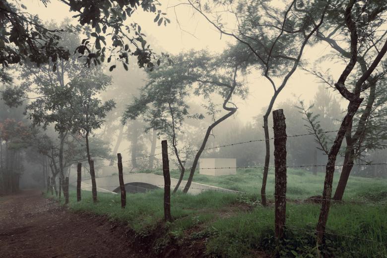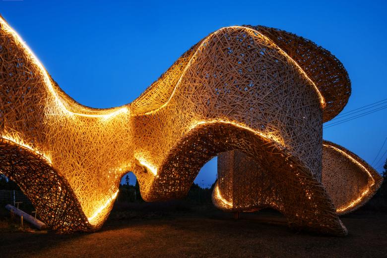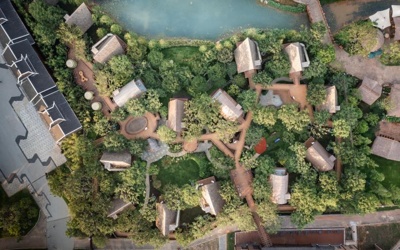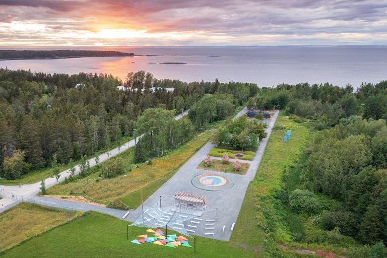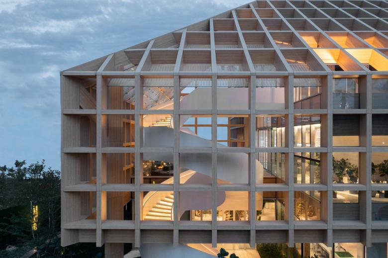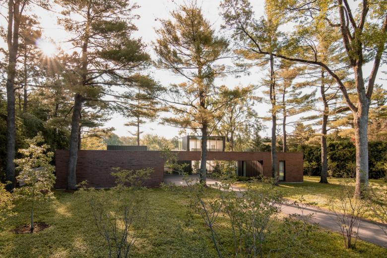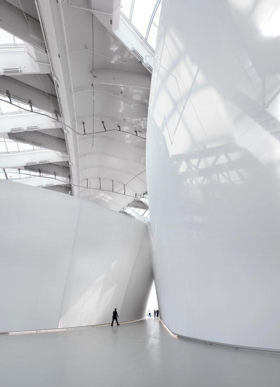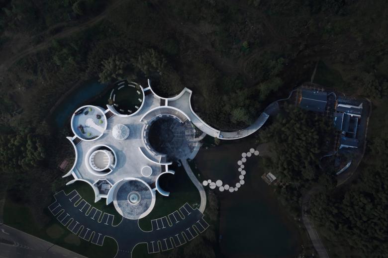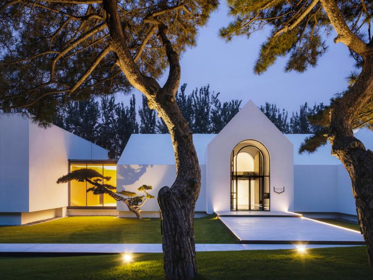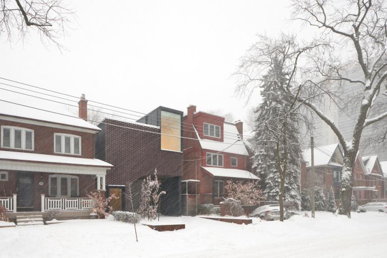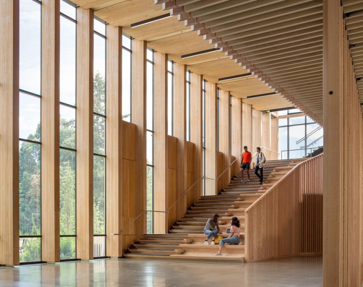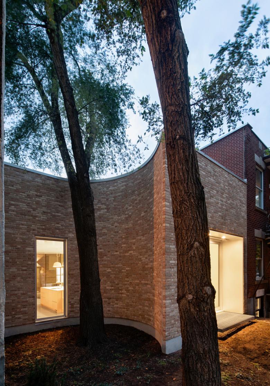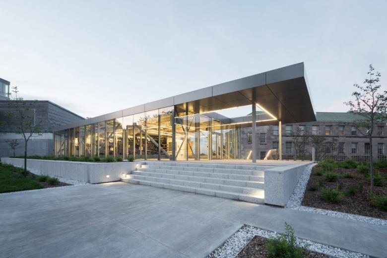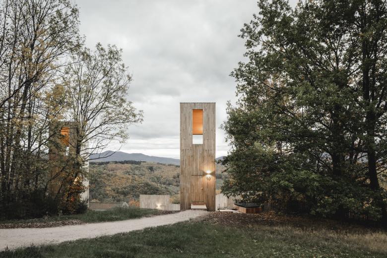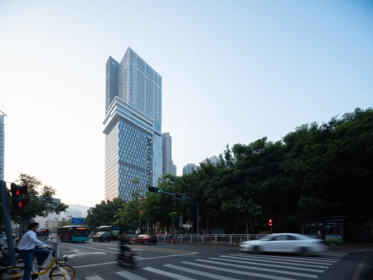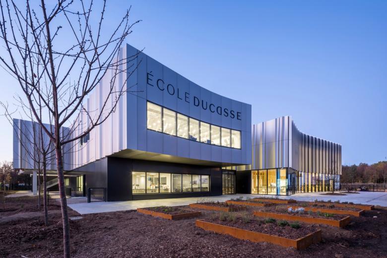Rivista
Cocoon is apt name for this extension of Bloomingdale International School's campus in Vijayawada, in the Indian state of Andhra Pradesh. The undulating roof partly covered in turf recalls the form of cocoons, while the architects at andblack design studio thought of the building...
Les Matérialistes is a short documentary film produced by Architecture Without Borders Quebec, Dark Matter Labs, Les Interstices, and RECYC-QUÉBEC about the titular participatory futurist pilot project that is focused on the circular economy of construction materials in Quebec.
The Olympic Park in Montreal has launched an international ideas competition for the creative reuse of all the materials and structural components from the dismantling of the roof of the Olympic Stadium, which is set to start this summer.
PAVA architects introduces Kaomai Museums and Tea Barn, an adaptive-reuse of a 68-year-old tobacco processing plant estate in Chiang Mai, Thailand, owned by Kaomai Estate 1955. The project won the Completed Buildings: Creative Reuse category at the 2023 World Architecture Festival...
Canadian landscape architect Claude Cormier died on September 15, 2023, at the age of 63. One month earlier, Cormier spoke with The Cultural Landscape Foundation for a forthcoming oral history project. Upon his passing, TCLF released a clip from the project in which Cormier revisits a...
Tropical Space unveils Premier Office, an office building for rent located on a quiet street in Ho Chi Minh City where several other rental offices have been built.
In a ceremony on the evening of April 23, the Ordre des Architectes du Québec (OAQ) unveiled the ten winners of its awards of excellence for 2023, including two Grand Prix d'Excellence.
As part of the 2022 Bi-City Biennale of Urbanism/Architecture (UABB2022) that ran from December 10, 2022 until March 12, 2023, Studio Link-Arc hung an inverted pyramid of 400 bricks made from mushrooms from the ceiling of a converted old brewery in Shenzhen.
Deceptively simple in form, 17th Avenue Clinic derives its articulation around the modulation of light, privacy, and transparency. It's central light well, flared roofline with story-high clerestory, cutaway corner decks, impervious horizontal concrete band, and articulated open glass and...
The Jurkovič Heating Plant is one of the last evidences of the former Apollo Refinery. The original industrial area has become part of the new Bratislava center, with the renovated Jurkovič Heating Plant as its cultural epicenter and an attractive accent in the middle of the modern...
Amidst the pandemic, the Bangkok Metropolitan Administration opened its remarkable public space, the Chao Phraya Sky Park (CPSP). Left abandoned for almost 40 years, the halted infrastructure project has now been given a second life as the newest Bangkok landmark, and the nation's first...
Seduced by the photographic narration illustrating the projects of Studio Jean Verville, two admirable eccentrics, passionate about art and Italian design of the 80s, invited him to design their refuge in the forest. The objective is to host their daily lives with a whimsical energy, a...
In a natural setting at the limits of constructability, Rolo offers a landscape approach to an architectural project. Located in the Laurentian region of Quebec, and situated on a steep slope, the property is characterized by large, rocky outcrops and offers clear views of the Laurentian...
The Casamirador Savassi residential building, completed in 2021, is located in Belo Horizonte, Minas Gerais, Brazil, and features boldly designed architecture that stands out in the local landscape.
Villa M is a new mixed-use building covered in plants and trees in Paris's Montparnasse area that its creators — Triptych Architecture and Philippe Starck — describe as "a naturalist architectural manifesto."
This project is a timber bridge, which is one of many in the Gulou Waterfront Resort. To differentiate it from urban constructions, and to revitalize traditional rural culture, LUO studio adopted natural wooden materials to construct an arched bridge.
From fluid promenade to pragmatic functionality, MB offers a rehabilitation of a Montreal cottage orchestrating a sculptural experience with an architectural dimension. Interfering in the daily life of a couple of young professionals, a system, both simple and complex, multiplies geometric...
A stack of four cubes, Zomorrod 11 stands firmly at the heart of a traffic junction in Tehran. The design has incorporated the use of geometric brick pattern modules following a strategy by which the exterior façade of the building stretches inside and forms many elements of the interior; from...
Are there any new architectural space prototypes that can be discussed? This is the starting point of this experimental project. This space experiment is located near the river in the tourist area of Jiangxin Island in Zhenjiang, Jiangsu province. In this project, architects give up the...
The Forestias is one of the largest property development projects in Thailand. The highlight of the project is a 48,000 square meter of urban forest at the center of The Forestias, connecting all developments within the site to create a healthier and happier living for all residents.
The inspiration behind this project is derived from carefully listening to the subtle murmurs and whispers of environments like this, as well as the client's search for protection and shelter.
The activation of rural field public space has always been an important part of rural construction projects. The participation of the designers and students in the rural space experimental project provides another possibility for the issue of rural construction space, focusing on joint...
The project is located in Guilin, Guangxi, a famous scenic tourist city. The climate is mild and pleasant, with lush trees and a small river flowing through the site. The hotel is located beside a small river. Based on the local climate and environment, creating an immersive accommodation...
The International Garden Festival is pleased to reveal the new contemporary gardens of its 22nd edition. Magic Lies Outside is the annual theme that aims to bring us hope, to exalt creativity, and to add color to this world that is struggling to overcome the global pandemic and to come...
Sanya Farm Lab is a 4,000-m2, four-story exhibition space located in Nanfan High Tech District of Sanya, the southernmost city on tropical Hainan Island. The design combines the climate characteristics of Sanya, integrates the regional scientific and technological agricultural elements, and...
Designed for a couple and their two children, the Residence de l'Isle is a reinterpretation of modern American houses of the mid-20th century. This single-family home, built on the banks of a river, in the northern suburbs of Montreal, is the result of an architectural conversation with the...
Montreal's KANVA has unveiled "the delicate grandeur of the newly redesigned Biodome, a Montreal science museum that immerses visitors in the authentic environs of multiple ecosystems."
To introduce this meeting of culture, aoe created a Cultural Exchange City Reception Center in the city where it all begun. The marriage of the Italian and Sino style was at the heart of the project to illustrate the cultural mix and was adapted to merge the structure and its surrounding.
Song Art Museum is an "Art Container," with "Art" as the mainstay and "Container" as the supplement. It transforms everything into geometry and purity and takes “Non-Action” from the outside to within.
In the chaos of life today a home needs to be a place of refuge, a solitude for the homeowners to retreat to. Built for an Italian couple, the design pays homage both to the clients' Italian heritage and that of the Toronto residential building fabric, while ensuring a sensitivity towards...
In 2020, Michael Green Architecture completed two new mass timber buildings for the internationally recognized College of Forestry at Oregon State University: the George W. Peavy Forest Science Center and the A.A. "Red" Emmerson Advanced Wood Products Laboratory.
Located in the fast-developing Rosemont-La Petite-Patrie borough of Montréal, deNormanville is part of the first wave of post-moratorium additions exploring new avenues for the transformation of the city’s disappearing one-story typology, commonly referred to as "shoeboxes."
McGill University needed a new building to house three 1.5 MW emergency facilities, generators that will protect research activities in the event of a power outage.
Breitenbach Landscape Hotel proposes a holistic and a true ecotourism experience in Alsace, inspired by Scandinavian traditions and building on the region’s culinary, wellness and nature opportunities.
Shenzhen Shuiwan 1979 Life Plaza is nestled within the leafy streets neighboring Shekou’s South Mountain. At the heart of this new development is a "secret garden" floating over three floors of retail space that sits at the summit of a grand atrium and offers visitors a pleasant retreat from...
The major new training center of 5,000 m², dedicated to the transmission and promotion of French gastronomic expertise, is located in the outlying district of Meudon-la-Fôret, 10km southwest of Paris, in an area of huge potential for the Greater Paris region.


