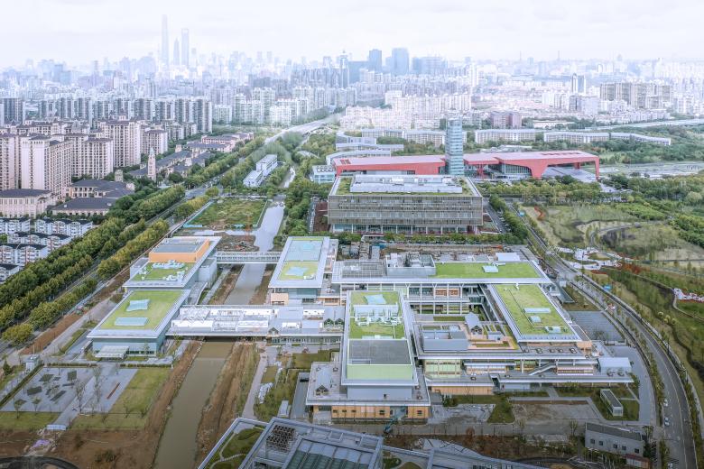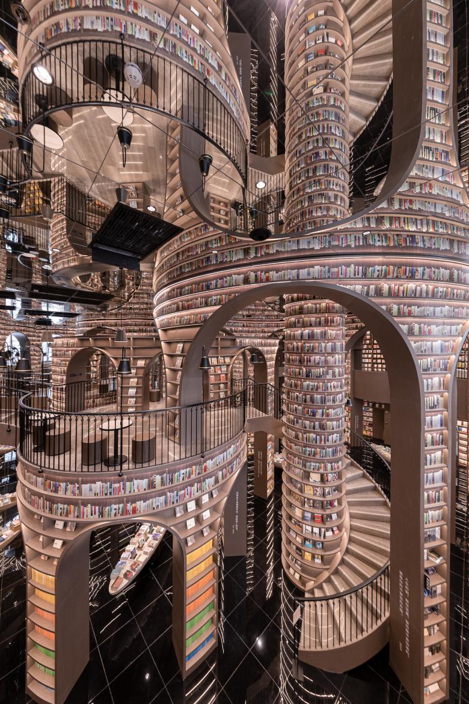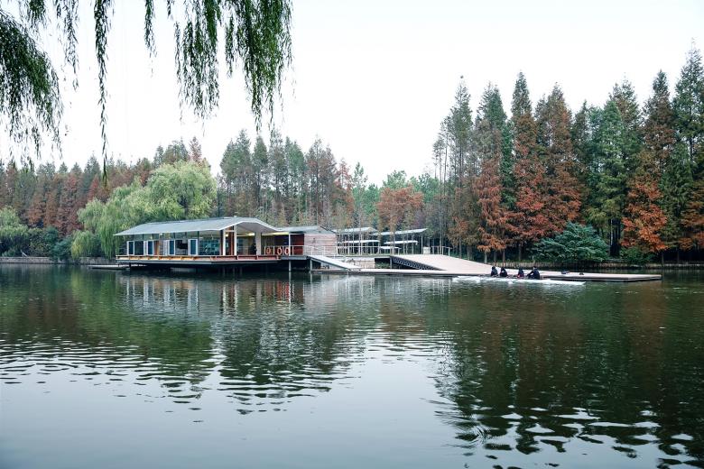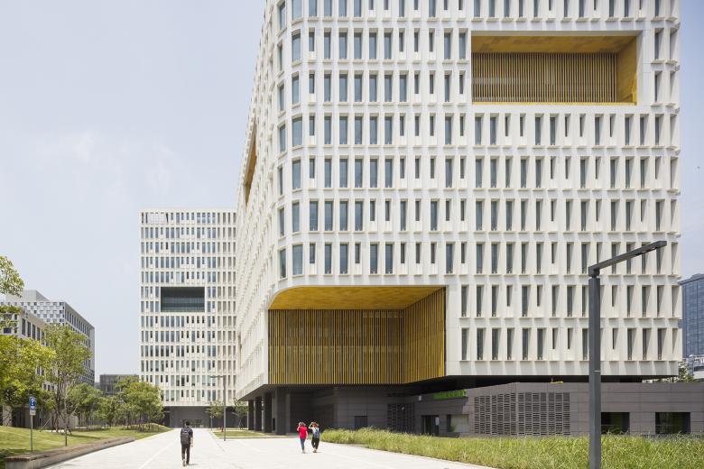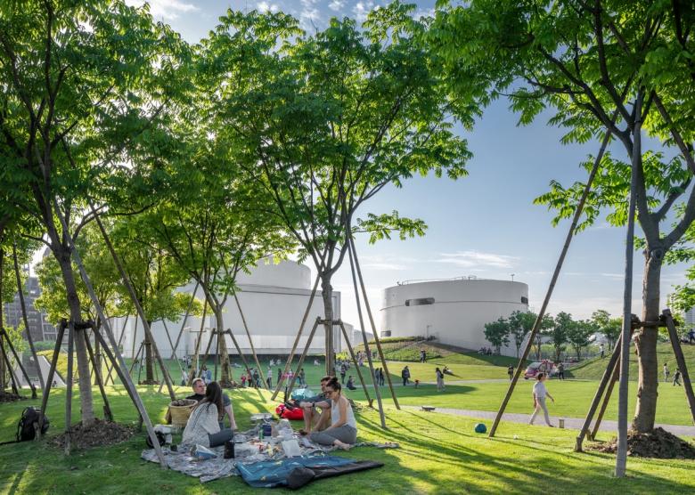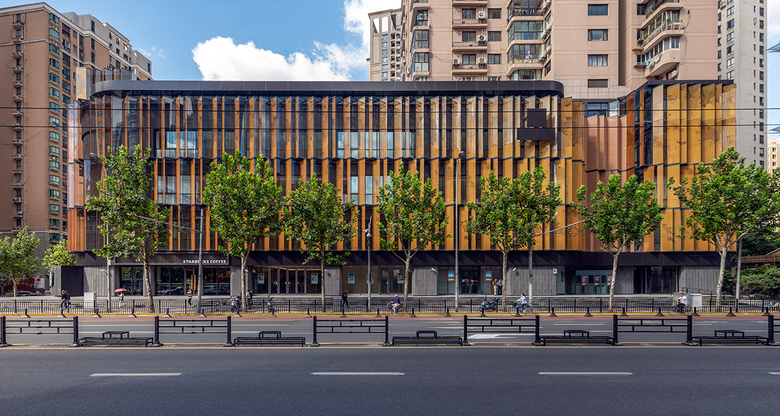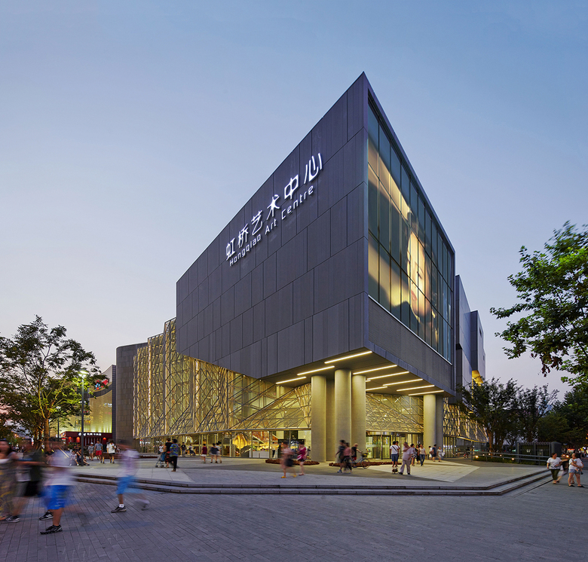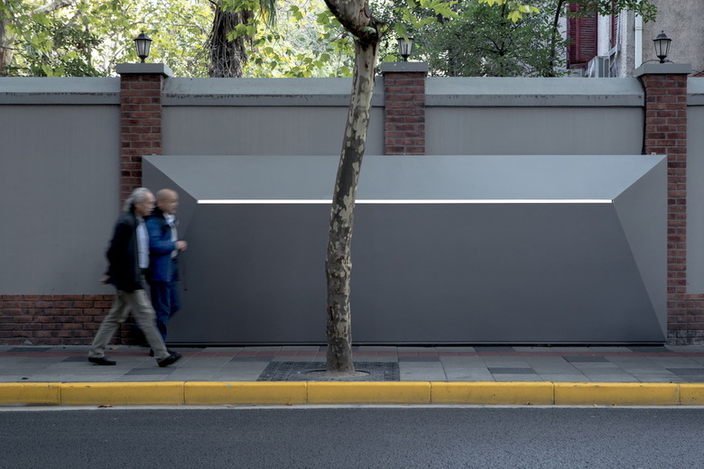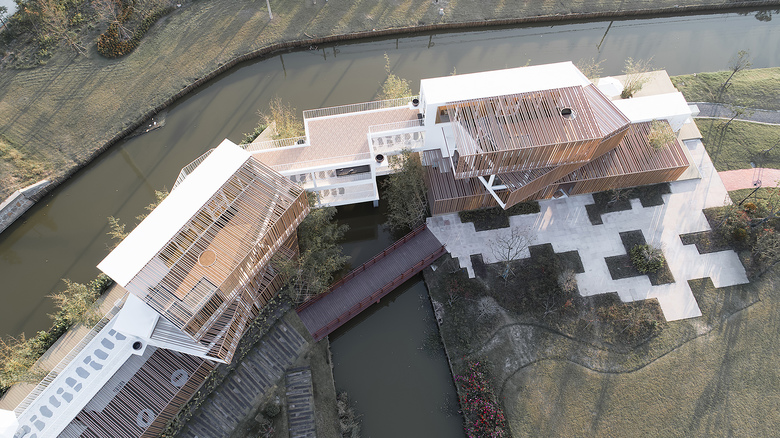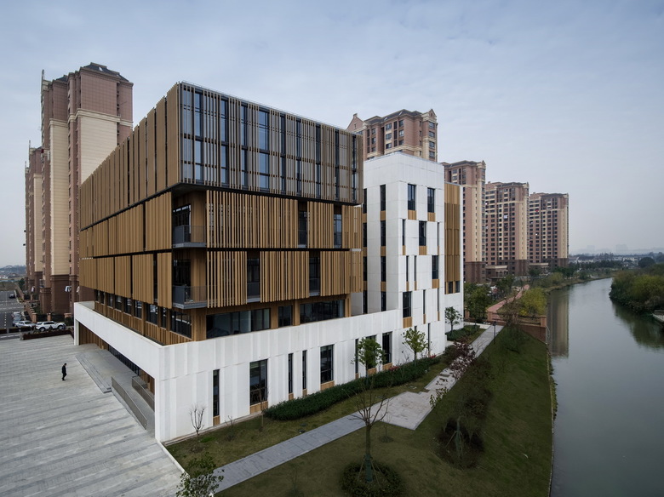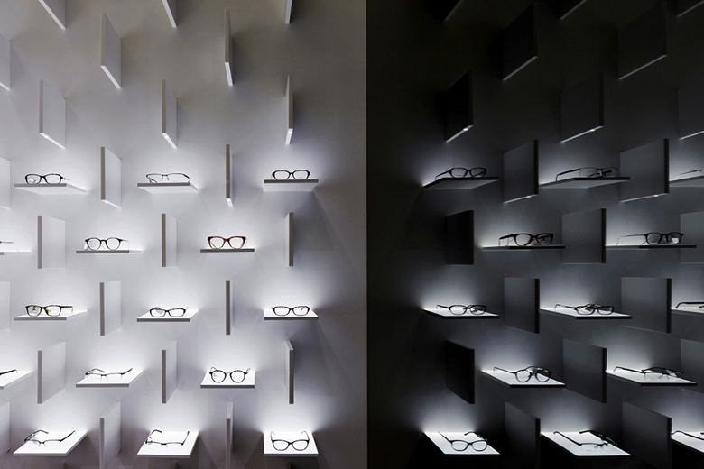Rivista
In recent years, new residential quarters, office buildings and businesses have been built on the Pudong side of Shanghai. Now the Culture Community Complex follows, with three large buildings: the Pudong Library planned by Nihon Sekkei, already completed in 2010 at the northern end of the...
Push the glass curtain door open and observe the unique C-shape bookshelves, with natural walnut color, before your eyes. The seemingly irregular sequence builds intimacy within the space and becomes a highlight in the front hall.
The Shanghai office Scenic Architecture was commissioned to design a rowing club for young people at an inner-city wetland park in Shanghai. The park is located in the Pudong district planned by Arte Charpentier in 1999 and ends an urban development axis that begins in the Lujiazui financial...
How can an office campus contribute to the life of the neighborhood in which it is located? Here, the large garden that serves as a daily setting for all the employees is also a promenade offered to the city.
Along the banks of Shanghai's Huangpu River, five decommissioned aviation fuel tanks once stood abandoned on an empty industrial site. Today, these tanks and the surrounding site—forgotten relics of the city's former Longhua Airport—have been given new life and relevancy by OPEN Architecture.
Some may question why a city like Shanghai — which only began its large-scale urbanization in the 1990s and is still undergoing rapid growth — needs to be concerned about regeneration.
The project is located in Tianshan Road, the new commercial boulevard in Hongqiao, one of Shanghai’s high activity districts. It is surrounded by brightly lit shopping malls built this century. This development replaces and expands on the existing state run cinema centre on the site. The...
The Street-Wall Gallery on Yuyuan Road is an art gallery designed for passersby. We conceived this ultra-thin art gallery, which clings closely to the wall, with a glass slot of 4.2 meters long and 30 millimeters high.
Staggered spaces derived from containers present combination of the solid and void.
The Zhelin New Town Administration and Community Service Center was completed in mid-2018 in Shanghai's Fengxian District. Su Shengliang of Schran Images recently photographed the building.
The strategy for renovating an old factory into an art center for ceramic artworks in Shanghai adds new functional space into the original large-span spatial structure to create a flexible and enjoyable room for exhibitions.
The project is located at a private garden in suburban Shanghai, which has a splendid view of trees with shade in late spring. By living and working here away from the hustle and bustle of city, the owner tries to seek a balance between modern life and his inner world.
The Jianliju theatre company, in an interesting examination of typology, offers a unique spectator experience where the audience plays an integral part of the performances and productions. As such the brief for their new premises in Shanghai demands a careful architectural approach to the...
"Moving elements in a city, and in particular the people and their activities, are as important as the stationary physical parts. We are not simply observers of this spectacle, but are ourselves a part of it, on the stage with the other participants." – Kevin Lynch, The...
Lane 189, located in the Putuo district in central Shanghai - opposite Chang Shou Park and close to the Jade Buddha Temple - is designed to provide a lifestyle destination for Shanghai’s young professionals.
Recently, Shanghai organized an international competition for the new Art Museum of Pudong. The site of the project is located at a prominent spot on the tip of Pudong’s Lujiazui CBD area directly below the Oriental Pearl Tower.
Schmidt Hammer Lassen architects has completed an overhual of an existing office building in Shanghai into an innovation incubator for Hi-Tech start-up companies.
As part of the regeneration and development of the West Bund area in Shanghai, Danish architects Schmidt Hammer Lassen have completed a permanent exhibition and art pavilion on the riverside promenade.
A combination of horizontal shelves, vertical fins and hidden LEDs dramatically illuminates the glasses within Bolon Eyewear's first flagship store, designed by Ippolito Fleitz Group with Pfarré Lighting Design.
Zürich's playze converted an existing building for Tony's Organic, wrapping the facade in two layers of differently colored strings that are twisted to provide solar shading while preserving views.
The former French Concession in the heart of Shanghai is known for its typical rectilinear development – the Li Long. Li stands for neighborhood, and Long refers to the narrow rectilinear streets separating the buildings.
The 3Cubes office buildings designed by gmp for the Caohejing Business Park in the western part of Shanghai have now been completed.
China’s largest insurance company, China Life Insurance Company, has moved into its new Data Center in Shanghai-Pudong.
Located at a major high-end commercial district at the intersection of Changde Road and Nanjing West Road in Shanghai, a new façade is created for the fashion house Ports 1961's flagship store.
Ennead Architects won the commission for the Shanghai Planetarium branch of the Shanghai Science and Technology Museum (SSTM) with a design inspired by the astronomic principle of orbital motion.
OMA has won the competition for the Lujiazui Exhibiton Centre, which is located on the northern and most recent development of Shanghai Pudong, along the Huangpu River, one of the most photographed waterfronts in the world.
Dongjiao State Guest Hotel is an important Ambassador-level reception site in Shanghai. The new development project area is located on a narrow triangle site behind the No.1 Building.
For the Jiahe Boutique Hotel, Dushe Architectural Design has extracted the "nature trail" feelings from the landscape in order to create a unique visual environment and a sequential spatial experience for the guests.
