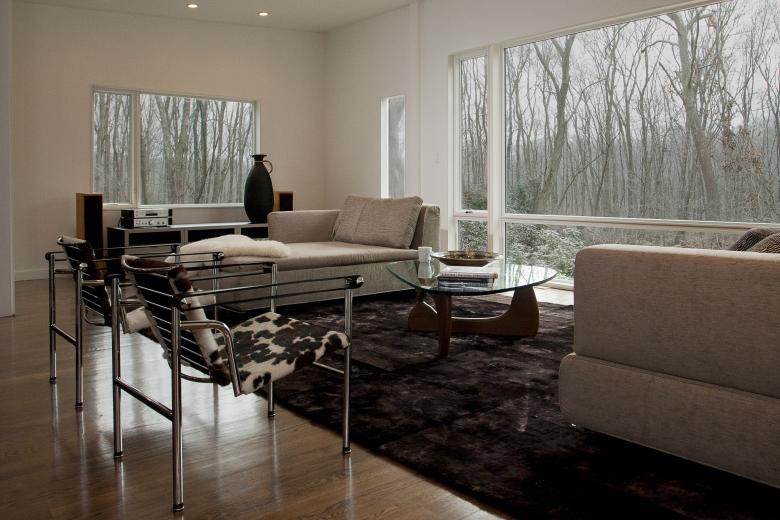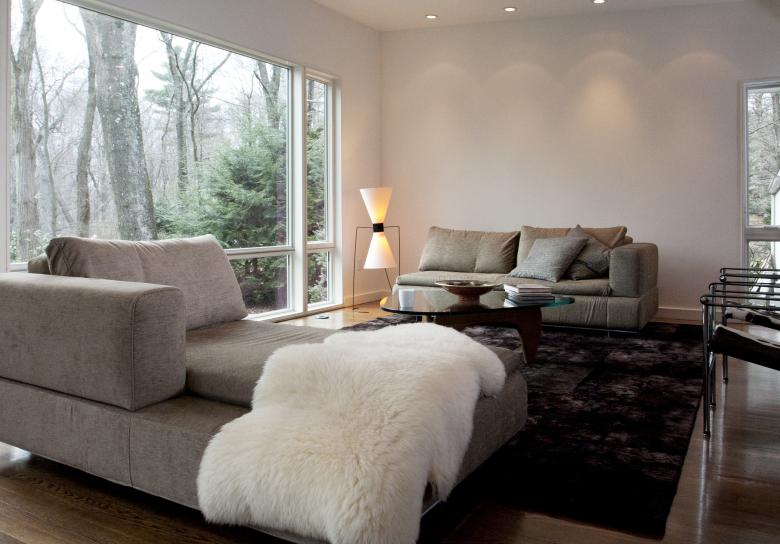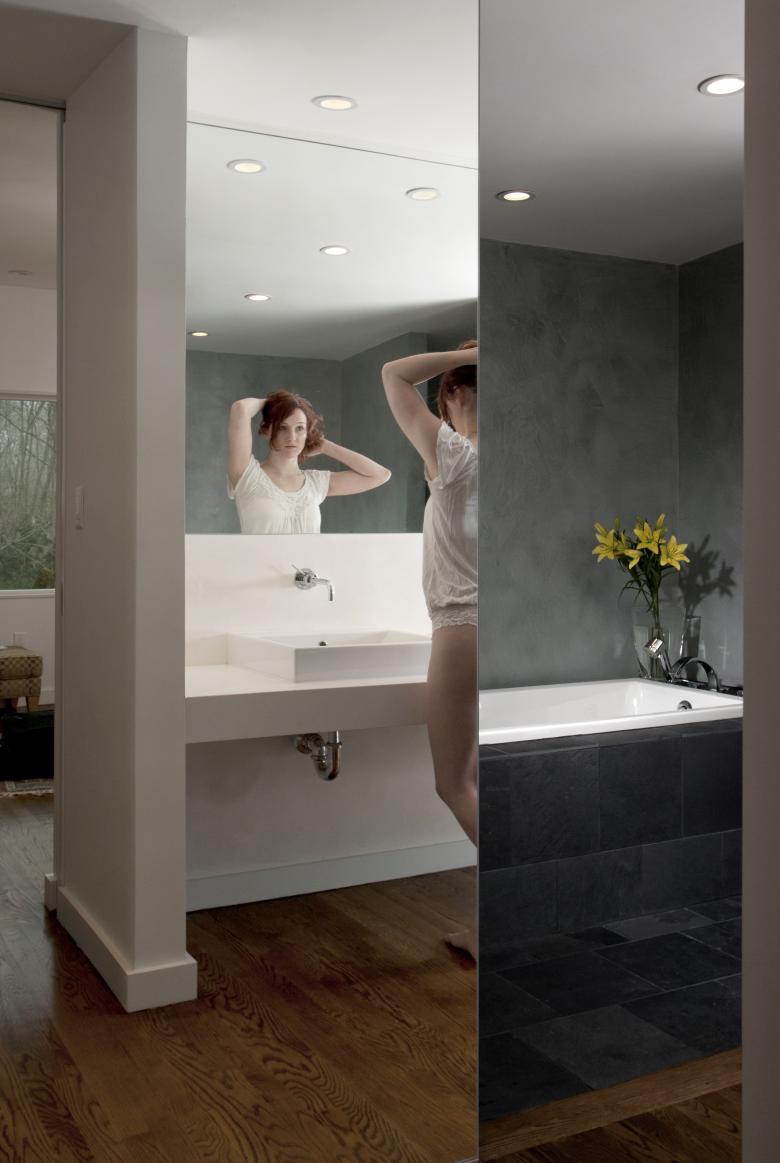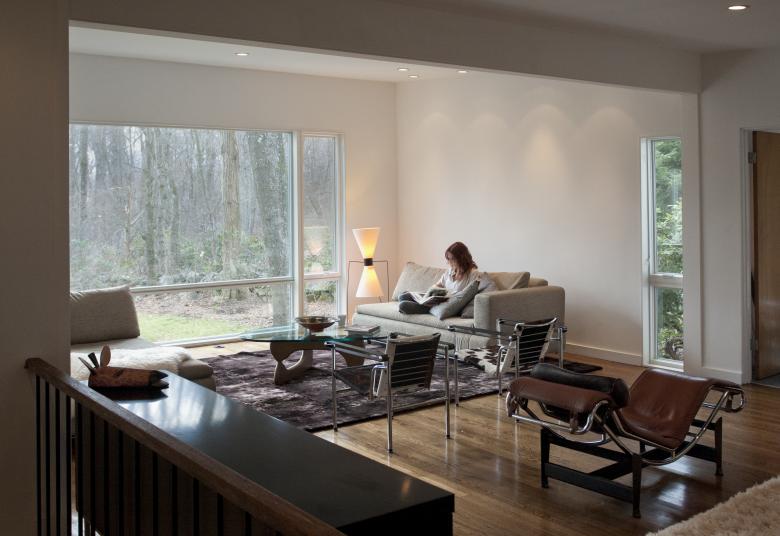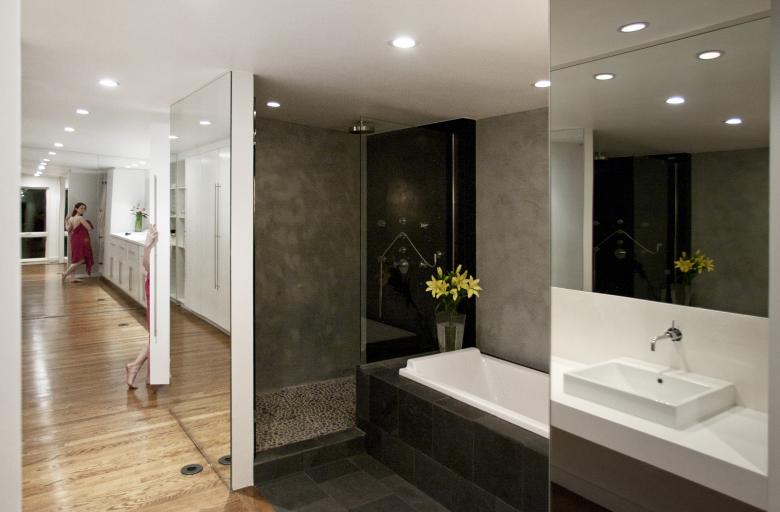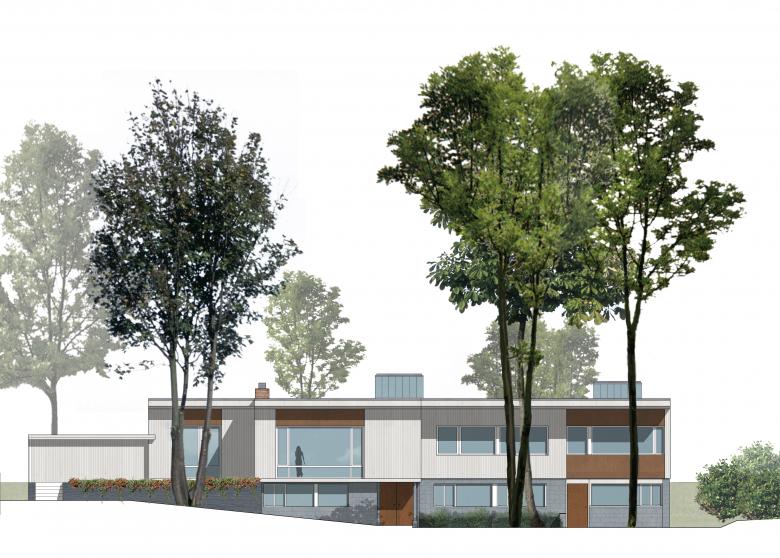Sevigny-Lisdero Residence
Lexington, USA
- Architects
- iVY Design Associates
- Location
- Lexington, USA
- Year
- 2012
Originally designed by Mollo-Christensen in 1953, the house is located in the Five Fields community, a modernist development established by The Architects Collaborative (TAC) in the post-war 1950s. It was previously an 80-acre parcel owned by the Cutler Farm, which was expanded and divided by stone walls into five fields, thus giving the community its name. The land was subdivided into 68 lots and left about 20 acres for common land. TAC produced several houses with unconventional design, envisioning a community of well-designed, well-sited, and moderately priced houses, which reflected modern social idealism. Their standard plans incorporated mass-produced components to offer affordable houses; however, through expansion and custom modifications, over time these supposedly affordable models became fairly expensive. To this day, the Five Fields properties have remained highly appreciated and desired.
The building for this project had a simple and fluid room layout. It was evident that the natural environment was well respected, as the house established a close dialogue with the landscape. The details of the house convey a sense of austerity, as is common among the houses of the Five Fields, but in this house, these features have been somewhat diminished due to a number of modifications carried out over time. Despite the repeated renovations, however, the large glass windows remained intact, allowing the immediate landscape to infiltrate the interior and to remain a protagonist.
The design seeks to recuperate some latent spatial qualities and reinforce the dialogue with the exterior.
By strategically introducing floor-to-ceiling mirrors, we have multiplied the views and the occupants, reminding us of scenes from Orson Welles’ movie The Lady from Shanghai. The entire space feels as if it has acquired a different, always moving, dimension. The mirrors also bring the landscape into the interior space. These reflected images make the spatial experience more abstract, and change the way interior spaces relate to each other and with the exterior.
The renovation achieved more unobstructed views and circulation, enabling the space to feel more open and connected. The lower floor required reworking of the mechanical services to allow more space for use. The interior material palette echoes the sense of the house’s simplicity. Clean and seamless stucco lucido (plaster) and durable and high-performance Brazilian slate were used. The intention was to restore and repair the existing conditions where necessary, and introduce new elements to the minimal extent.
The project took place in two phases, and was completed in summer 2012.
Project: https://www.ivydesign.associates/#/off-season/
Related Projects
Magazine
-
Winners of the 5th Simon Architecture Prize
5 days ago
-
2024, The Year in …
1 week ago
-
Raising the (White) Bar
1 week ago
-
Architects Building Laws
1 week ago
