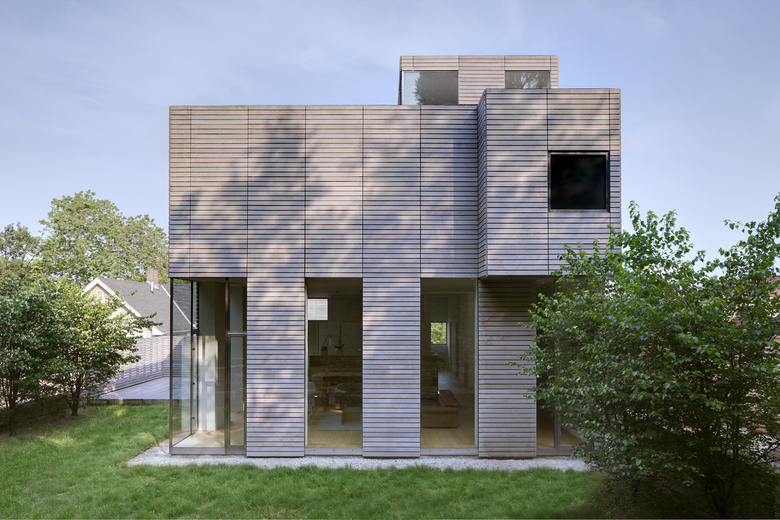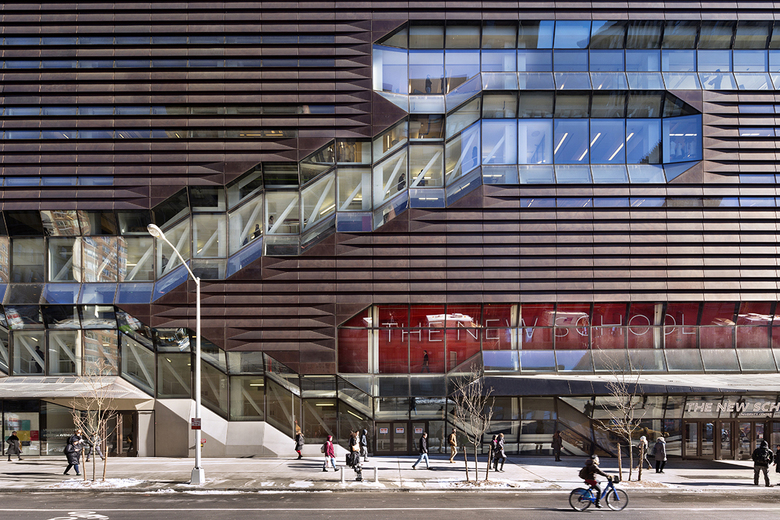Magazine
Minimalist design meets everlasting intellectual values. Temple of books shaped into a long brick house in the side of the Big-Proud Peak, Hungary, from Foldes Architects.
The OMA-designed Taipei Performing Arts Center (TPAC) tops out today. Consisting of three theatres plugged into a central cube, TPAC encourages experimental theatre production, while a public loop invites wider engagement in the performing arts.
In 2011 Realdania arranged a competition to draw the maintenance-free houses of the future. Arkitema Architects won that competition with a simple, wooden house.
Located in the heart of the historic Little Italy neighborhood in Cleveland, the townhouse is one of a pair of urban single-family residences at the foot of a hill dividing Little Italy from Cleveland Heights.
The Architecture itself aims to blend the inner and outer spaces. "Tree brings sunny and refreshing weather to the circumference." Intends to develop a reproduction method while preserving its historic context even in a small building.
The idea of Rose Pavilion derives from the free-standing constructions popular in the 19th and early 20th centuries.
Factory Berlin is a 10,000m2 start-up campus in Berlin Mitte, home to Twitter, Soundcloud and 6Wunderkinder. The campus is hosted by Google.
NORD Architects has designed a new hospice for the deaconess community in Copenhagen. The project will replace the existing hospice, designed to reflect and support the notion that healing architecture has a positive effect on palliative patients.
WEISS / MANFREDI has completed two buildings, an office building and visitor reception building, for Novartis's North American Headquarters in East Hanover, New Jersey.
Alfonso Architects has designed the Streamsong Resort located in Polk County, Florida.
An ambitious sustainable goal to create a new neighborhood with 50% affordable housing was initiated through a public/private partnership & the organizing walk street concept developed through an interactive community process led by two design firms.
With nine months until the opening of the next World’s Fair, the USA Pavilion, designed by NY-based firm Biber Architects, recently broke ground at Expo Milano 2015.
Ephemeral Installation: Onde Sensuelle (Sensual Wave) for the Festival of Lively Architecture, (FAV) at La Grande Motte France, June 21 - 29, 2014, by architects Marion Moustey and Alexandre Arcens.
The Taichung Cultural Center, located within the Taichung Gateway District, will house two regional agencies – the public library and fine arts museum – within one single institution.
The inauguration of “The Building on the Water” of the Shihlien Chemical plant in Huai’An City, Jiangsu Province, will be held on August 30, 2014, the first work unveiled in China by celebrated architect and 1992 Pritzker Prize winner Álvaro Siza.
The Rio Grande Park Restrooms provides a necessary permanent public restroom facility centrally located within Aspen’s Rio Grande Park. The project is a collaboration between the City of Aspen and the adjacent Theatre Aspen* performance tent.
This joint school is designed for 1,500 students. Education reaches from kindergarten up to high school. The architecture follows the European regulations and DIN norms.
Breath Box - activates senses for the Festival of Lively Architecture along shoreline of La Grande Motte France.
The library is both a resource and social gathering place for a diverse community who were invested participants in the public design process.
Designed as a first in a series of multi-designer pret stores, where the collections are themed and curated, Neel Sutra - The India Fashion Store is emblematic of Indian Design ethos.
It is our dream – with Givskud – to create the best possible and freest possible environment for the animals’ lives and relationships with each other and visitors.
The new owners of this home had long dreamed of an Eichler remodel they would live in forever.
The Godfrey Hotel, designed by Valerio Dewalt Train Associates with a staggered truss structural framing system, opened in February in Chicago's River North neighborhood.
LA-Based Moore + Friesl debuts elegant, award-winning C1 Credenza in new red and white matte finishes. A single piece of sheet metal supports wood drawers and 7-foot-wide span, without intermediate supports.
Rubber "schapenboet" with fishing nets: Benthem Crouwel Architects designs a holiday home on Texel.
Chhatrapati Shivaji International Airport Terminal 2 adds 4.4 million square feet of new space to accommodate 40 million passengers per year, operating 24 hours a day.
Sulzer needed a factory that contains different spaces, such as a warehouse with high production requirement and special equipment, an open office area, a canteen, and meeting rooms.
A private house on the Alassio hills, facing the picturesque Gulf of Alassio and located in a bright panoramic view, a nineteenth-century villa includes a ruined and abandoned 35 m2 wide dependence surrounded by a wide terraced park.
The University Center adds 375,000 square feet of academic and student space to The New School’s Greenwich Village campus in Manhattan.
Block 8 begins with an urban gesture to the neighborhood and a desire to open the site to the public. Introducing a mid-block passage between Folsom and Clementina activates the interior open space and creates a paseo for Block 8 residents alike.
Iconic Cafe is an artisan cafe on Lafayette Street just above Spring Street in Manhattan. The design is inspired by the Indian God Krishna and his lover Radha.
In this East Hampton residence renovation project the client desired a shift from the typical traditional shingle-style Hamptons home. We focused on keeping the interior minimalist and invitingly spacious.
The Strelka Institute for Media, Architecture and Design presents the student exhibition “Urban Routines” as final examination for the 2013/14 educational program.
C.F. Møller Architects and Brut have won the competition for a new residential and mix-use tower in the Nieuw Zuid area in Antwerp, with a proposal that redefines the residential high-rise as a vertical social community.
The climbing gym of Bressanone was built on a prominent spot regarding the urbanism of the city, and in this way the building received an ambitious aesthetics and design.
A unique interpretation of slow design by an architect and a photographer: Architect Bence Turányi and photographer Zsolt Batár unified their artistic and professional visions, and the result of their work is an extraordinary house in a forest.



































