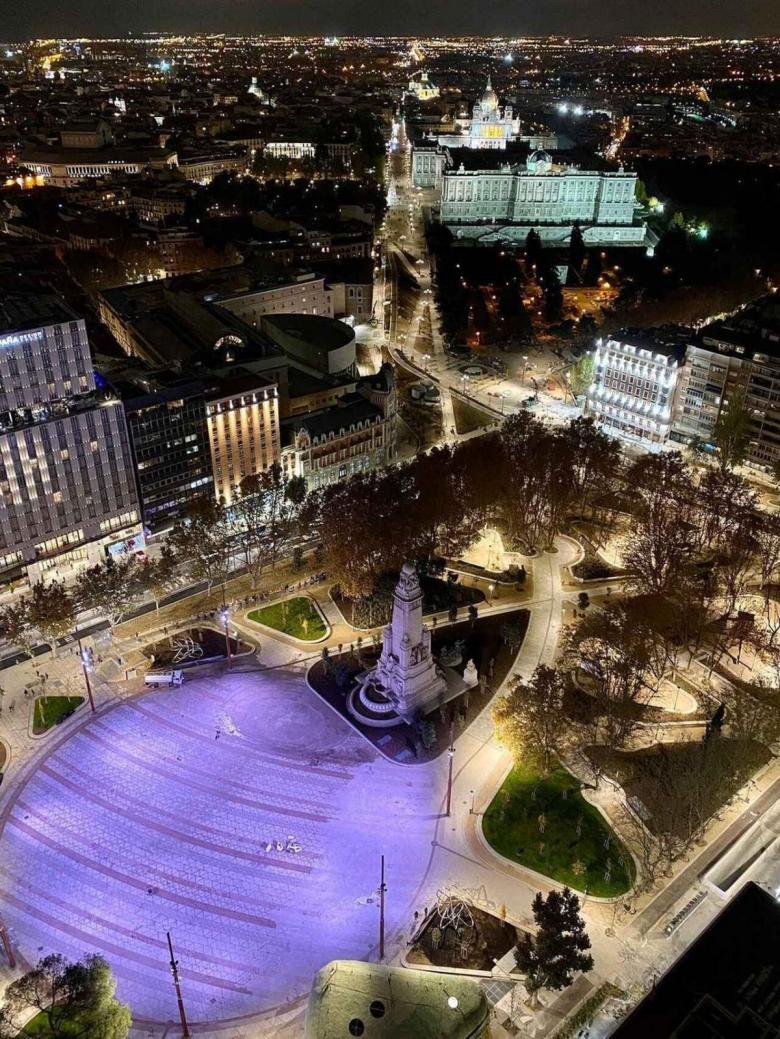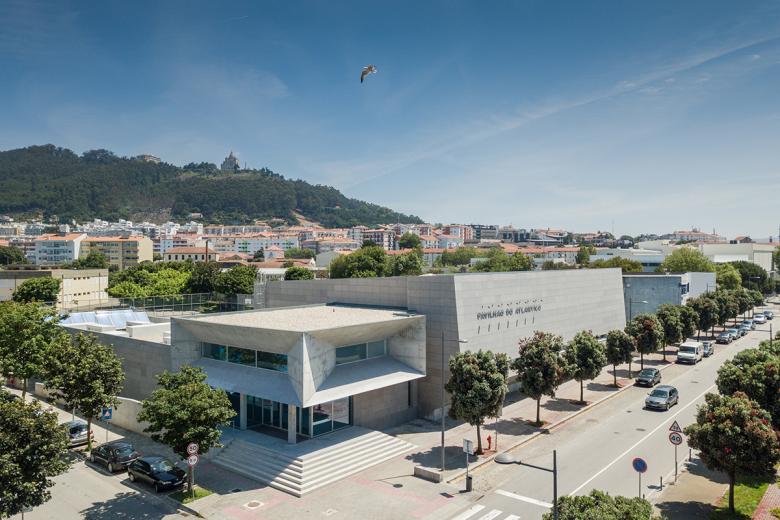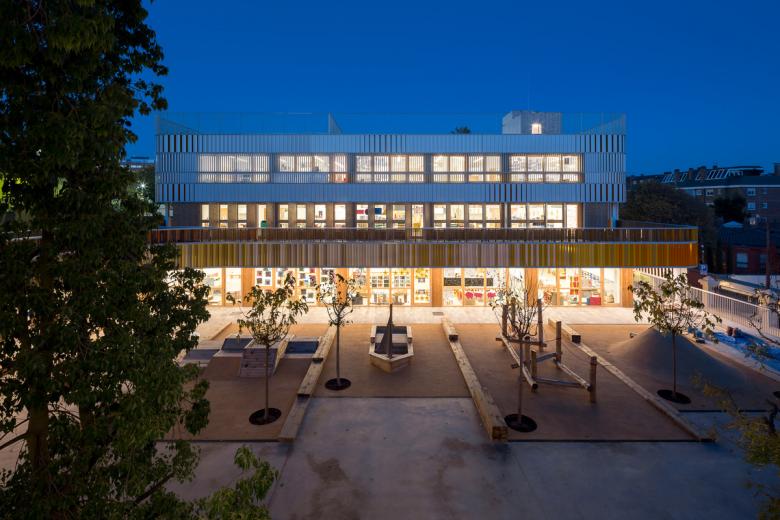Magazine
Rojkind Arquitectos, the Mexican studio known for its propensity for innovation, has designed a compact building dedicated to wine production and research. Pictograma Winery combines a rigorous and complex geometry with the use of raw materials and organically integrates the structure into its...
Arenas & Asociados, AM2 Arquitectos, and NOARQ collaborated on the Halo project, an imposing vertical connection structure that has become, in a short time, a new icon of the Galician city of Vigo, Spain.
The project designed by architects Fernando Porras-Isla, Lorenzo Fernández-Ordoñez, and Aránzazu La Casta (Porras Guadiana Arquitectos), a major landscape reconfiguration in a key location in the Spanish capital, reopened to the public at the end of November.
The walls of the lobby for Maida Smiles in London's Maida Vale district are covered in more than 500 hand-crafted ceramic discs, appropriate for a clinic specializing in cosmetic dentistry.
The building is situated next to Avenida do Atlântico in Viana do Castelo. An avenue facing the sea, in which a series of buildings are constructed, which, on a first impression, the urban front, in which the building is inserted, transmits a rather insipid image due to the nature of the...
The existing school was the result of additions of temporary buildings over many years around two villas of the early twentieth century. The new set brings forward a dialogue between the historical school and the new one.
These two houses are built on a plot of land densely populated by tall, slender pines, young cork trees, and holm oaks in a part of the Costa Brava where cork was formerly produced.
The construction of this building came from the desire to have a chapel at the National Scout´s Activities Camp (CNAE), in the municipality of Idanha a Nova, central region of Portugal, for the XXIII National Jamboree of Portuguese Catholic Scouts, which involved about 22,000 participants,...
After a life in the center of Europe, a couple returns to the Mediterranean. Among their mere desires is the power to enjoy a place where they spent the summer during their childhood.
It is a corner lot in a closed neighborhood founded in 1968, with an important afforestation, to which the years have added an incalculable value. Different species of trees and shrubs combined give landscape value to the place throughout the year. The lot to intervene is crossed by a row of...
The design brief was for a small cabin with a roof, kitchen, bathroom and bedroom – the necessities for resuming the mountain trek begun the day before.
From the need to serve multiple functions, the Pastoral Center of Moscavide is composed by a set of facilities that include catechesis rooms, funeral chapels, and the parish residence, and these needs.
House of Switzerland Pavilion emerges with the celebration of the seventy years of diplomatic relations between Switzerland and Mexico. It is located in "El Bosque de Chapultepec" landmark, the heart of Mexico City and America's oldest city park.
Building a single-occupancy home over a former water cistern was the starting point of the project. The site, subsequently altered over time, reached its final configuration circa 1955. It has two levels, facing south, and has remained unaltered since then.
UTEC - Universidad de Ingeneria Y Technologia by Grafton Architects with Shell Arquitectos has bested five other finalists to win the Royal Institute of British Architects' inaugural RIBA International Prize.
World-Architects stopped by the New York Public Library's new 53rd Street Library this morning for its opening. Designed by Enrique Norten of TEN Arquitectos, the library is highlighted by an amphitheater visible from the street.
Dellekamp Arquitectos was a finalist in the competition project for FCA (Feria de las Culturas Amigas), a competition organized by the Government of Mexico City.
The plot is located in a green ring around the historic city center. The building occupies half of the plot, the other half being used as a park.
Built in 1881, in Vermoim – Vila Nova de Famalicão, the Igreja Velha Palace was for many decades the mansion of an important farm, baroque style with two castellated towers and an attached chapel, the neo-gothic style S. Francisco de Assis chapel.
Last night the New York chapter of the American Institute of Architects (AIANY) announced the winners of the 2016 Design Awards in four categories: Architecture, Interiors, Projects, and Urban Design.
As part of the activities of the Abierto Mexicano de Diseño 2014 (Mexican Open Design 2014), we presented Octágono as a prefab approach, in collaboration with Pirwi. It is a space cell, able to join other non-hierarchical, which makes it flexible, with the ability to react to...
With the evolution of technology in the industry, it puts into question the role of artisans in the construction of the design space to the extent that the trades are disappearing.
A project to transform the 13,700-square-meter of both buildings in Travesera de Gràcia and Amigó St into offices to rent, luxury apartments and a hotel for the British company Travelodge.
We are a team of specialists in different areas of architecture and construction. A team motivated and prepared to take each new project as a challenge that requires our most demanding and constant improvement.
Rojkind Arquitectos has received three honor awards from AIA Colorado for the Cineteca Nacional Siglo XXI, the Liverpool Insurgentes Department Store, and the Falcón 2 Headquarters.
























