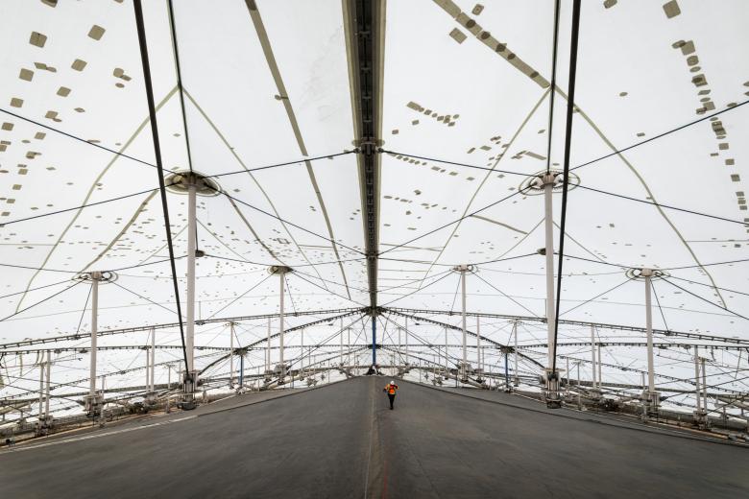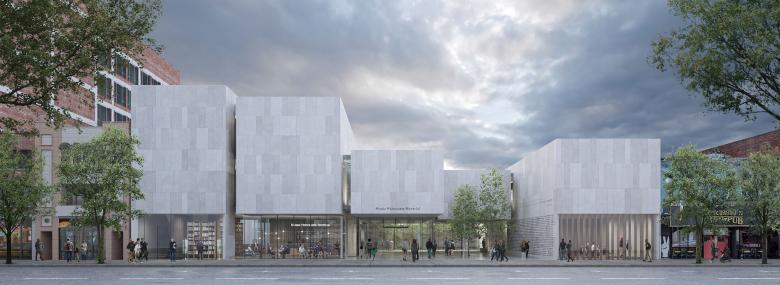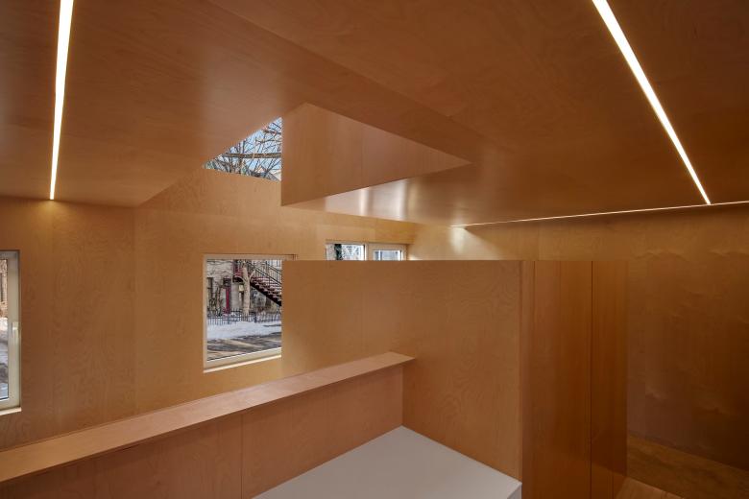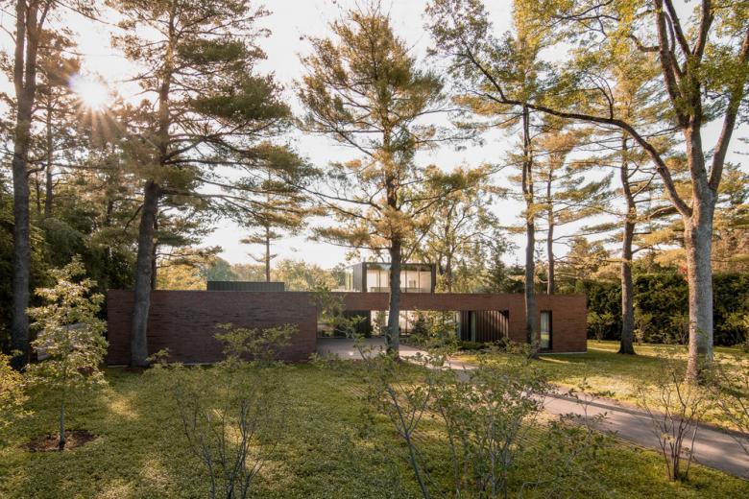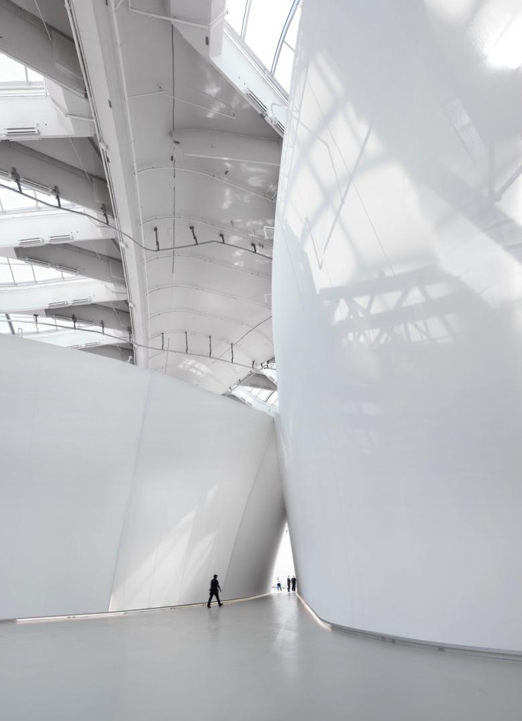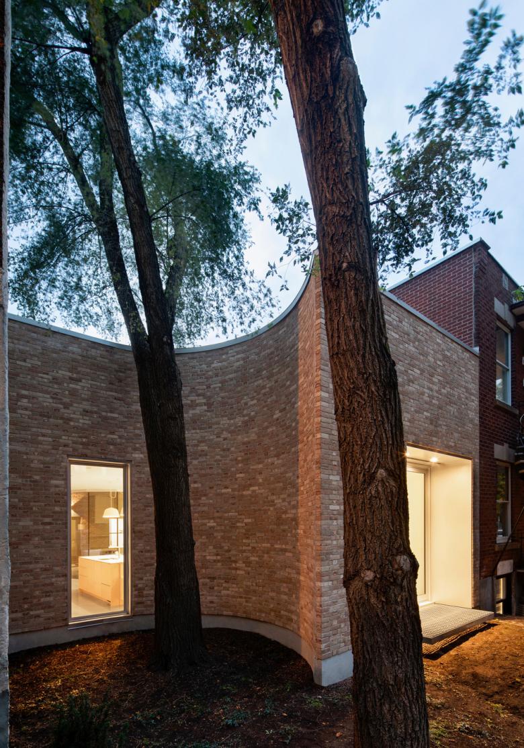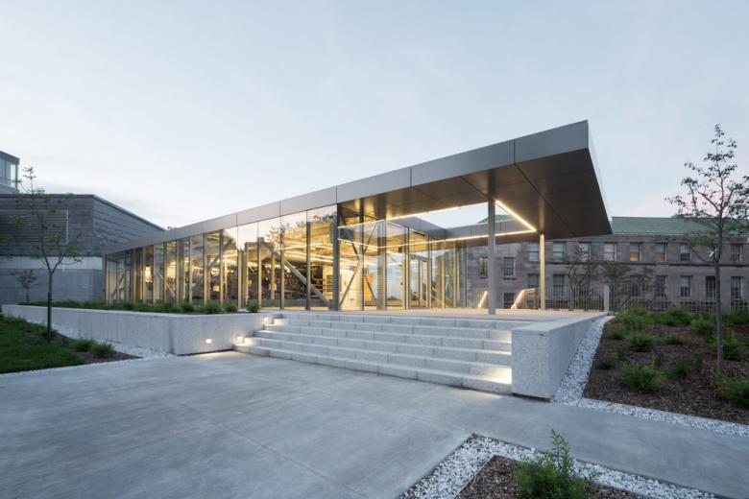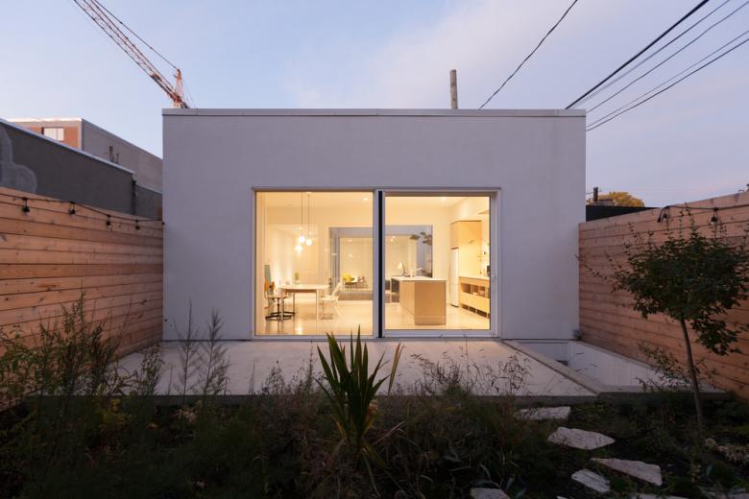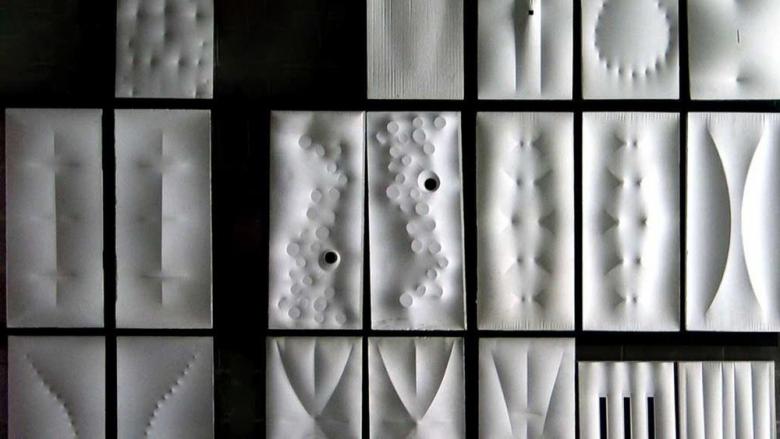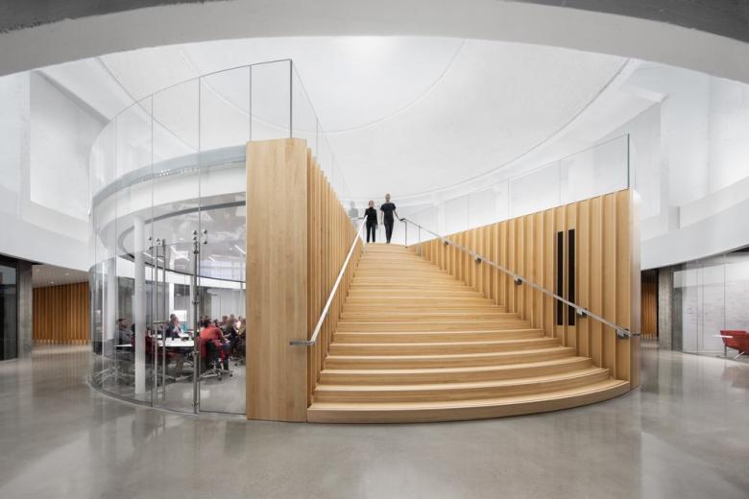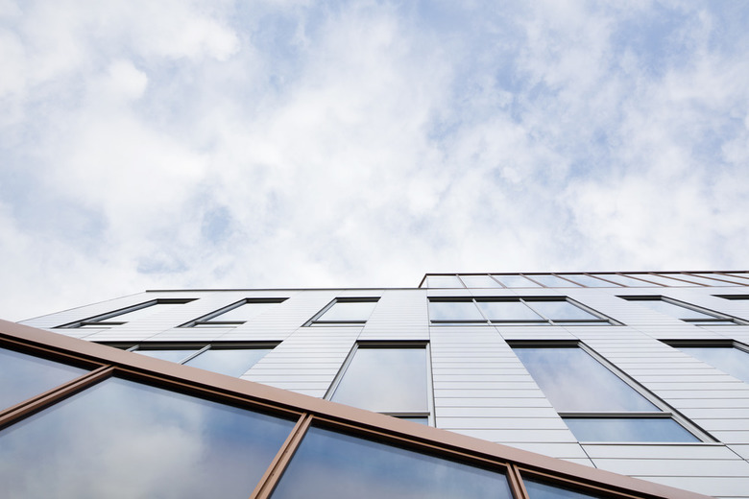Magazine
The Olympic Park in Montreal has launched an international ideas competition for the creative reuse of all the materials and structural components from the dismantling of the roof of the Olympic Stadium, which is set to start this summer.
The Montreal Holocaust Museum (MHM) has revealed that the team of KPMB Architects and Daoust Lestage Lizotte Stecker Architecture has been selected to design the museum's new downtown home following an international competition.
From fluid promenade to pragmatic functionality, MB offers a rehabilitation of a Montreal cottage orchestrating a sculptural experience with an architectural dimension. Interfering in the daily life of a couple of young professionals, a system, both simple and complex, multiplies geometric...
Designed for a couple and their two children, the Residence de l'Isle is a reinterpretation of modern American houses of the mid-20th century. This single-family home, built on the banks of a river, in the northern suburbs of Montreal, is the result of an architectural conversation with the...
Montreal's KANVA has unveiled "the delicate grandeur of the newly redesigned Biodome, a Montreal science museum that immerses visitors in the authentic environs of multiple ecosystems."
Located in the fast-developing Rosemont-La Petite-Patrie borough of Montréal, deNormanville is part of the first wave of post-moratorium additions exploring new avenues for the transformation of the city’s disappearing one-story typology, commonly referred to as "shoeboxes."
McGill University needed a new building to house three 1.5 MW emergency facilities, generators that will protect research activities in the event of a power outage.
Situated in the eclectic Marconi-Alexandra neighborhood, the project takes advantage of unusual urban conditions such as surrounding garages, train tracks, an adjacent laneway. Rather than being seen as negative, these elements are incorporated to the project beneficially.
The UQAM Centre de Design is presenting Concrete in All its Forms, an exhibition of drawings and enigmatic constructions of artist and architect Mark West.
A new vocation for the former Dow Planetarium, now home to ÉTS Centech, one of the largest technology company accelerators of in Canada.
Located in the heart of the Plateau Mont-Royal district in Montreal, the Monument project explores an architectural orientation that allows the design of bright and open residential spaces in a structure formerly dedicated to manufacturing and warehousing; while ensuring the...
After five years of work, the inauguration of the new Webster Library at Concordia University took place on March 23rd.
Gilles Saucier and André Perrotte, the founders of Montreal's Saucier + Perrotte Architectes, have been selected by the Royal Architectural Institute of Canada as the recipients of the 2018 RAIC Gold Medal.
The recently installed kiosks at Beaver Lake, designed by Montreal’s Atelier Urban Face, features a delicate balance between the demands of infrastructure, and the integration of the buildings into the landscape.
BLACK BOX II is the latest in a series of tiny additions impacting existing architecture in a big way. Conceived as a jewelry box, large openings blur the interior/exterior boundary, revealing its treasure of fine cabinetmaking work within through the playful use of complementary surface...
The project site is situated between the existing Émile Legault School and Raymond Bourque Arena, both of which are horizontal in form and neutral in character.
ADHOC architects team is proud to present the recently completed project “La Géode”, carried out in cooperation with the young promoters of Knightsbridge. The project is located on “de la Roche” Street, in the neighbourhood of Le Plateau Mont-Royal, a vibrant...
The result of a multidisciplinary collaboration between architects and engineers, FunambOule is a self-supporting footbridge spanning a pedestrian portion of Saint-Catherine Street, in Montreal, Quebec. Designed by Architecturama and Latéral, the footbridge allows visitors a new vantage...
After nearly a decade of work, CannonDesign + NEUF architect(e)s are pleased to announce the completion of Phase 1 of the Centre Hospitalier de l’Université de Montréal (CHUM). Begun in 2009, the CHUM teaching institution is the largest healthcare construction...
In forthcoming years, the University of Montréal, one of the city’s major institutions, will be opening a second campus located on a former railway yard.
The Ordre des infirmières et infirmiers du Québec (OIIQ) traded its Westmount offices for a building that is better suited to their needs in Montréal’s Angus Technopôle.
Chromazone is about the creation of memorable perceptual experience. It explores optical complexity, ambiguity and mutability within an outline of formal austerity. It operates with the knowledge that perceptually equivocal conditions can situate experience in enigmatic places that...
After four years of work, the recent inauguration of the Maison des Êtudiants de l’École de Technologie Supérieure (ÉTS) unveiled a signature building which enhances an entire neighborhood in the Griffintown district.
Located in the Plateau Mont-Royal, a centennial home welcomes a family who wish to breathe new life into their space and establish a new dialogue with its surrounding environment.
Until May 29, a new installation will bring a spectacular transformation to the pedestrian zone on Sainte-Catherine Street in the heart of the Quartier des Spectacles.
Interior designer Martine Brisson designed a spacious, balanced patio for two people with a deep passion for contemporary design. The project won the award for best home terrace at Quebec’s Grands Prix du Design 2015.
The new sports centre, La Taule, designed by the architectural firm Microclimat, embodies the vision of a former Olympic athlete and participates in the revitalization of Waterloo, in the Eastern Townships.
The François-René project, on Châteaubriand Avenue in Montreal’s Rosemont-Petite-Patrie neighbourhood, boasts six exceptional, thoroughly contemporary residences.
To mark the city’s 375th anniversary in 2017, the Borough of Ville-Marie will offer Montréal residents and visitors a revamped, friendlier Place Jacques-Cartier that will host lively activities year round.
The LeJeune Residence, located in the heart of the Plateau-Mont-Royal Borough of Montreal, Canada, was built in 1890. Its transformation carried out in 2013, involved a play between municipal constraints and the clients’ vision.
Montreal grew rapidly during the first half of the 20th century and keeping pace was the construction of neighborhood schools, often designed by well-known architects of the time.
Waverly Residence, located just south of Jean-Talon Street in Alexandra-Marconi district is the result of the idea of creating a very modern living place for wealthy clients in this up and coming neighborhood.
Following an architectural competition in 2011, the firm Chevalier Morales Architectes received the mandate to expand, redesign and bring to compliance the old Lachine borough library, dating back to 1974.
Havre is the largest of eleven public art commissions spread throughout the new MUHC (McGill University Health Centre) and the largest commission of the Quebec government’s Integration of art to architecture 1% policy realized to date.
Located in the city's up and coming Southwest neighborhood this 300-sm detached house hides a rich spatial complexity behind its tough working class façade.
RAW turns downtown Montreal into a high-design, interactive kaleidoscope with Prismatica, a public art installation on display from 10 December 2014 to 1 February 2015 as part of Quartier des Spectacles’ Luminothérapie.
