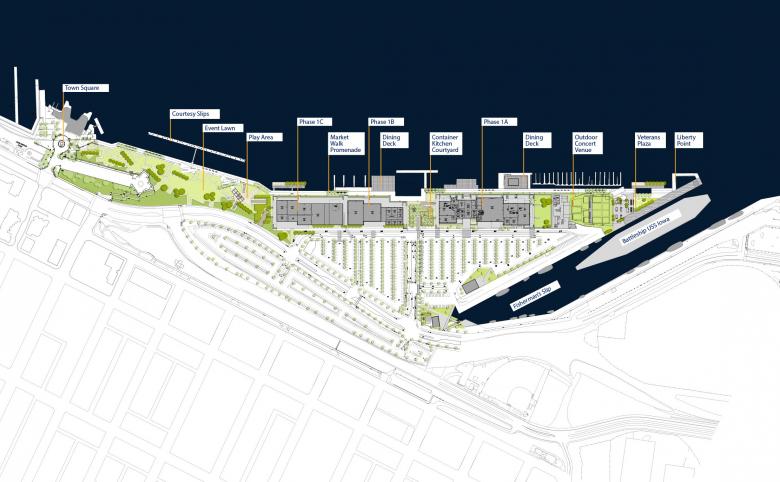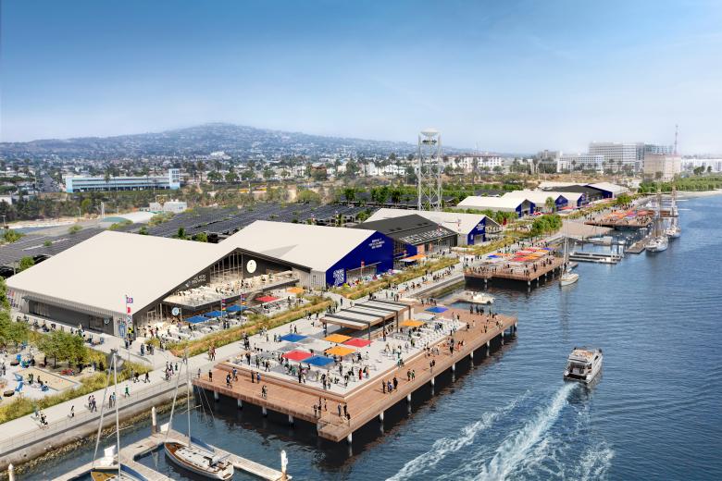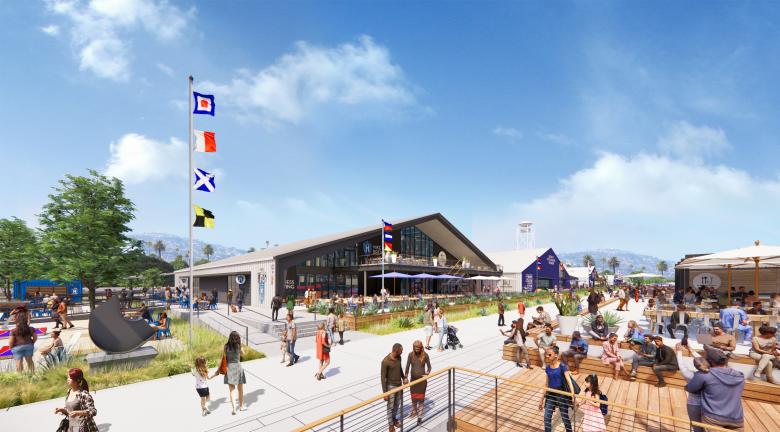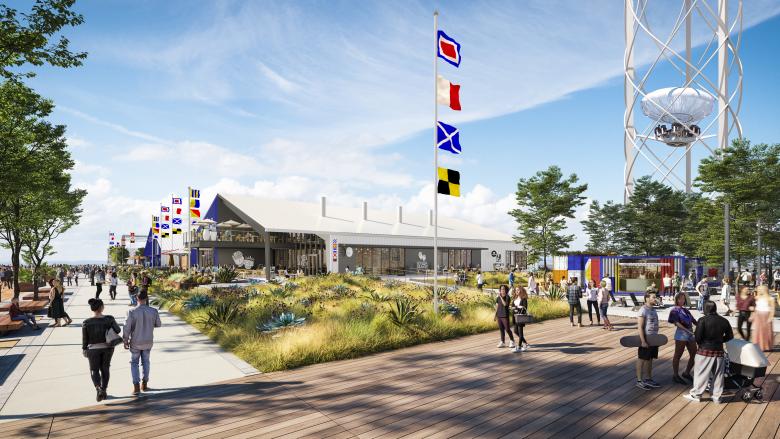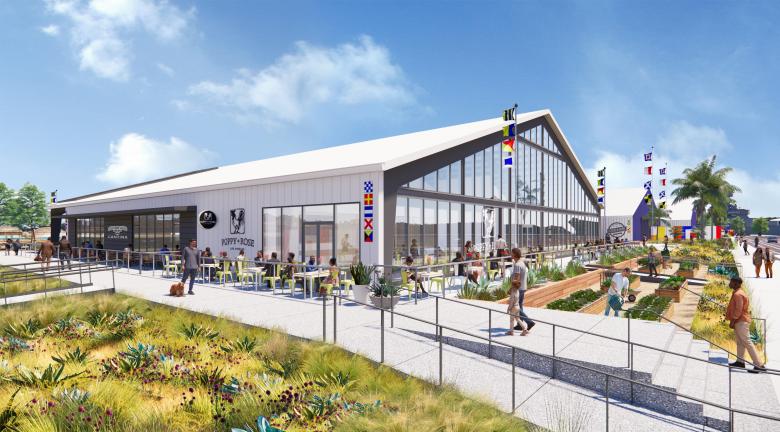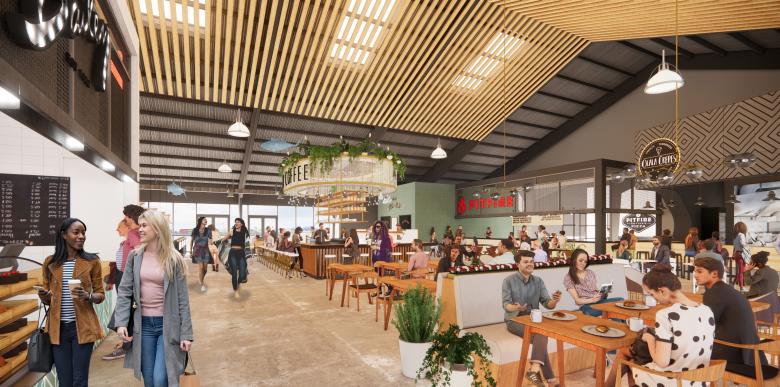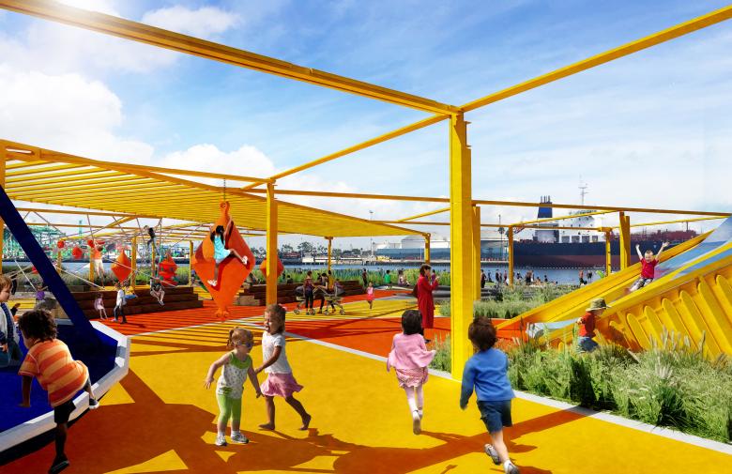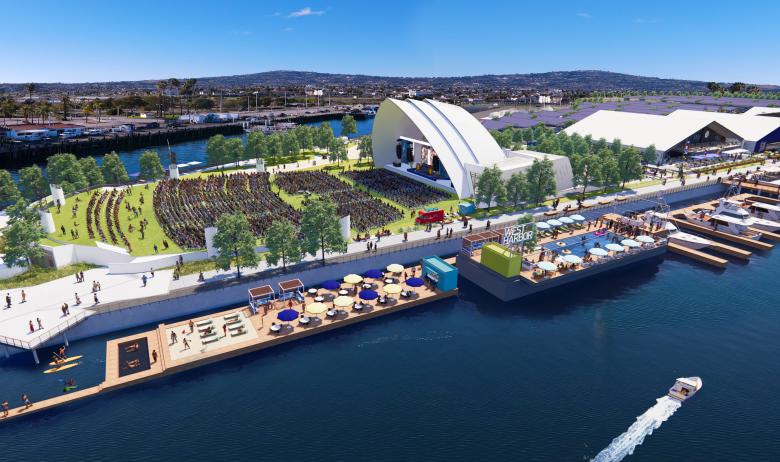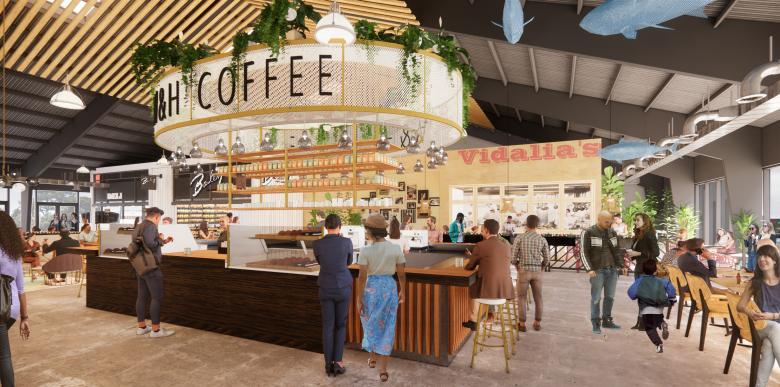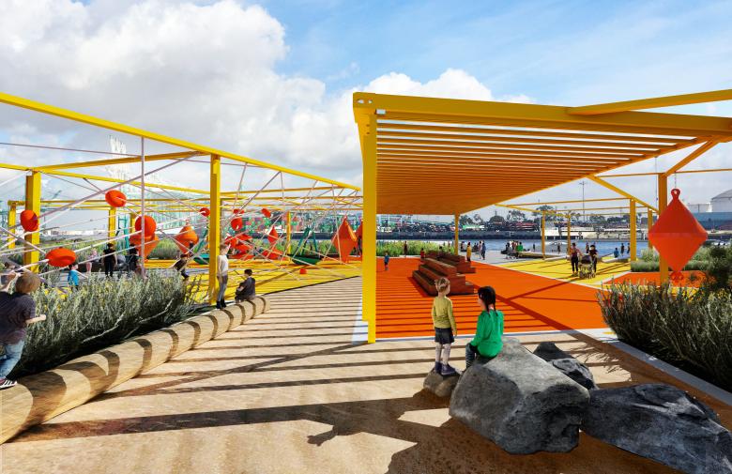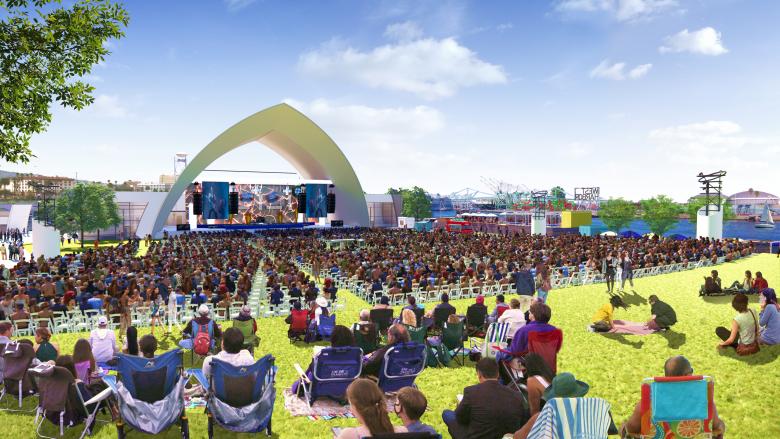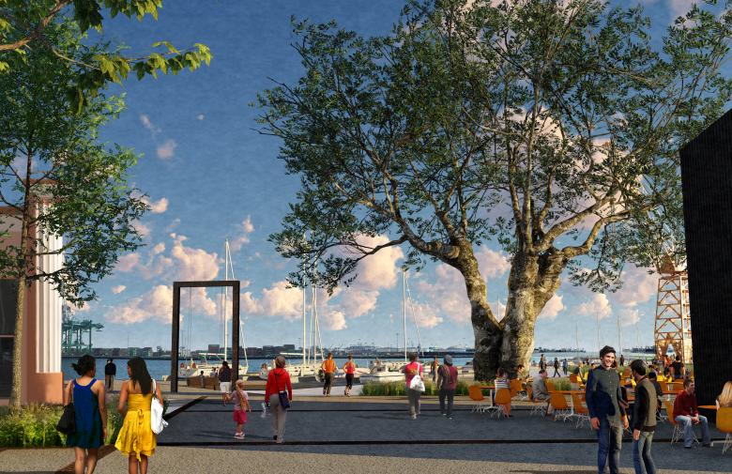West Harbor
San Pedro, USA
- arkkitehdit
- Studio One Eleven
- Client
- The Ratkovich Company, Jerico Development
Type: Community/Commercial and Urban Revitalization/Building Community
Size: 42 Acres, 375,000 SF
Pursuing Certification: LEED
The project is located at the previous Ports O' Call, a beloved Los Angeles landmark that had fallen into disrepair. Improvements to the site in its original form presented several challenges, including structures that had suffered marine degradation over the years and soil that needed extensive remediation. The buildings were not flexible enough to meet current tenant needs, and their positioning on the site precluded a continuous waterfront promenade for visitors, an integral part of the Port of LA's Town Square and Promenade Master Plan.
The newly designed sheds and promenade capture the essence of this dynamic working port's industrial, gritty nature, with references to containers, scaffolding, and mercantile buildings found in the area.
Building upon the social and communal nature of the project, Studio One Eleven has also conceptualized the design of a 6500-seat outdoor stage and festival lawn, at the southern tip of the site, that will be a destination anchor for the project and the San Pedro community.
One of our critical tasks was to work directly with incoming tenants to conceptualize how to inhabit the sheds, giving them character and interest while making them operationally functional. This work included modifying each shed with unique storefront openings, mezzanines, and view decks. In addition, Studio One Eleven will design a large beer garden and interiors for one of the new anchor tenants, Mike Hess Brewery, as well as the tenant improvements for several others.
This project recognizes LA's identity as a port town. West Harbor will be the public's window into a working waterfront, a dynamic place of commerce and activity within the civic landscape. In addition, this is going to be a destination that draws people from all over the region, giving Angelenos a chance to experience the city from a different vantage point.
Related Projects
Magazine
-
Being Arthur Erickson
3 days ago
-
NEOM Updates
4 days ago
-
Mind the Gap
4 days ago
-
Watchtower Einderheide
6 days ago
