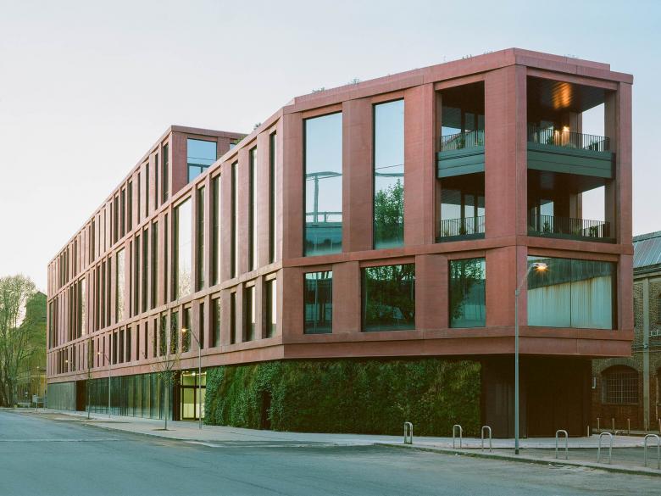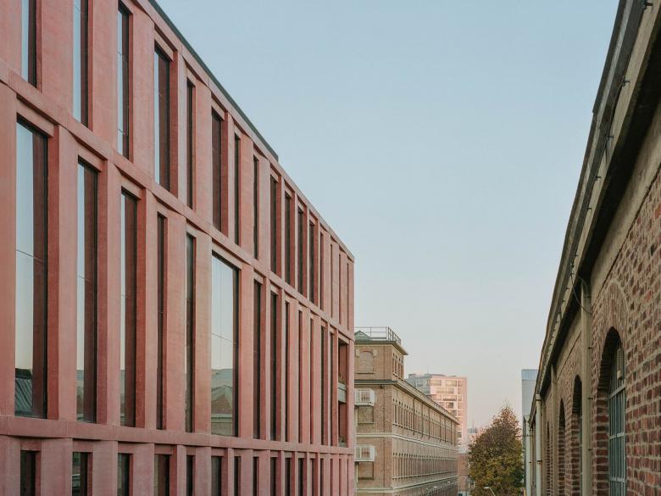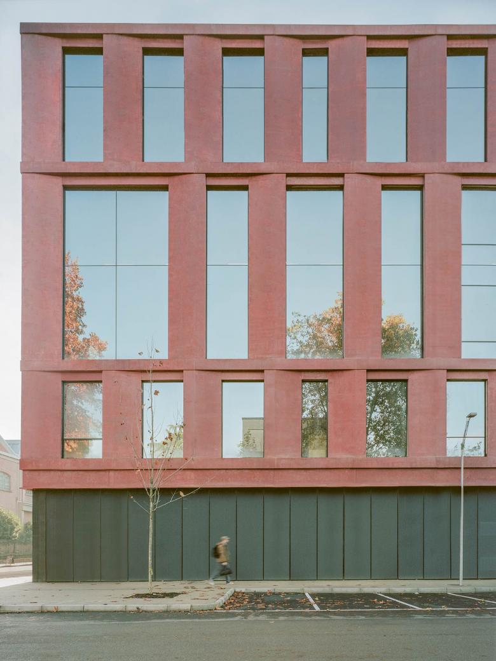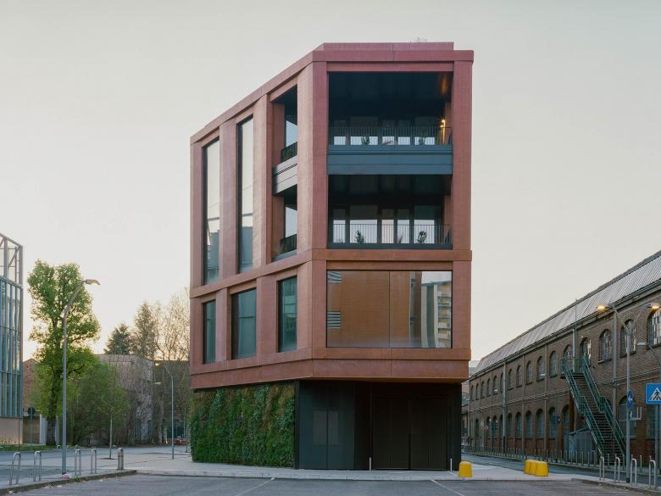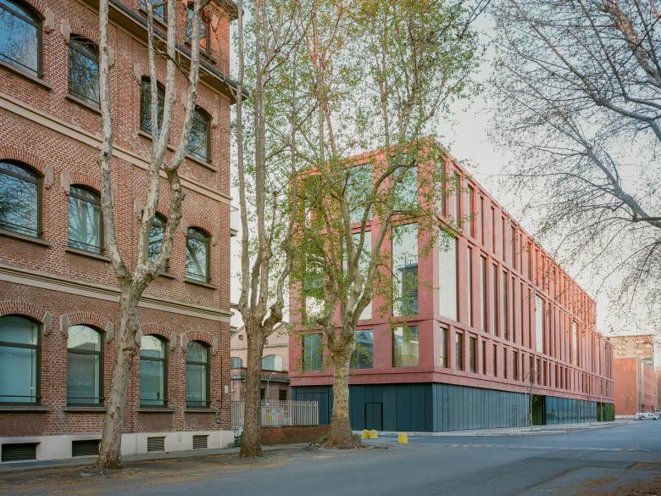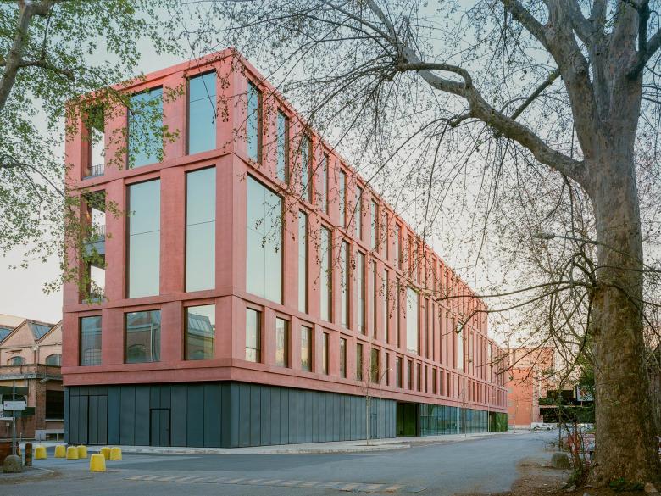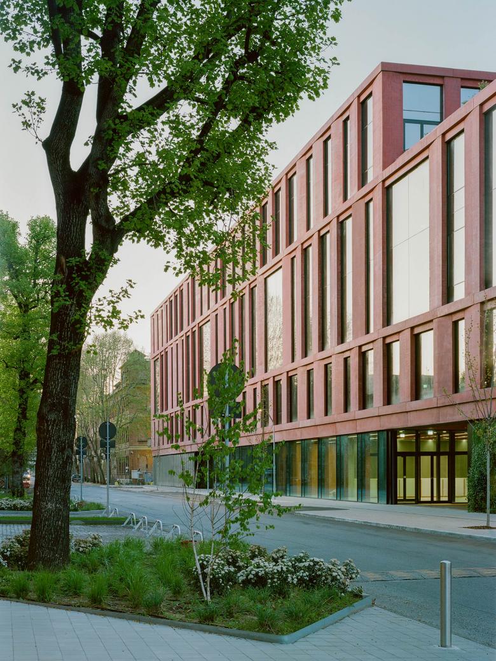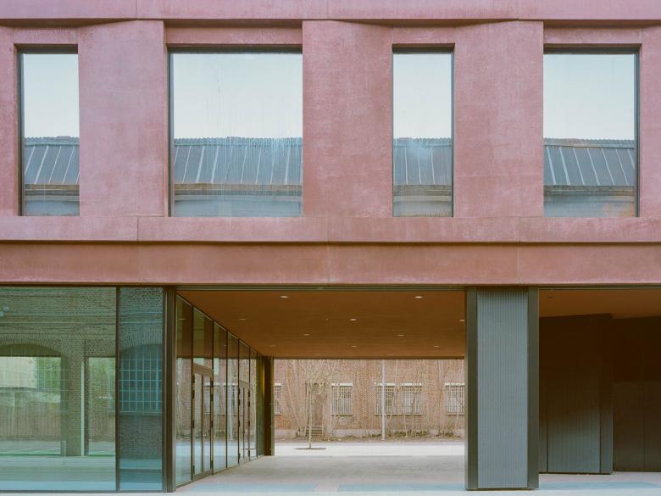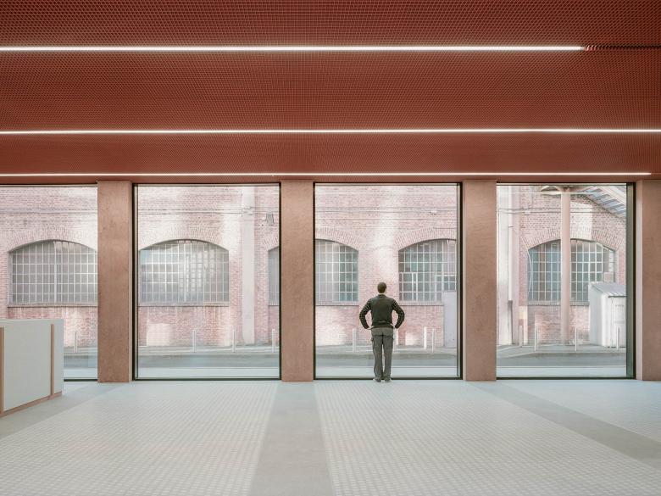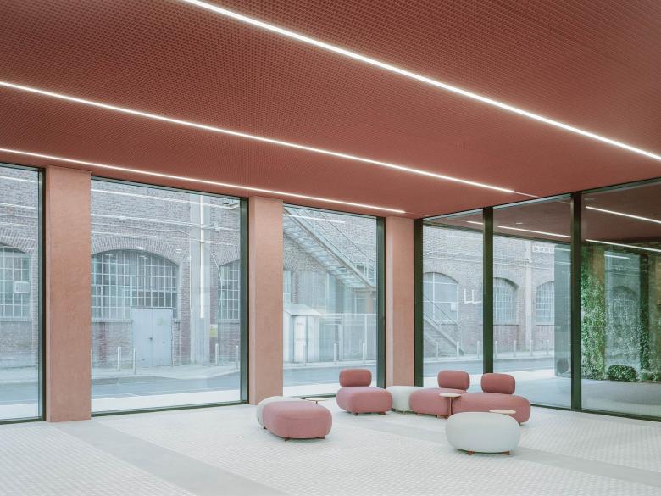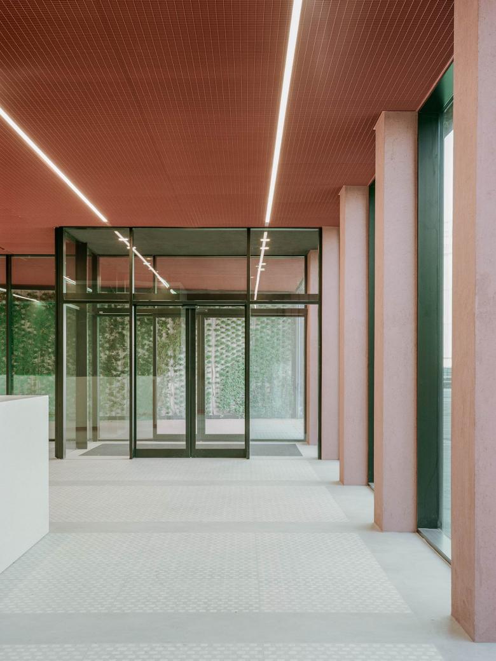Open 336
Italy
- arkkitehdit
- Park Associati
- Location
- Viale Sarca 336, Milano, Italy
- Year
- 2023
- Client
- Barings, Savills Investment Management
Open 336 stems from the desire to create an architecture integrated into its context, while giving its character a contemporary twist. Located to the north-east of the city, the Bicocca district is characterised by a series of large early twentieth century production plants of the former Breda division. The terracotta-coloured fibre cement façade of the new building is characterised by regularly-spaced large windows that interact with the surrounding structures, acting like a bridge between past and future.
The project was driven by the idea of open architecture. The two passageways on the ground floor allow visitors to go through the Open 336 building, from side to side, thus creating a sense of passage and connection, as well as permeability to the bustle of the neighbourhood. The hall is a large, bright glazed space in harmony and continuity with the outside. The building is 'contaminated' by greenery, from the wall gardens next to the entrance through to the main terrace on the top floor and the smaller ones on the intermediate floors.
Open 336 meets the new needs of life. Professional and private spheres intersect, as do their related activities. Made using materials that are reminiscent of a home, the offices are hybrid fluid spaces oriented to the well-being and comfort of people. The structural elements are incorporated into the façade, so that each floor is a single seamless environment. End users can adapt the layout to any type of use, from open space offices to co-working spaces, to large environments for meeting and sharing ideas. A new way of experiencing work in a flexible architecture that promotes relationships.
Open 336 is a Net Carbon Zero building. A pioneering approach was adopted in the project's development, aimed at minimising the environmental impact of construction, its emissions and consumption. Thanks to innovative technologies, emissions over the property's useful life are reduced by 100%.
Related Projects
Magazine
-
Winners of the 5th Simon Architecture Prize
1 week ago
-
2024, The Year in …
1 week ago
-
Raising the (White) Bar
1 week ago
-
Architects Building Laws
1 week ago
