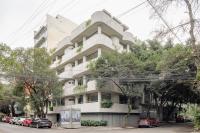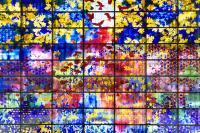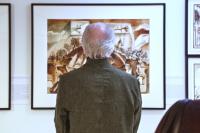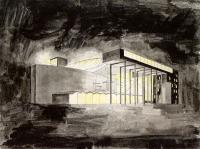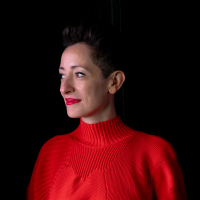Nathan Phillips Square Podium Roof Garden
Toronto, Canada
In the spring of 2007, PLANT Architect Inc. won the international competition to redesign the iconic Nathan Phillips Square at Toronto City Hall, in joint venture with Perkins + Will Canada, Hoerr Schaudt Landscape Architect, and Adrian Blackwell Urban Projects. The Podium Roof Garden is the first transformation in the Nathan Phillips Square Revitalization AGORA/THEATRE. This three-acre, upper-level component of the 1965 iconic City Hall was originally conceived by the Finnish architect Viljo Revell as a public ceremonial space made accessible by a giant sculptural ramp. Unable to attract crowds, this space proved to be a grim, paved void, remaining closed to the public for over a decade. Today, this site is the largest publicly accessible green roof garden in Canada. It serves as the flagship green roof project for the City of Toronto, now mandating green roofs.
The garden fulfils the original potential of Revell’s design, functioning as a place for gathering, ceremony and where one can closely view the towers’ fine architectural detail. New potential is reached by creating a vast garden respite from Toronto’s harsh concrete downtown. Formally complex and lush with a diversity of colour and texture, this metropolitan haven has become a site for intimacy, lingering and strolling, large-scale art installations, and wedding chapel gatherings.
Inspired by Paul Klee’s "Polyphony", the garden features a complex mosaic of 23 sedum species inter-planted with 42 species of grasses, alliums and bulbs – the colours progressing from brighter yellows and oranges in the SW to reds and purples in the NE, each responding to shade and wind conditions created by the towers. A pre-vegetated tray system (4” and 6” depths) was used both for easy installation and to facilitate future maintenance. The base is formed with sedums and is designed to suppress the growth of weeds. The space features a sparkling, black-granite paved courtyard that frames the Council Chamber, a striped café that occupies the prow, and a perimeter walk with pre-cast concrete pavers, furniture and lighting custom-designed for the space. The large, raised tree planter beckons visitors up from the main Square – its three Kentucky Coffee trees providing shade as they grow to a mature height of 40 feet.
Like most green roofs, the transformation of this space technically improves both the building and the environment by contributing to energy efficiency, roof membrane longevity, sound insulation, air filtration, storm-water management and habitat creation. The renovation of the entire complex is targeting LEED gold. This project demonstrates how an extensive green roof that offers a myriad of technical improvements and environmental benefits may function successfully as an exciting public space – one that encourages habitual visits and promotes community engagement.










