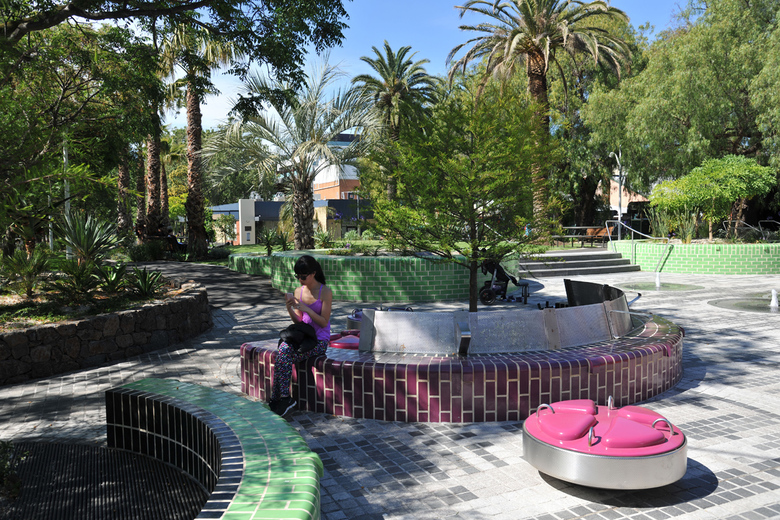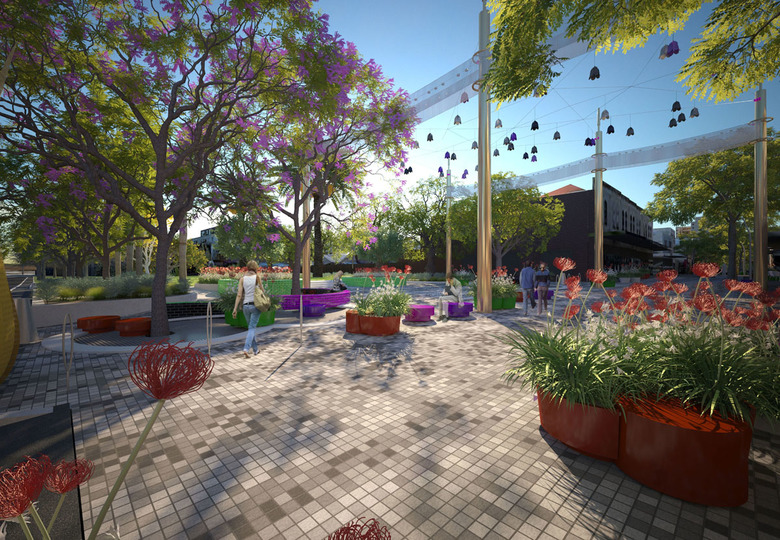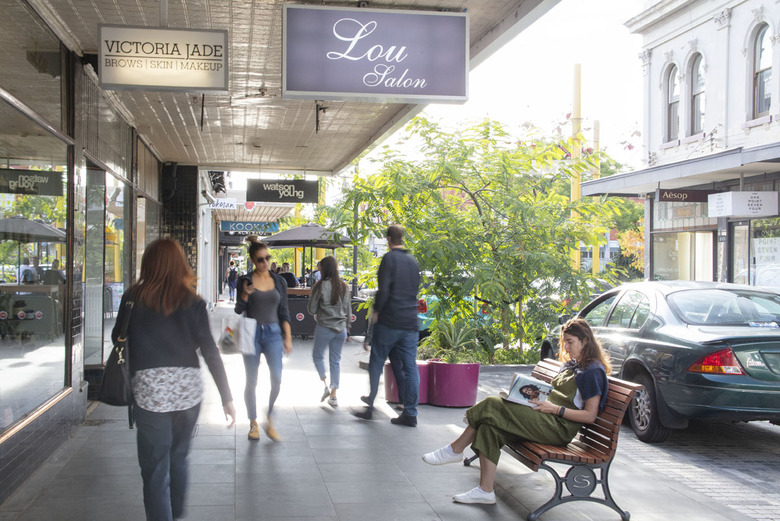Greville Street, Grattan Gardens and King St, Prahran
Melbourne, Australia
Our design establishes a unique, fresh vision for the much-loved Greville Street that revels in its edginess, and draws upon its fringe counter-culture and history of botanical display that has been a constant in the precinct.
Akin to a haberdashery, the bespoke, craft-inspired furniture suite weaves throughout the streetscape and into Grattan Gardens. This palette of bright colours set against a braided ground plane recalls Greville Street’s urban groove, and evokes new and old textiles, fabrics, and fashion.
Widened footpaths across Greville Street aim to re-encourage equitable social exchange through outdoor café dining, casual seating mixed with planting, and footpath trading zones. A new focus on diverse planting reprioritises the pedestrian and allows for the proverbial pause, with moments to reflect, unwind, or simply Instagram under the catenary lights.
Our work at the Greville Street Precinct is an ongoing collaboration with the City of Stonnington, commencing in 2015 with a design development masterplan. As a multi-staged project the first portion, Grattan Gardens, serves a benchmark for the remainder of works, testing design principles (are bright colours divisive or engaging?) and giving substance to pragmatics (how many trees could offset the perceived detriment in loss of on-street parking?). We built upon lessons learned through refined design moves and construction optimisations by adapting and improving.
Greville Street rightfully resounds to the footsteps of a very rich history. Researching and distilling historical patterns of local urbanism help to inform our proposal, supported by archival photographs, anecdotal evidence, site investigations, and reputation.
As an urban realm response, the semi-formal lawn oval and varied seating of Grattan Gardens allow for the local residents, traders, and visitors to inhabit the spaces without prescribed programme, for the community to take ownership of public space. The ground plane, with its broad shared zone, widens into a generous forecourt, framed above by a bespoke catenary to mark day and night events. A key aim for us was to facilitate flexibility and not explicitly dictate how the spaces should be used, to allow for the casual coffee catch-up and larger, organised council run events.
The site’s fittings, fixtures, and furniture play many roles in the design: textural expressions of the design agenda, vehicular control devices, and contrast edges to the shared zone. Foremost, however, the bespoke palette encourages varied social interactions that had been previously diluted by narrow footpaths and large swathes of un-occupiable space. With button seats for seated families, expansive lawn for lounging friends, glazed brick walls for standing coffee chats against, and accessible bench seats we aim for diversity of space to embolden diversity.
Our design ethos recognises that partnerships with local artists greatly enrich the outcome. Jan Flook, a specialist lighting artist, was engaged to design and construct fifty custom anodised aluminium light fittings for the catenary. We highly valued his expertise and craft that seamlessly melded into the botanical brief, settling on the Wahlenbergia flower as a motif. Jan brought to the project keen intuition and technical innovation; the end result has become a distinct feature of the precinct.
3D modelling has been a useful tool for us to quickly test ideas iteratively and facilitate discussion.
As with any public realm project held in high regard, engaging with residents and traders in a comprehensive way is vital. Key outputs of our visualisation process are render views and illustrative plans, which have proved useful in informing community consultation. Our visualisations provided not only confidence in the design approach, but an accessible platform for meaningful community engagement.
Recipient of the AILA 2019 WE-EF After Dark Competition Victorian Regional Winner
- Landscape Architects
- Rush\Wright Associates
- Location
- Greville Street and Porter Street, King Street, Prahran, 3181 Melbourne, Australia
- Year
- 2020
- Client
- City of Stonnington
- Civil, Structural, Hydraulic, and Electrical Engineer
- Wood & Grieve Engineers
- Catenary Electrical Engineer:
- Webb Australia Group
- Catenary Structural Engineer
- Coulthard Shim Pty Ltd
- Catenary Luminaire Artist & Fabricator
- Jan Flook Lighting Pty
- Access Consultant
- Architecture & Access (Aust) Pty Ltd
- Traffic Engineering
- O’Brien Traffic
- Traffic Engineering
- One Mile Grid
- Furniture Fabricator
- Streetform Pty Ltd
- Contractor
- ACE Landscape Services Pty Ltd
- Cost Planning
- Prowse Quantity Surveyors Pty Ltd




















