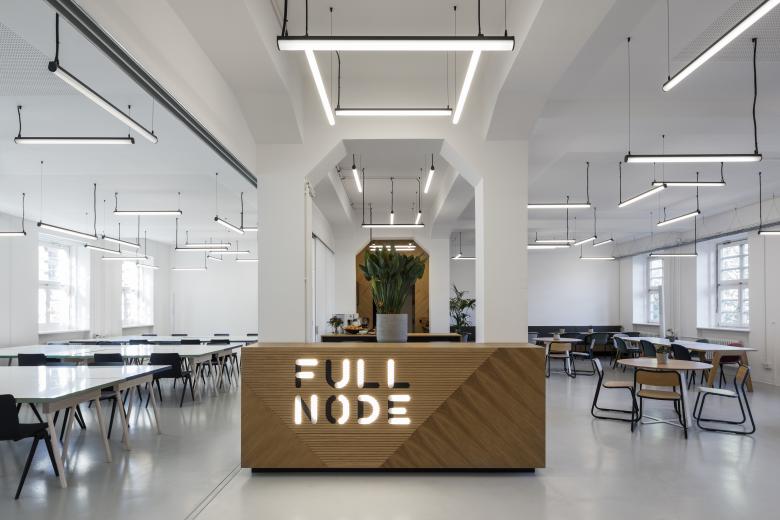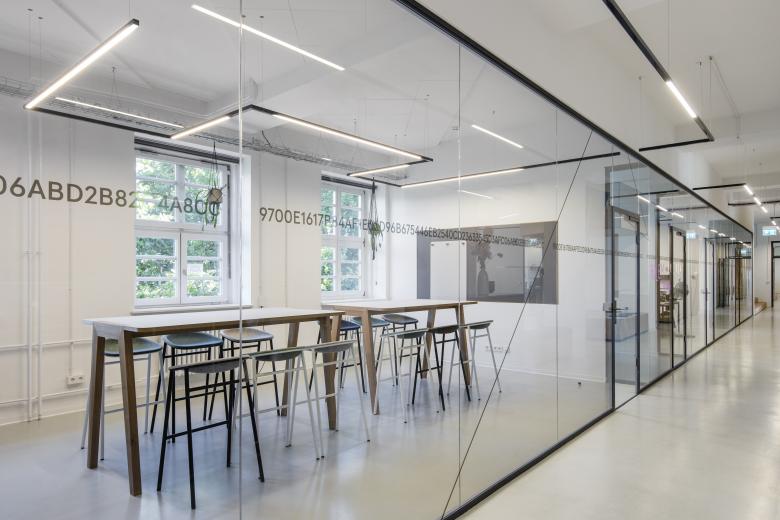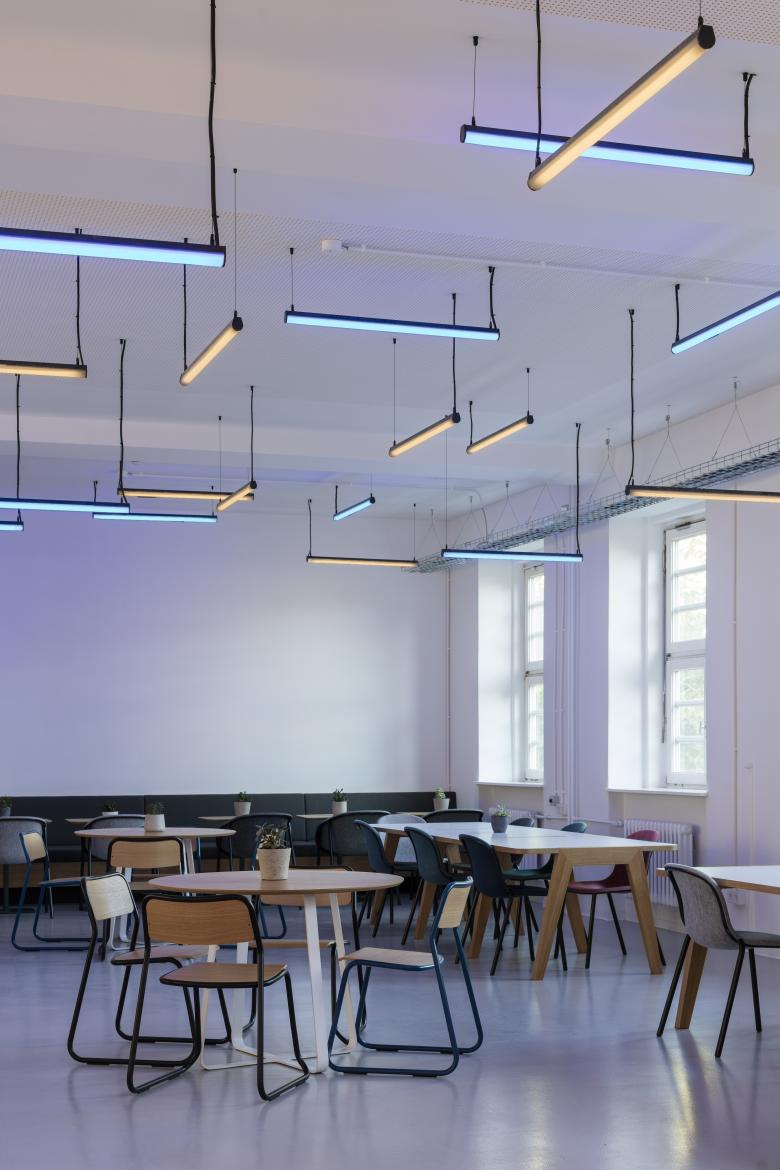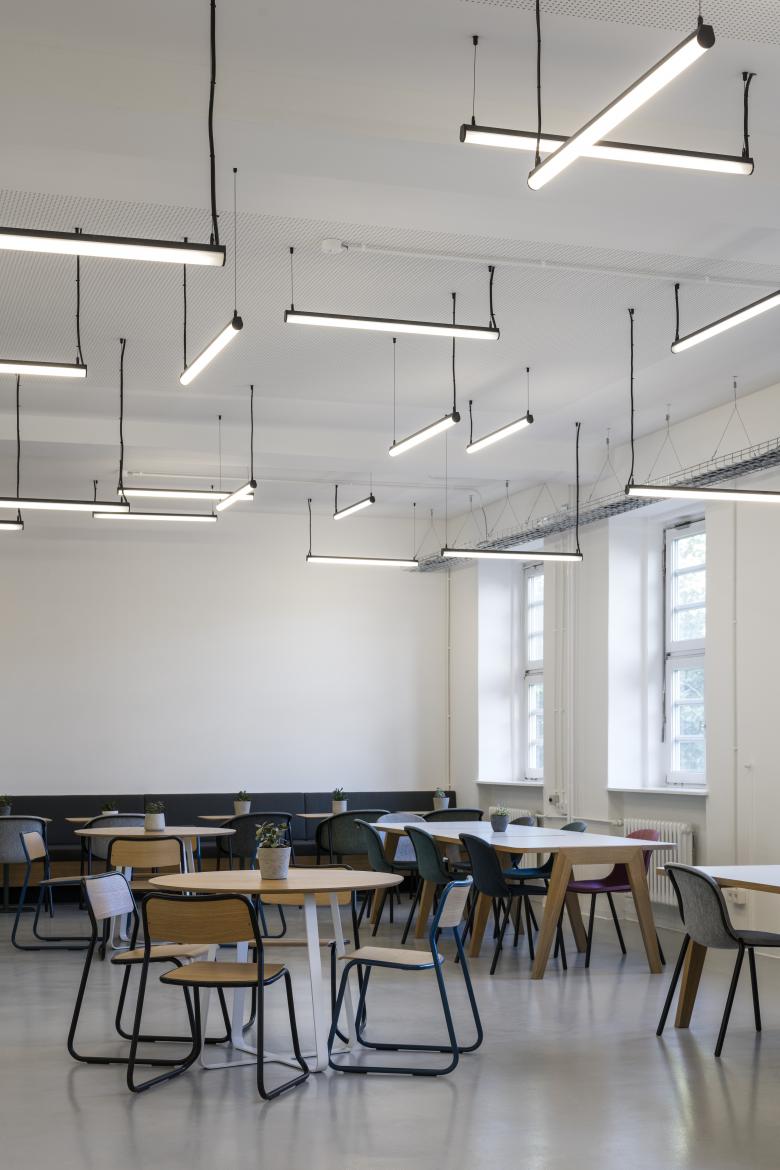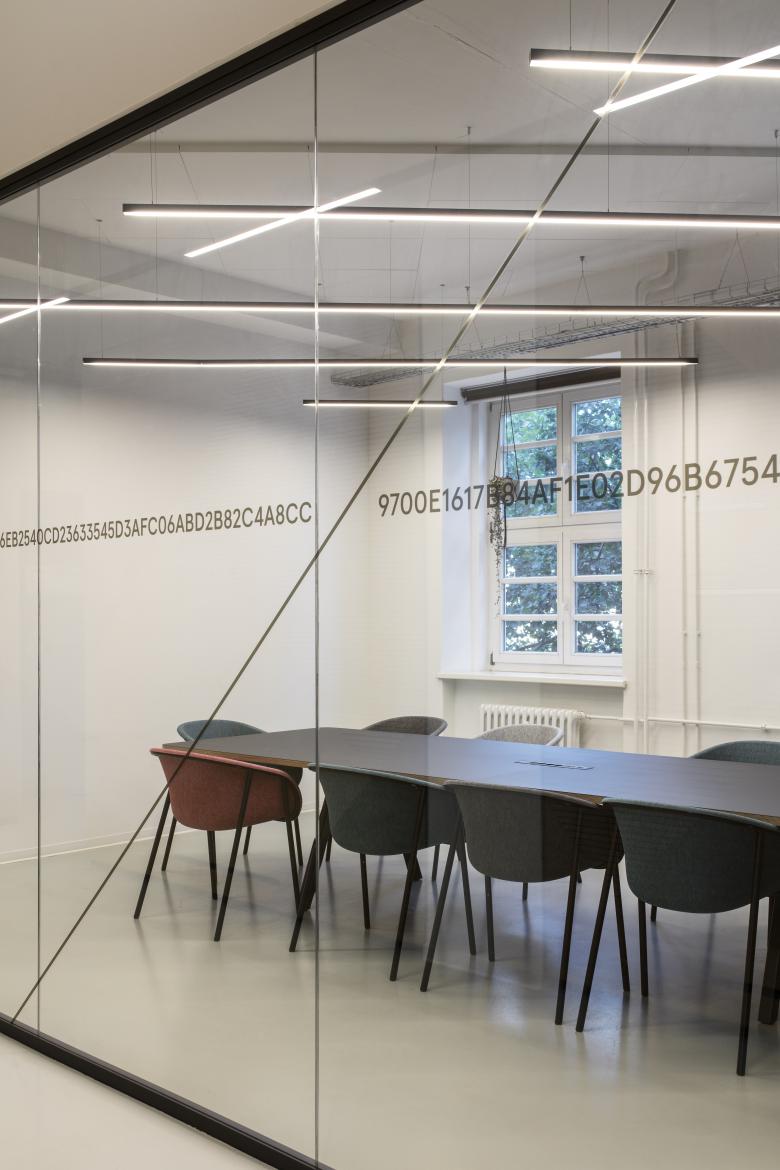Full Node
Berlin, Saksa
- Lighting Designers
- Studio De Schutter - Lighting Design
- Location
- Berlin, Saksa
- Year
- 2018
- Client
- Full Node
- Architect
- LXSY
“Full Node“ is a co-working and event space where innovative blockchain companies can collaborate, and grow together. Full Node is located in a former post office built in 1927 and now listed building, that is set in the vibrant and trendy part of Berlin.
Our clients wished for an innovative and flexible environment that would be in line with their identity and enable the users of the space to work in different modi; from space to communicate, collaborate, contemplate and concentrate. The lighting design concept was developed in close collaboration with the architects LXSY through an iterative and collaborative process and like this, the lighting and the architectural concept enhance each other.
The meetup and café spaces needed versatile lighting: catchy for events but at the same time suitable for conferences and workshops. These requirements were fulfilled by setting different, easily controllable lighting scenarios. The RGBW light lines hang in different heights and directions, playing on the concept of the innovative and digital businesses who inhabit this office space.
Inspired by the idea of block and chains, the dark grey suspended lines run through the corridors sometimes breaking, sometimes becoming light lines that enter the office's spaces and interconnect the co-working spaces.
Besides flexibility, another requisite was to create a lighting solution that would support video conferences. We came up with a bespoke solution for the Teleboxes: a diffuse panel placed in front of the desk and integrated with the wall, that creates soft lighting on the user’s face whilst they are sitting in front of their computers. This allows them to appear at their best and feel more confident whilst pitching to an overseas investor. The other boxes in the center of the space, have integrated and dimmable lighting to create a variety of settings adaptable to your mood and task.
Related Projects
Magazine
-
Winners of the 5th Simon Architecture Prize
6 days ago
-
2024, The Year in …
1 week ago
-
Raising the (White) Bar
1 week ago
-
Architects Building Laws
1 week ago
