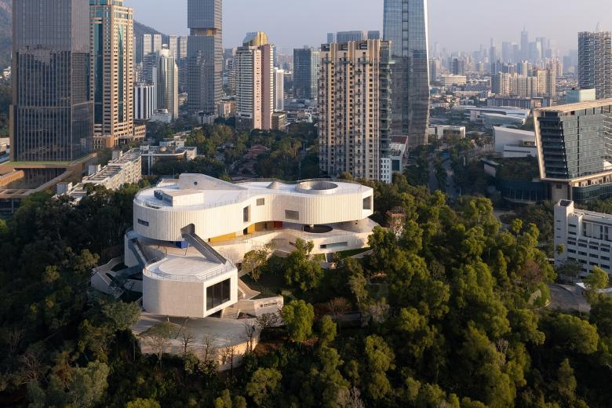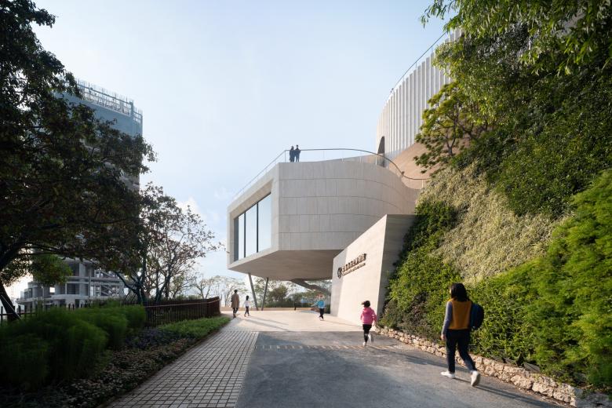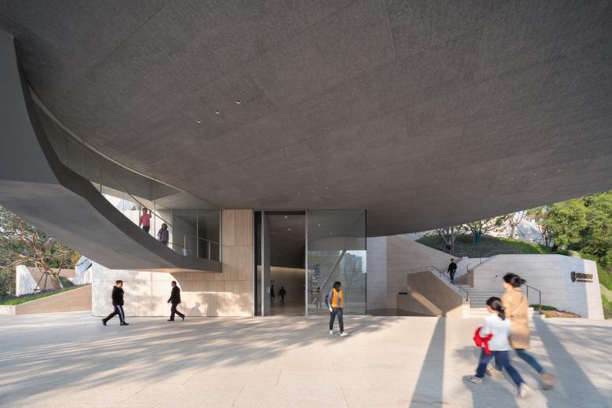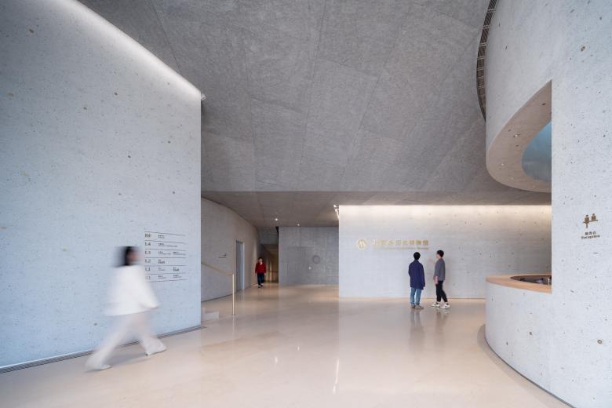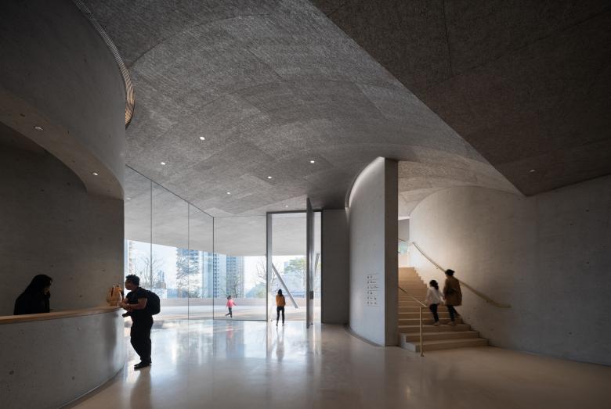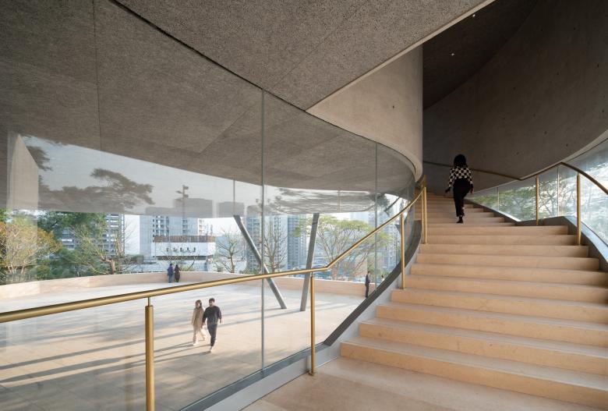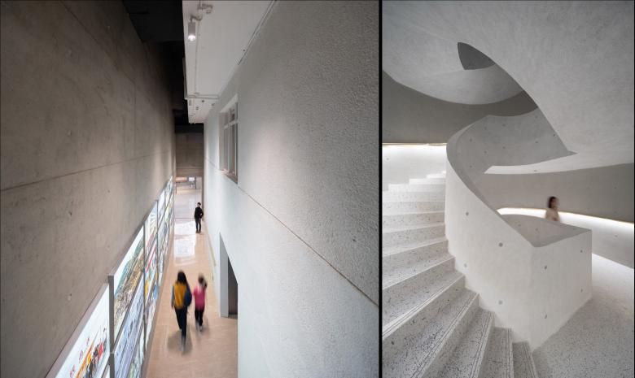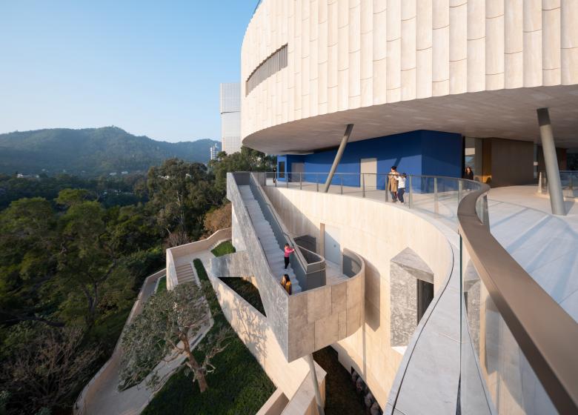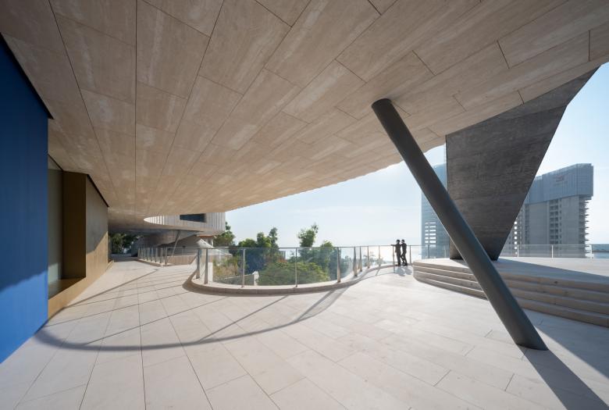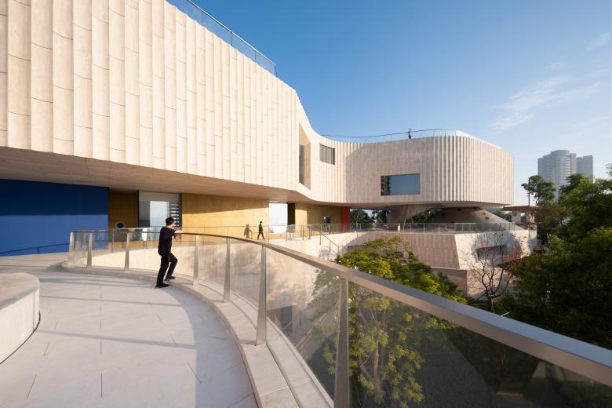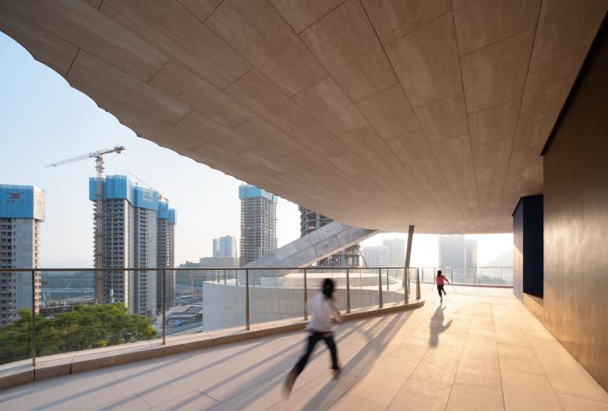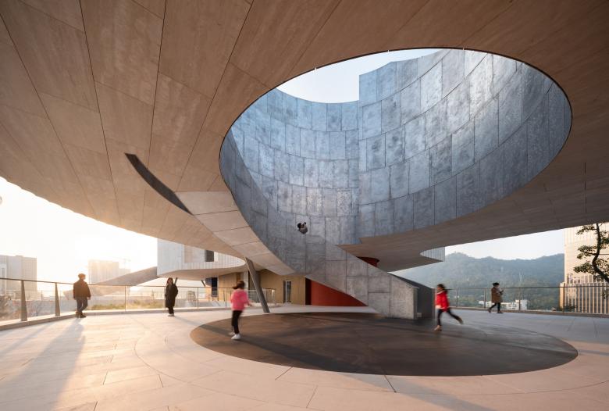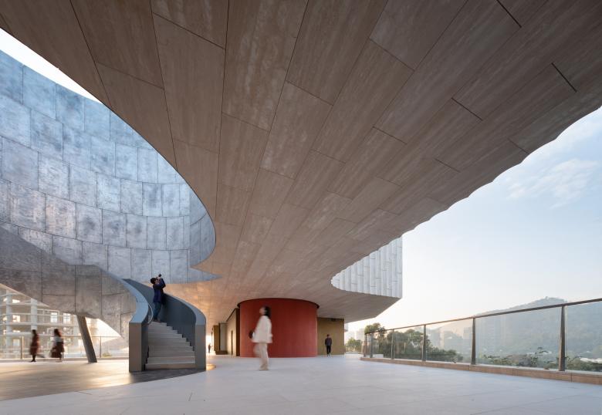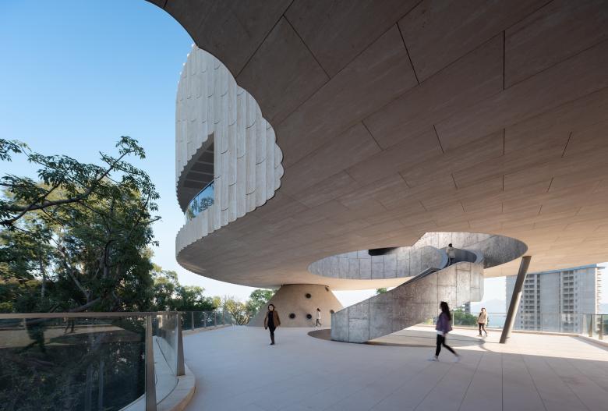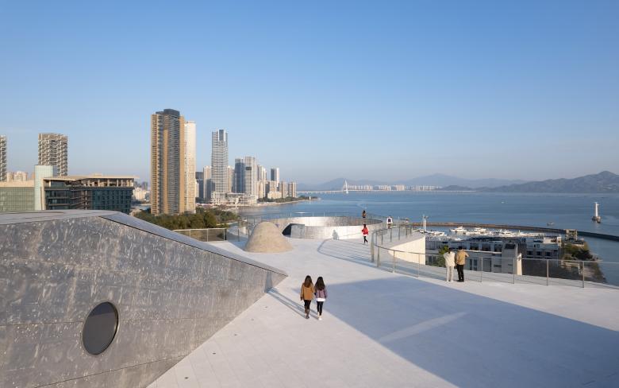China Merchants Group History Museum
Shenzhen, China
In the late 1970s, Shenzhen became a Special Economic Zone. China Merchants Group (Hongkong) was commissioned to establish the Shekou Industrial Zone. The management methods and experience of the Shekou Industrial Zone, known as the "Shekou Model," led to the economic take-off of Shen-zhen and China in the following 40 years. Founded in 1872, China Merchants Group decided to build the China Merchants Group History Museum at the top of the Weibo hill in Shekou to welcome its 150th birthday and pay tribute to the pioneers of reform and opening up.
URBANUS was invited to design the China Merchants Group History Museum, proposing "the hill as the exhibition venue, the city as exhibition." The design concept takes the entire Weibo hill as a spatial narrative as a whole, customizing architectural space that blends into nature with monumental charac-teristics.
The timeline of the reform and opening up history unfolds in the Mountain walkway, where the hike becomes part of the exhibition. The historical narrative ends up in the Museum at the top of the Moun-tain. The majority of the original buildings at the top of Weibo hill had been demolished, except Weibo /hill station has been preserved as a core exhibition area of the China Merchants Group History Muse-um. The museum has four floors. The first, second, and fourth floors are the main exhibition space. The elevated third floor is a 360-degree viewing platform open to the public.
The China Merchants Group History Museum has its special meaning that marks a significant turning point in China's contemporary history. We have tried to integrate a monumental landmark building with citizens' daily lives, so that Weibo Mountain, a secret hidden in the city, becomes a spiritual landmark of Shenzhen and a destination for the cultural life of citizens.
People climb Weibo Mountain to see the sky and the sea, to look back on history, and to look forward to the future, creating a public space and urban memory that belongs to the present.
Status: under construction
Site Area: 2425 m²
Floor Area: 6500 m²
Lanscape Area: 13,733m²
- arkkitehdit
- Urbanus Architecture & Design
- Location
- Shenzhen, China
- Year
- 2023
