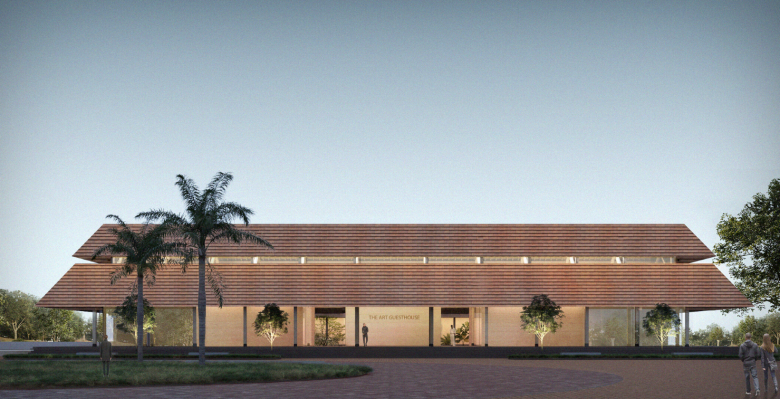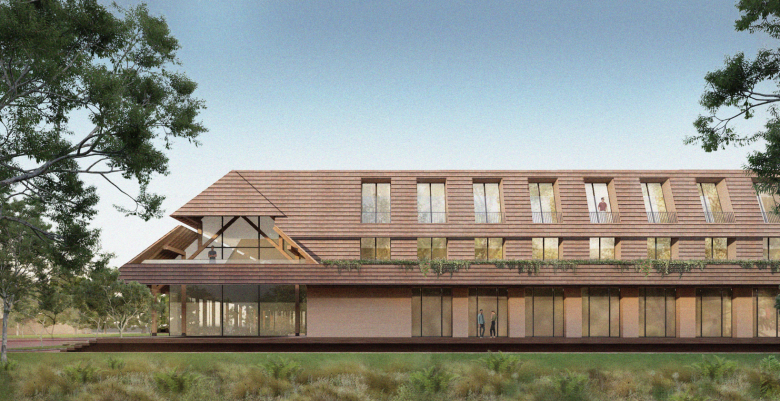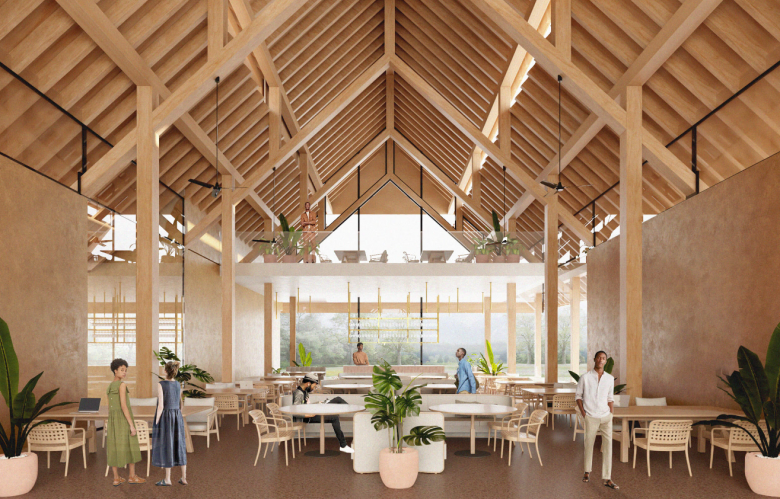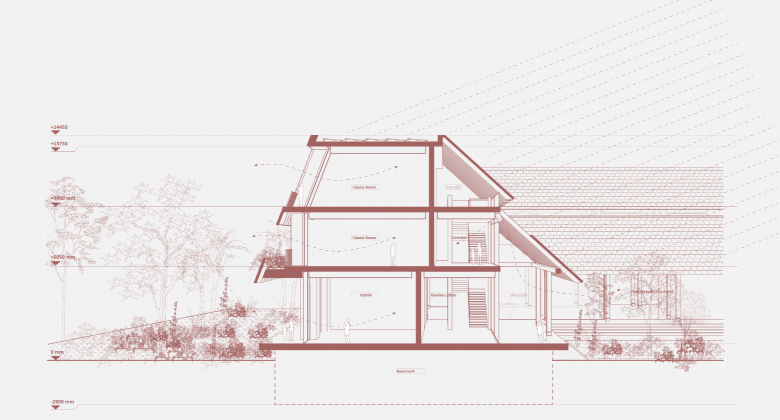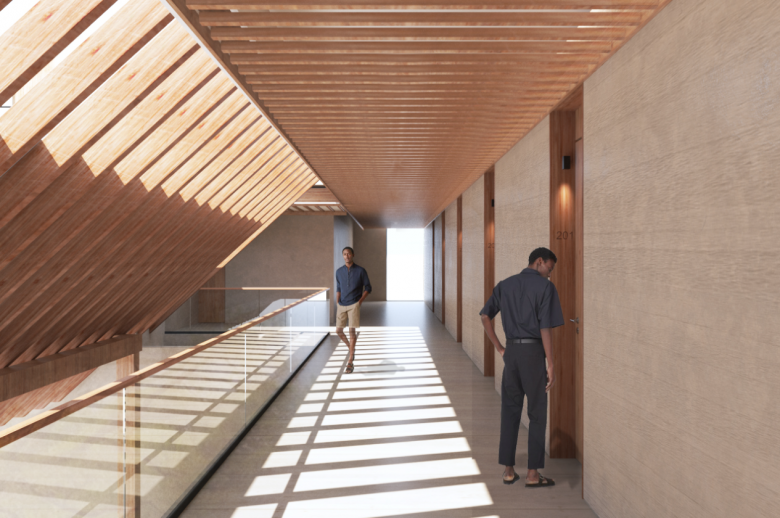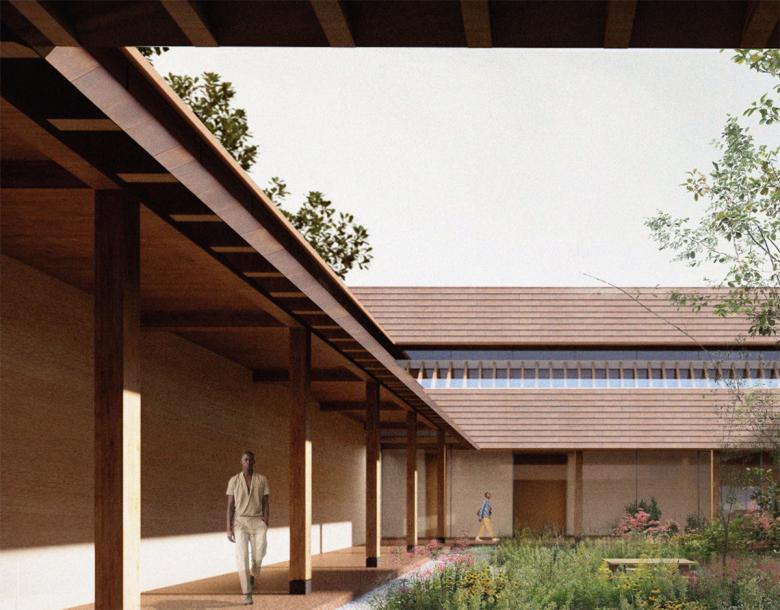Art Guesthouse | MOWAA Campus
Benin City, Nigeria
- arkkitehdit
- Studio Contra Ltd
- Location
- Benin City, Nigeria
- Client
- MOWAA (Museum of West African Art)
In our competition-winning proposal for a new building within Benin's cultural quarters, we have looked to combine formal and material references from pre-colonial Benin with contemporary architecture. A new pedestrianised district in the centre of Benin (in Edo State, Nigeria) is being shaped as part of the wider Edo Museum of West African Art project.
Benin palace architecture was characterised by large rectilinear courtyards, long galleries and tall pitched roofs. Written records show that early European visitors were impressed by the scale, grandeur and proportions of the palace complex, reporting: “The king’s court is very large, having many large square places within….the court is so large that the end is not to be seen.”
The Art Guesthouse building will especially highlight the use of timber, which formed the basis of ancient Edo architecture, with timber craftsmanship supported by a royal guild of woodworkers (“onwina”). The traditional construction of this period used clay earth for lower walls and columns, timber beams and rafters for the roof structure and timber shingles for external roof covering. Our proposal seeks to use a combination of contemporary and traditional materials in a new configuration.
The dominance of the pitched roof is central to the concept of the project; the roof can bee experienced both as part of the facade as well as interior space, which can be inhabited in multiple ways, both intimate and grand. The building is arranged around a courtyard garden, bringing light, natural air and landscape to the heart of the project.
Related Projects
Magazine
-
Winners of the 5th Simon Architecture Prize
6 days ago
-
2024, The Year in …
1 week ago
-
Raising the (White) Bar
1 week ago
-
Architects Building Laws
1 week ago
