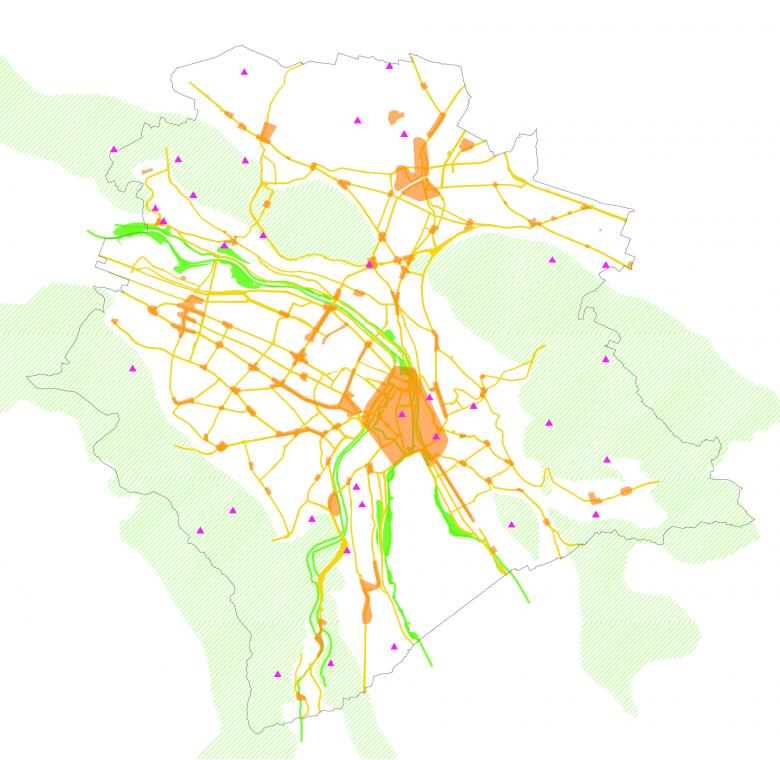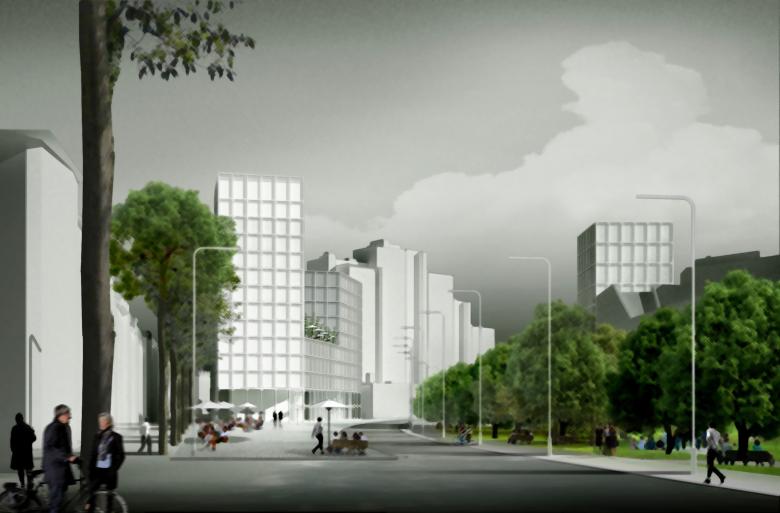Update of the high-rise policy Zurich
Back to Projects list- Location
- Zurich, Sveitsi
- Year
- 2021
- Client
- Stadt Zürich (Amt für Städtebau)
- Program
- Test planning procedure with 8 teams in two stages (1st prize)
- Role
- Urban Design
- Participating parties
- E2A (lead), Planwerkstadt, Hager Partner, Barbara Emmenegger
Zurich is becoming a polycentric city with different characteristic neighbourhoods that are an important source of identification for urban life. Resilient urban development builds on existing strengths, which is why the new high-rise policy promotes the strengthening of these character areas. The change should not only have an effect on peripheral and heterogeneous neighbourhoods, however, but also allow for a cautious development of the “established” urban fabric in centrally located neighbourhoods.
The new guidelines build on the existing planning frameworks and the spatially defining elements of Zurich. They are intended to strengthen the city’s regulations and to clarify the use of high-rise buildings in locations relevant to the urban fabric.
A matrix was developed that differentiates high-rise buildings into three types. Each type may only be built in certain areas and, with increasing height and complexity, must fulfil increasing requirements to benefit the sur-rounding area or even the general public.







