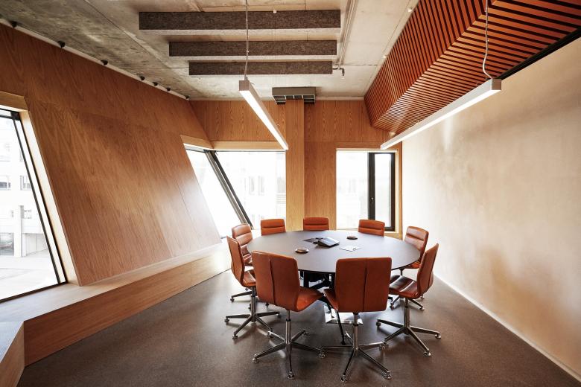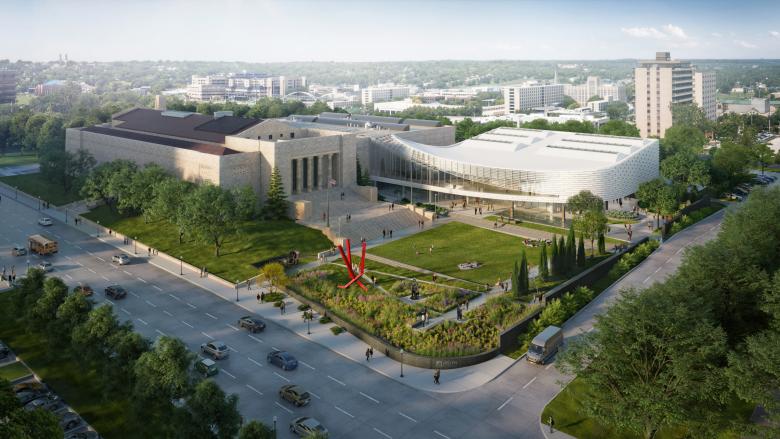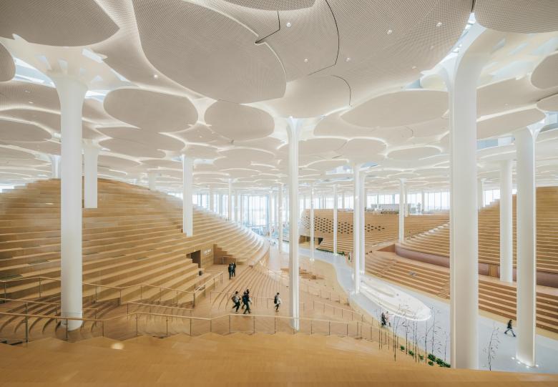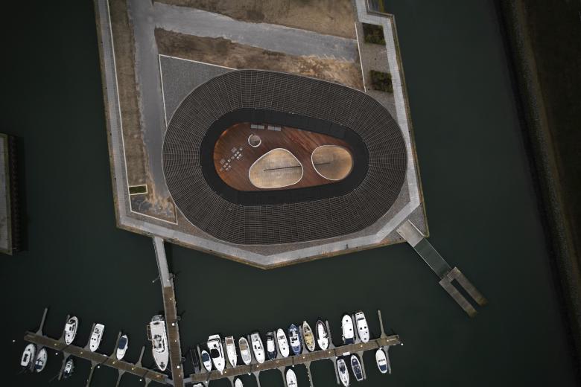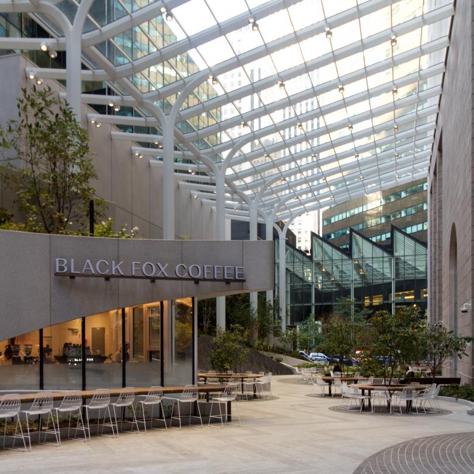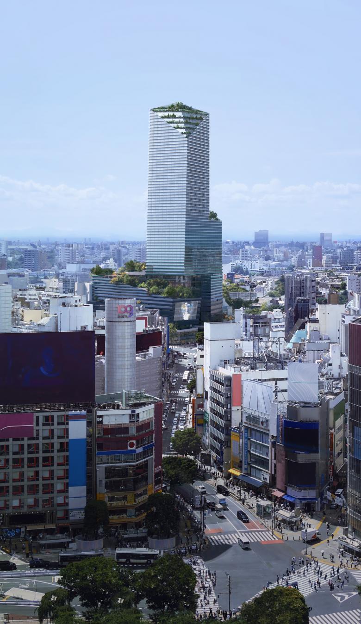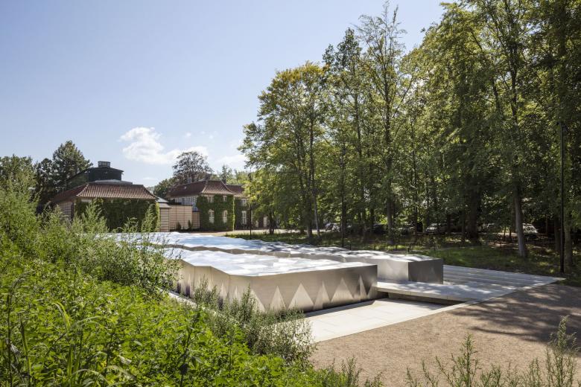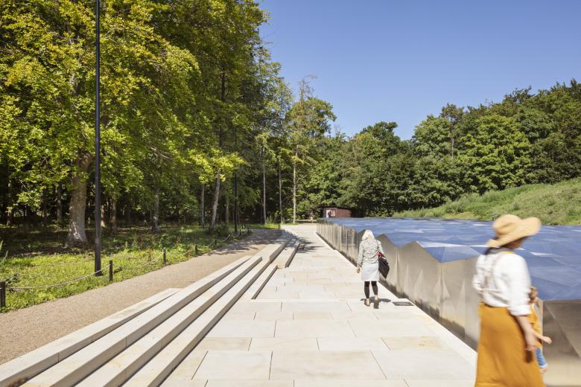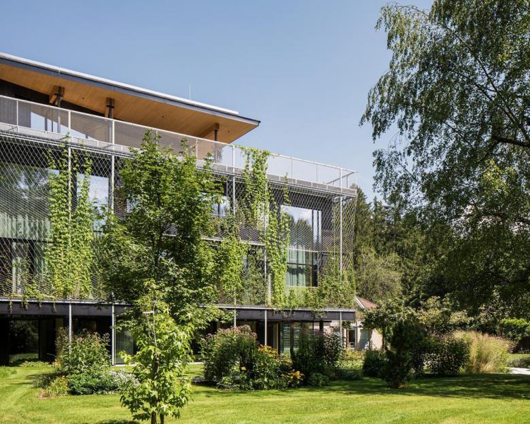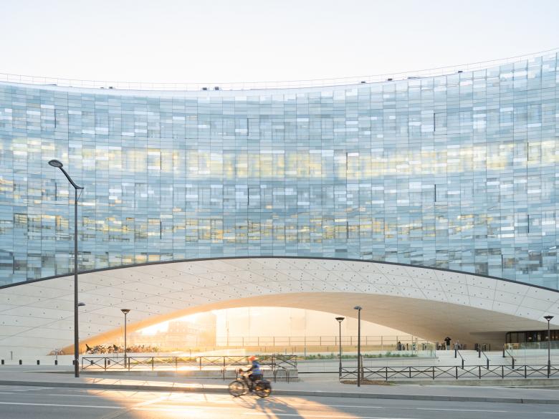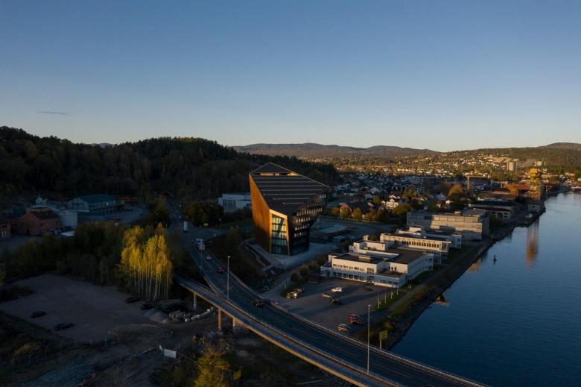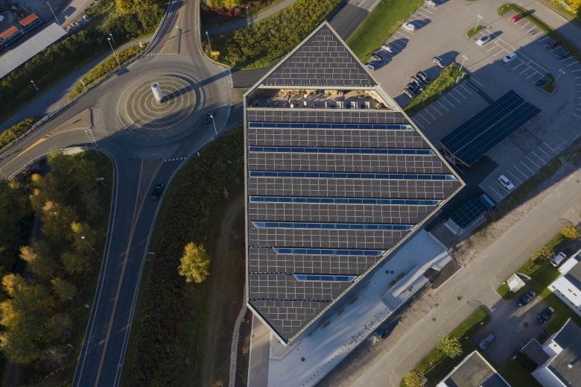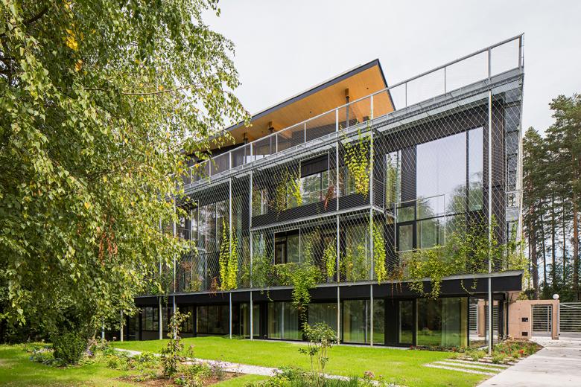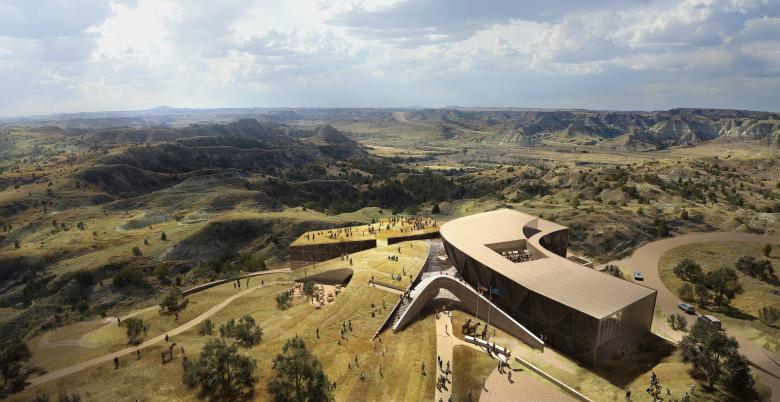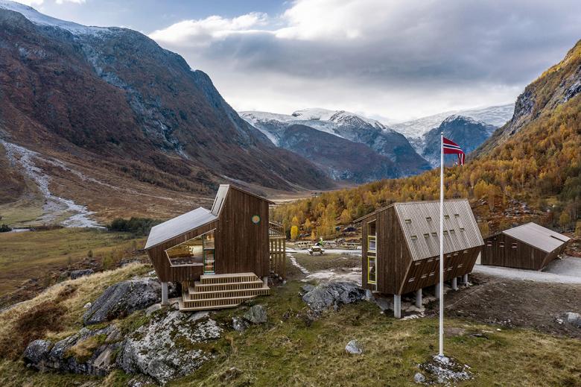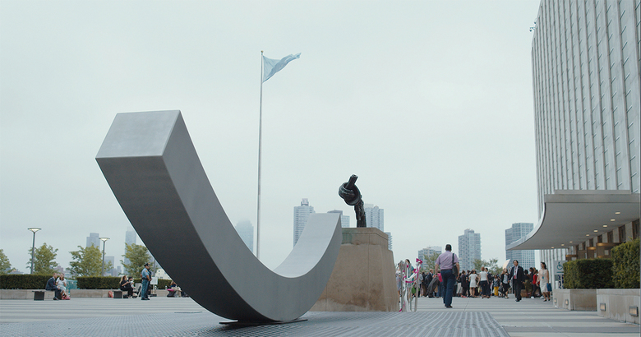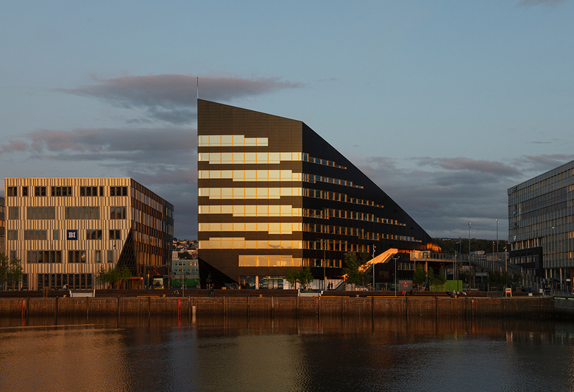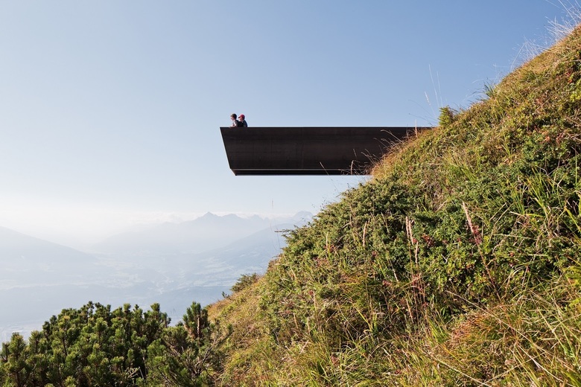Magazin
Seven and a half years after it opened to the public, Snøhetta co-founder Kjetil Trædal Thorsen speaks about the Lascaux IV International Centre for Cave Art in Montignac, France, in a new six-minute video.
Number of workers complaining about temperature in a new mixed-use building in Oslo avoiding traditional HVAC (in a typical office,...
The Joslyn Art Museum has announced it will reopen on September 10, 2024, with the completion of the new Rhonda & Howard Hawks Pavilion designed by Snøhetta with Alley Poyner Macchietto Architecture (APMA). It is the museum's first expansion since the wing designed by Foster + Partners...
Snøhetta has unveiled the world's largest climatized reading space with their new Beijing City Library. It is the firm’s latest innovation in the library typology, thirty-five years after they began work on
In the seaport town Esbjerg on the Danish west coast, a new maritime center has opened to the public. Developed by WERK Arkitekter and Snøhetta, following a design competition in 2019, the center is created as a shared space for watersport clubs and visitors along the port, providing the town...
The reimagined public space at the base of 550 Madison, designed by Snøhetta as part of Olayan Group's transformation of Johnson/Burgee's iconic AT&T Building, opened to the public on November 16.
Snøhetta designs a tower for Tokyu Corporation in Tokyo that features a terraced roof topped with trees. Ulf Meyer isn’t buying it. [First published on July 28, 2022; updated with renderings on August 5.]
In August 2014, the Ordrupgaard Museum reopened with a new primarily underground extension designed by Norway's Snøhetta. Ulf Meyer visited Ordrupgaard recently, sending us his impressions of the newly expanded museum.
Snøhetta’s design, most of which is underground, but also partly excavated from the landscape, creates a holistic and continuous path throughout the entire museum and its surrounding park and gardens, linking Zaha Hadid’s 2005 extension for special exhibitions with the museum’s original...
Patrick Lüth, the managing director of Snøhetta’s Innsbruck studio, talked to Austrian-Architects about social and ecological sustainability and the digitalization of architecture.
With the completion of its new headquarters, the 1,600 employees of the Le Monde Group have been brought together under the same roof in a generously arching building on 67-69 Avenue Pierre-Mendès-France in the 13th arrondissement of Paris.
Architecture must change in order to address the climate crisis. But what directions do architects want to take? Snøhetta is making an interesting contribution to the debate: In southern Norway, the firm has designed an office building that produces more energy than it consumes over its life...
Snøhetta has completed its fourth energy positive Powerhouse — a sustainable model for the future of workspaces — in Telemark, Norway.
New York's Cooper Hewitt, Smithsonian Design Museum has announced the winners of the 2020 National Design Awards, which recognizes design excellence and innovation in nine categories.
In a unanimous vote, the Theodore Roosevelt Presidential Library Foundation has selected Snøhetta to design a presidential library dedicated to the 26th President of the United States, to be located in Medora, North Dakota.
When developing its new head office, international trekking and adventure travel company ASI Reisen sought to have its new space reflect the company’s working culture and commitment to offering sustainable trekking experiences for travelers around the world.
Architectural design concepts by the three finalists — Henning Larsen, Snøhetta, and Studio Gang — have been unveiled in the competition to design the Theodore Roosevelt Presidential Library in Medora, North Dakota.
Situated in Luster in the western part of Norway on a small plateau overlooking the beautiful Jostedalen glacier, Tungestølen comprises a constellation of pentagonal tourist cabins designed by Snøhetta for Luster Turlag, a local branch of the Norwegian National Trekking Association.
In the latest news on the renovation of Philip Johnson's iconic Postmodern AT&T Building, Snøhetta's design for an open-air garden to replace the formerly enclosed atrium was approved by the New York City Planning Commission.
A curved bench with the name "The Best Weapon" was recently on display at the entrance to the United Nations in New York City. Coinciding with the 74th session of the UN General Assembly, the bench invited dignitaries to heed Nelson Mandela's advice and "sit down and talk."
Snøhetta completes Powerhouse Brattørkaia – the world’s northernmost energy-positive building. "Energy-positive buildings are the buildings of the future," says Snøhetta's Kjetil Trædal Thorsen. "The mantra of the design industry should not be 'form follows function' but 'form follows...
The Path of Perspectives or "Perspektivenweg", designed by Snøhetta for the Nordkettenbahn cable railway, introduces a series of ten architectural elements along the panorama trail in the alpine landscape that highlight the unique features of Innsbruck's spectacular Nordkette mountain range.
Under, billed as Europe's first underwater restaurant, opened on March 20, 2019, in Lindesnes, Norway, in an angular building designed by Snøhetta.
Waterfront Toronto and Alphabet’s Sidewalk Labs have released a project update for their creation of a mixed-use neighborhood on Toronto's Eastern Waterfront, complete with renderings that depict buildings made from mass timber.
Snøhetta's second pass at renovating 550 Madison Avenue — better known as Philip Johnson and John Burgee's AT&T Building from 1984 — have been approved "with modifications" by NYC Landmarks Preservation Commission.
Snøhetta has unveiled updated renderings for the renovation of 550 Madison Avenue — better known as the AT&T Building, designed by Philip Johnson and John Burgee, and completed in 1984 — following their controversial first design and the Midtown Manhattan tower's...
The Harvard Center for Green Buildings and Cities (CGBC) has announced the completion of HouseZero, the retrofitting of a pre-1940s building in Cambridge, Massachusetts, into its headquarters and "an ambitious living-laboratory and an energy-positive prototype for ultra-efficiency."
New banknotes for Norges Bank, the central bank of Norway, were recently put into circulation. Designed by Snøhetta and Metric Design, the colorful new banknotes are meant to express the importance of the sea in Norwegian national identity.
The Oslo Council has blocked artist Bjarne Melgaard's attempt to build his "death house" and atelier, designed by Snøhetta, near the site of Edvard Munch's studio.
Nestled in the dense forest of Harestua, located 45 kilometers north of Oslo in the municipality of Lunner, Snøhetta has designed a new planetarium and a visitor center for Norway’s largest astronomical facility.
The Arch for Arch stands as a tribute to the human rights activist and Nobel Peace Prize Laureate Archbishop Desmond Tutu, affectionally known as “Arch” by fellow South Africans, as well as a monument to peace and democracy.
"Svart" is the first building to be built after the energy positive Powerhouse standard in a Northern climate. Not only does this new hotel reduce its yearly energy consumption by approximately 85% compared to a modern hotel, but it also produces its own energy – an absolute...
Situated at the heart of Muttrah, on Oman’s largest harbor, the new fish market is a tribute to both the past and the future of Oman.
Snøhetta has released renderings of their renovation of 550 Madison Avenue, better known as the AT&T Building, designed by Philip Johnson and completed in 1984.
At the southernmost point of the Norwegian coastline by the village of Båly, Snøhetta has designed Europe’s very first underwater restaurant.
Snøhetta has completed the new Faculty of Fine Art, Music and Design (KMD) of the University of Bergen. This open, robust and interactive building gathers KMD’s 350 art and design students under one roof, while simultaneously connecting the faculty and the city of Bergen.

