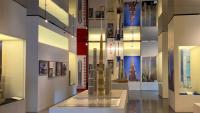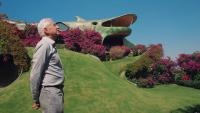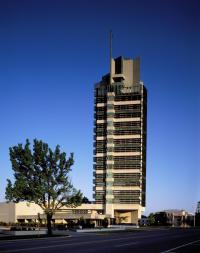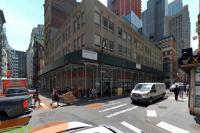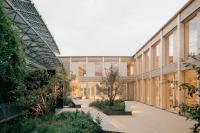Montevideo Residential Tower
Rotterdam, Nederland
The Wilhelmina Pier is located next to a disused dock in Rotterdam, an area now home to residential and office towers. The pier was once a bridge to the new world, a place where ocean liners departed for America. In 1999, Mecanoo devised an urban concept for the south quay, which is mostly designated for residential development.
The resulting guidelines included avoiding sharp contrasts between office and apartment buildings with monotonous, repetitive facades, and creating spacious, flexible floor plans for both living and working and an inviting street level. Mecanoo later used these guidelines in its design of the Montevideo residential and office tower.
The starting point of the design was the ‘Holland-America feeling’ of the pier. The building is a composition of interlocking volumes, a section of which cantilevers over the quayside. Situated in the lower section of the building, restaurants and offices enhance the vibrant urban atmosphere, while the tower section references 1930s skyscrapers in New York, Boston and Chicago.Besides apartments, restaurants and offices, the building program includes guest suites, a swimming pool, gym and sauna. The structure is essentially hybrid, featuring an American-style steel structure on the lower two floors, a ninety-metre-tall typically Dutch concrete structure in the middle section, and a steel-structure top.
The structure accommodates scope for diversity in floor heights and floor plans, of which there are over fifty. Windows, balconies and loggias are arranged in rhythmic patterns while the building section echoes that of an ocean liner with apartments in different sizes and price categories.
The name Montevideo recalls the tradition of warehouses that once stood here with exotic names such as New Orleans, Santos, Baltimore and Havana. The letter ‘M’ atop the building is an eight-metre-high weather vane. It stands for Rotterdam’s maritime tradition, the River Maas and, of course, the building’s name.
- Architects
- Mecanoo
- Location
- Otto Reuchlinweg 1008, Rotterdam, Nederland
- Year
- 2005
- Client
- ING Real Estate - Den Haag
- Programme
- Tower of 152.317 m with total floor area of 57,530 m² of which 36,867 m² apartments, 905 m² pool, fitness and service space, 6,129 m² offices, 1,608 m² retail and a parking garage of 8,413 m².
- Size
- 57,530 m2
- Photography
- Ossip Architectuurfotografie, Christian Richters










