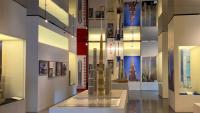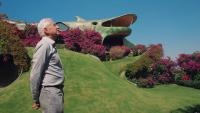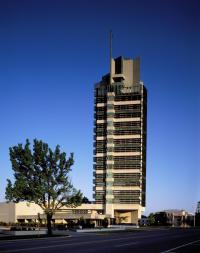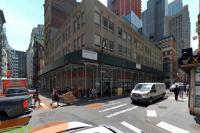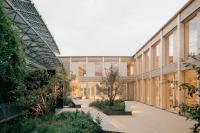"Casa Altra"
Düsseldorf, Germany
A building with a central layout of six floors and a small courtyard which is a compact structure inside an important lot of service buildings.
The structure of the area is very simple, with various independent buildings designed by multiple architects, and leaves little space to the dimension of the public space. The “lot” assigned
to Bellini faces out onto the street that connects the service centre with historical centre of Düsseldorf.
Despite not being very consistent structurally, the project does nonetheless attempt to construct an “urban” dimension;
the prismatic structure is “contorted” and warped facing towards the city and capturing the attention of those who enter the lot, forming an entry “door”, under the form of one of Bellini’s “prows”.
The logical construction of the architecture results from this choice and defines all the other elements of the language, the strips of windows, the somewhat closed external façades, the
glass-covered courtyard.
A gesture of complicity towards the form of the public space of Düsseldorf.
- Architects
- Mario Bellini Architects
- Year
- 2011
- Client
- Rheinmetall AG & IKB Immobilien
- Team
- Mario Bellini with Loretto Buti, Collaborators: Reinhold Wuttke, Matteo Bulli, Egle De Luca, Giovanni Pigni, Alessandro Zufferli, Flavia Sandelewski, Luca Bosetti, Alessandro Brambilla
- Structure
- B. Walter Ingenieurgesellschaft GmbH
- Local Architect
- Hartmann Architekten BDA
- General Contractor
- August Heine Baugesellschaft AG
- Mechanical
- Huber Ingenieur Technik
- Landscape
- Fürst Architects GmbH



