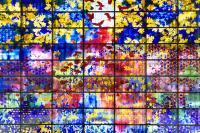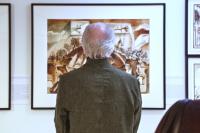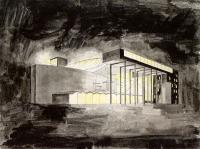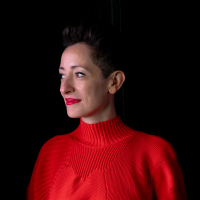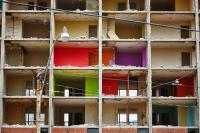Badaoheling Village Homestay
Bejing, China
The mountain-layering courtyard: Beijing Badaoheling Village Homestay – Badaoheling Village is located in Bohai Town, Huairou District, Beijing. Surrounded by mountains, clear streams flow through the village. The project is located in the southern section of the village with a vegetable field in the south. The site is located on a platform,on which we could overlook the lush green mountains. There used to be a small farmhouse in the site, which had long been in disrepair and uninhabited. The owner planned to build a characteristic homestay with more public space and guest rooms.
Restriction and Breakthrough – The site is relatively narrow, consisting of two plots, one large and one small, with an elevation difference of about 4.5 meters, separated by a village road in the middle. The construction of houses is limited by many rural rules. On the plan, the east and south sides are adjacent to village roads, while the west and north sides are adjacent to residential buildings, without any expansion space. In terms of height, the building height cannot exceed that of the residential buildings on the west side. Therefore, the precise calculation of every dimension on the spatial boundary of the site has become a tricky proposition.
We have no intention of challenging the rules of rural construction or designing a self proclaimed building in design. The limitations of the site actually inspire us to imagine and study how to approach the nature in small plots, how to make the space interesting and accommodate diverse landscapes?
Multiple courtyards – The design integrates two plots cut by a small road, connected through a basement, forming two entrance spaces with different elevation differences. The building is composed of three terraces with different elevations, each with a difference of 0.6 meters. Three small courtyards of different scales are placed in the middle, forming a windmill like layout on the plane. The courtyard approaches the nature and connects multiple public spaces, which not only solves the problem of viewing views in the guest rooms, but also cleverly solves the problems of lighting and ventilation in each room.
In our view, the courtyard itself is an architectural issue, not an isolated landscape existence. It can become a part of daily life and let people experience the changes of the four seasons and the passage of time. When designing Xiaoxiao Mansion (1984), Tadao Ando sought to open up residential space in a small site in a chaotic urban environment, and explored the universality of external space and internal space through the courtyard, which has still deeply affected us today.
Strolling on the roof – On the first floor, a migration path is formed around the restaurant and central courtyard. The black spiral staircase runs through various floors, passes through the basement, and reaches the multi-functional room on the south side of the plot, which is a transitional space for entering the small forest. Each public space unfolds in sequence, either moving or static, cleverly changing the height difference, allowing both adults and children to find their own space.
The guest rooms on the second floor are buried with a foreshadowing pen, while the guest rooms on the east and north sides are reached through different stairs, but cannot be connected. But they can all lead to a common rooftop terrace, which is the roof of the restaurant, creating a surprise of meeting. The roof terrace is connected by winding footpaths. People sometimes stay on the Flat roof and sometimes cross the sloping roof, which will stimulate the fun of "climbing the roof" and make people better appreciate the surrounding mountains.
Superimposed Scenery – The guestrooms on the second floor use a large area of floor-to-ceiling glass windows, with a view to the south roof and scattered walkways. This is different from the beautiful scenery outside the glass windows of most homestays, we hope to create a 'superimposed landscape'. As MaoDun stated in the article "Landscape Talk": People are the most beautiful scenery. The rooftop walkway offers an unobstructed view, where outdoor activities take place, where people can leisurely stroll or sit and chat. The nearby scenery and distant mountain scenery are superimposed here to awaken the joy of living in the mountains.
It took over two years from design to construction for the mountain-layering Courtyard. United Practice Architects was responsible for the entire process of architectural, interior, and soft decoration design. Due to the pandemic period at that time, the interval between the design team's attendance was extended. But every time we arrived at the scene, we were surprised to find that the village was also growing rapidly. The rural landscape has become chaotic and disorderly, with multiple residential buildings demolished and various shapes of homestays built. A large, pure white homestay on the east side of the project is under construction. The countryside has become more and more lively, and there are more and more tourists, but we still miss its original appearance a bit.
- Architects
- United Practice Architects | UPA
- Location
- Bejing, China
- Year
- 2023
- Team
- Zhou Chao, Deng Kechao, Cen Zixin, Mei Wei, Xie Ding, Xia Zihui (intern)





























