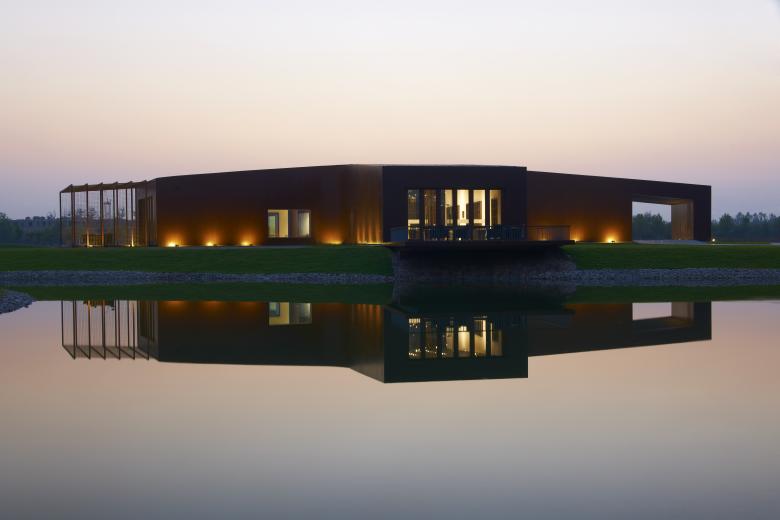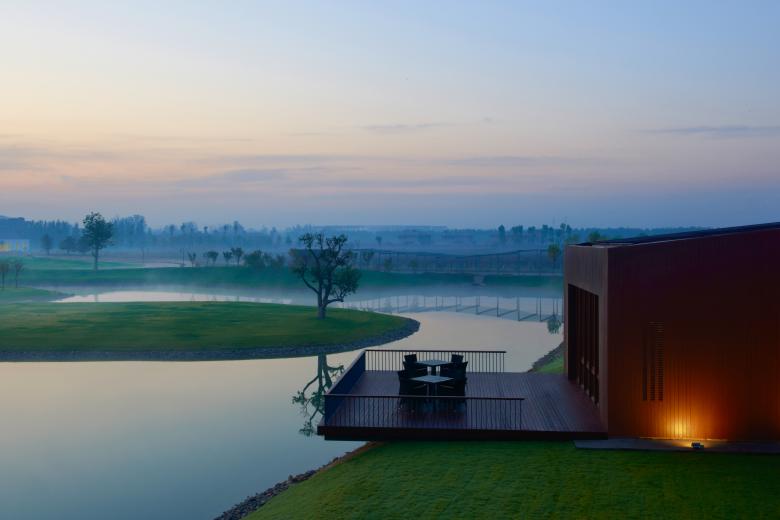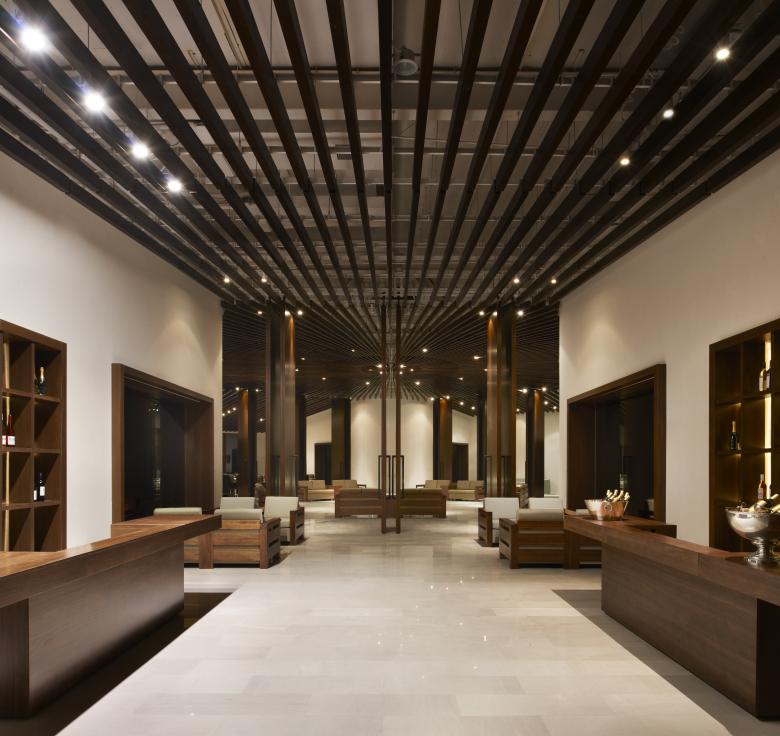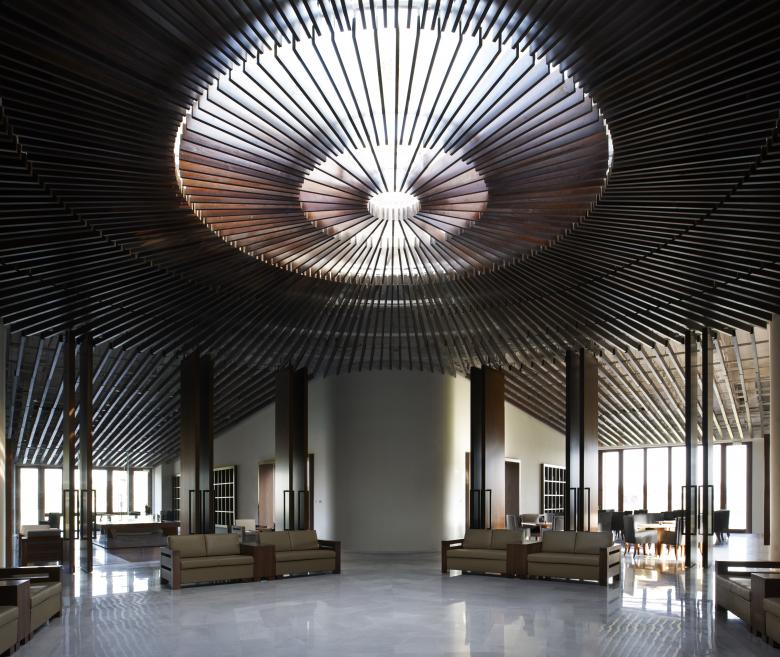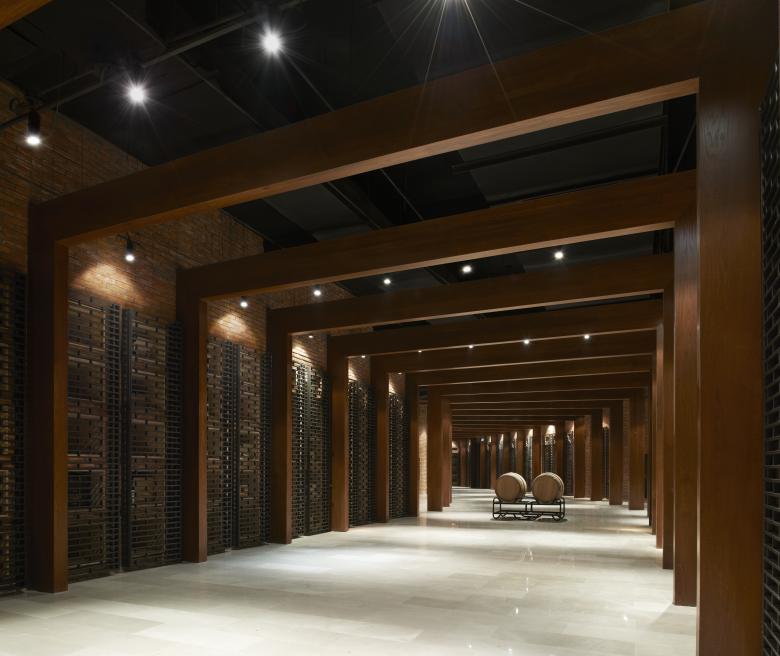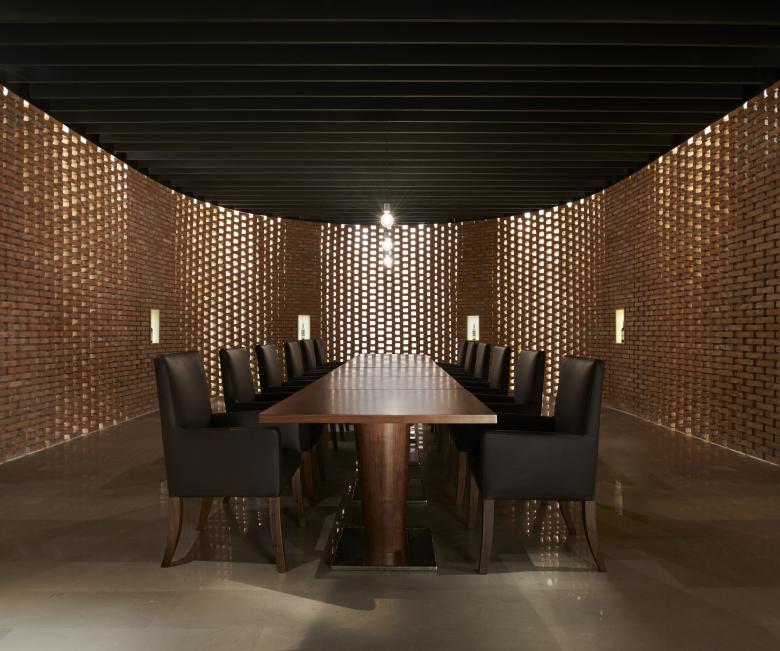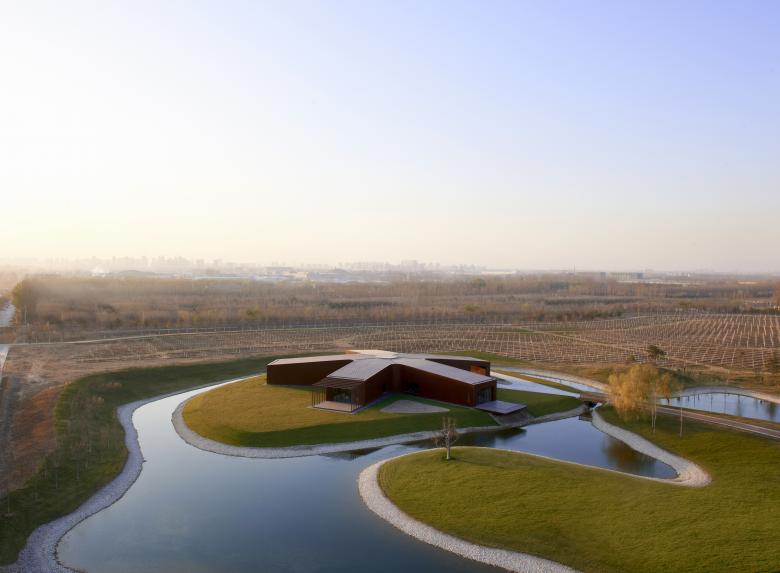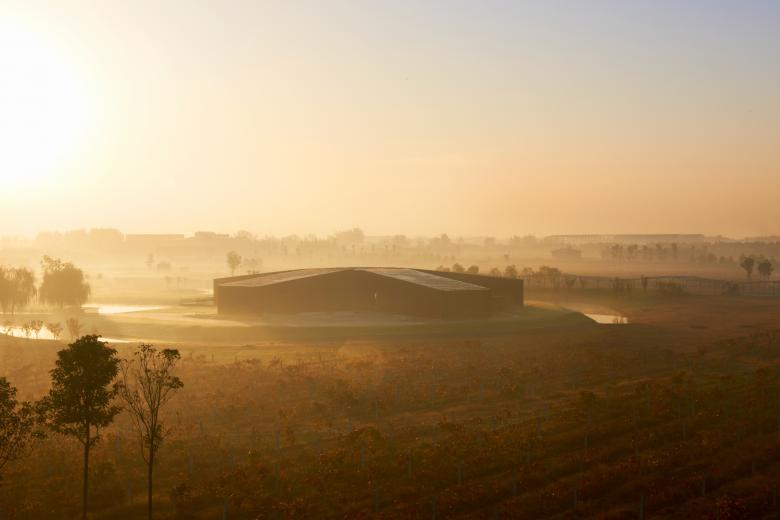Asterisk
Beijing, China
- Architects
- SAKO Architects
- Location
- Beijing, China
- Year
- 2012
- Team
- Principal Architect: Keiichiro Sako
- Architectural Design
- SAKO Architects
- Interior Design
- SAKO Architects
This winery is located on a small island in the center of a vast vineyard. There is a restaurant and clubhouse on the ground and a wine cellar on the basement.
Sunlight shines through the skylight into the central hall. It can be separated by 5m-high doors and can be used for various events such as exhibitions and weddings. Natural elements such as vineyards, trees, pond, fog and sunlight create beautiful scenery.
This asterisk-shaped architecture interacts with its surrounding environment.
Related Projects
Magazine
-
Winners of the 5th Simon Architecture Prize
1 week ago
-
2024, The Year in …
1 week ago
-
Raising the (White) Bar
1 week ago
-
Architects Building Laws
1 week ago
